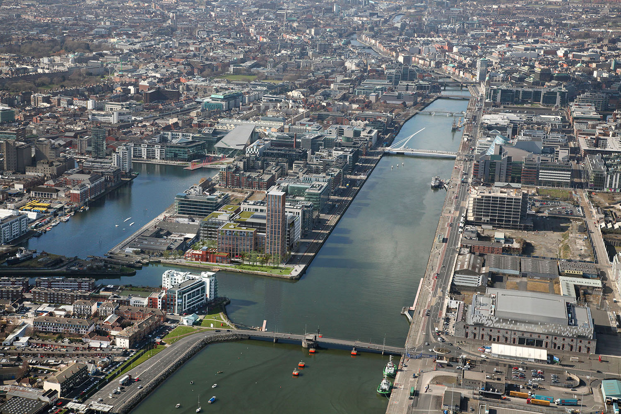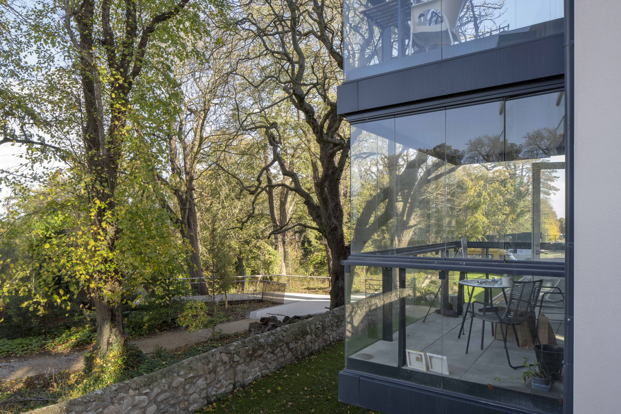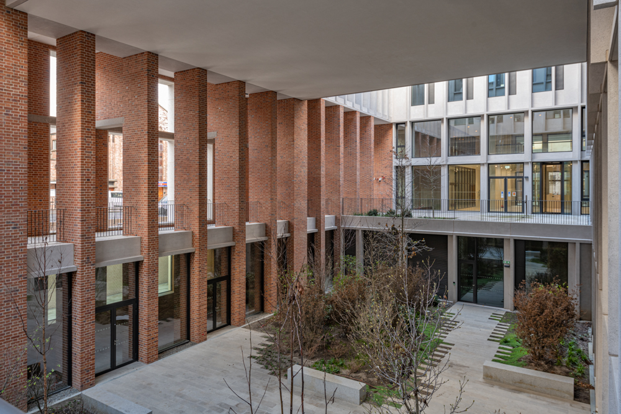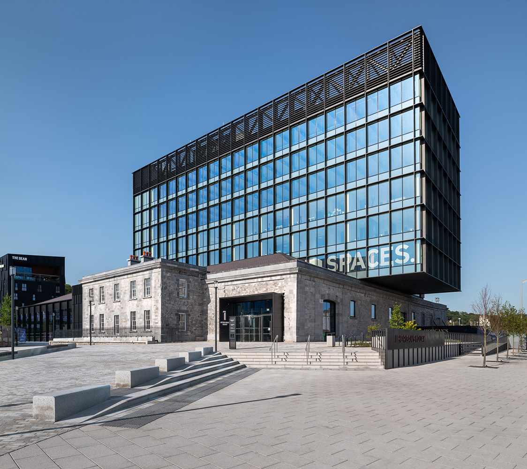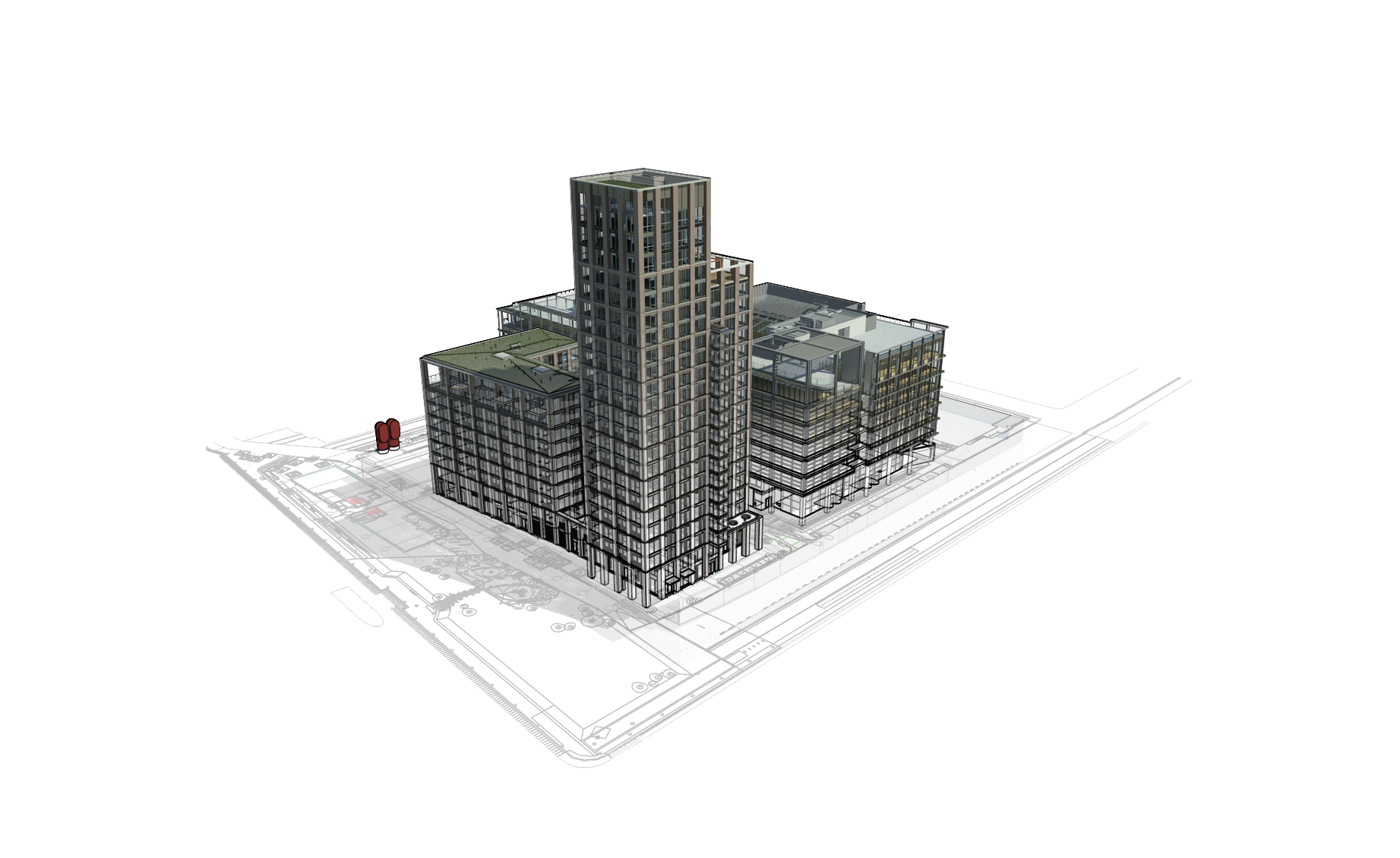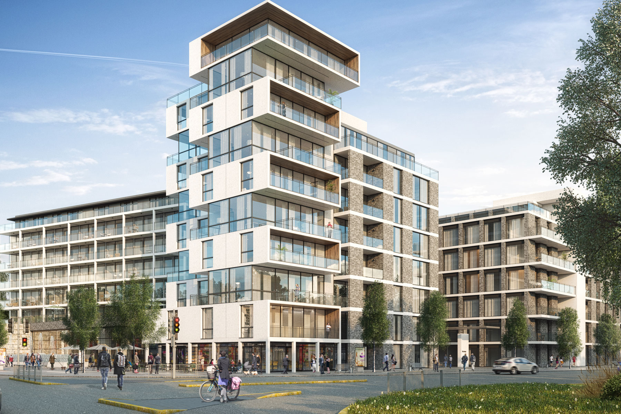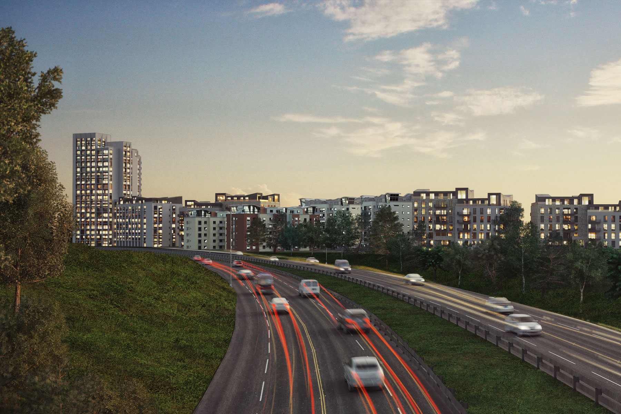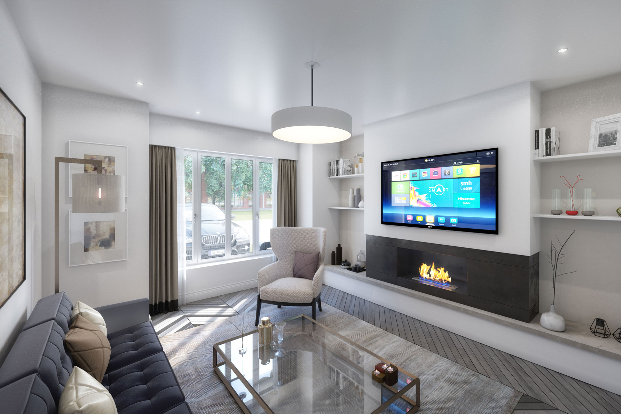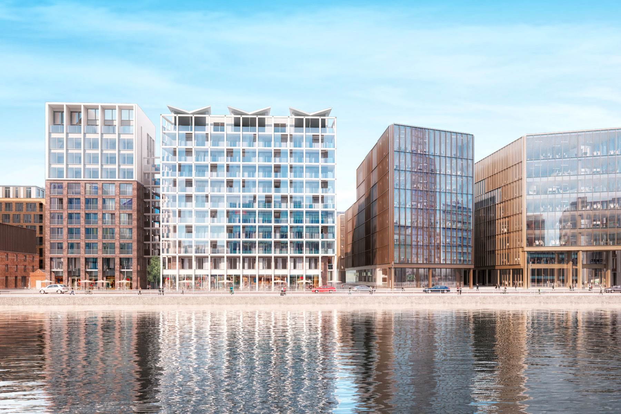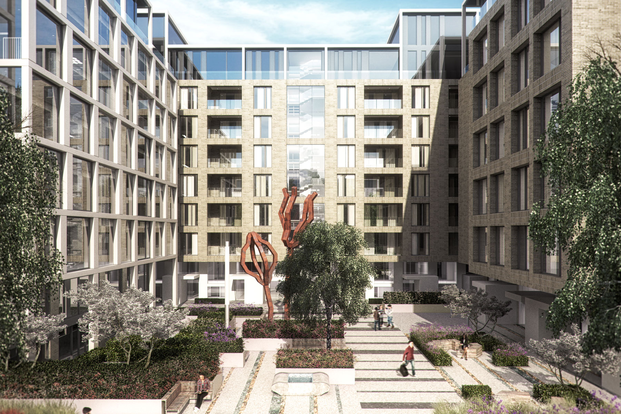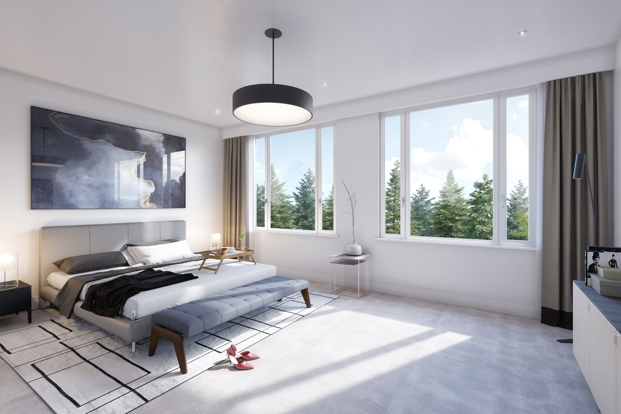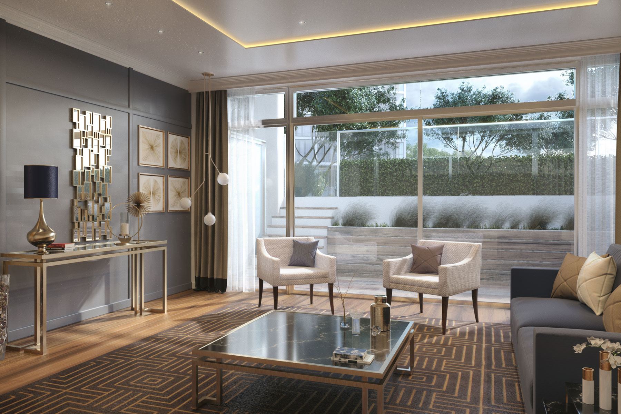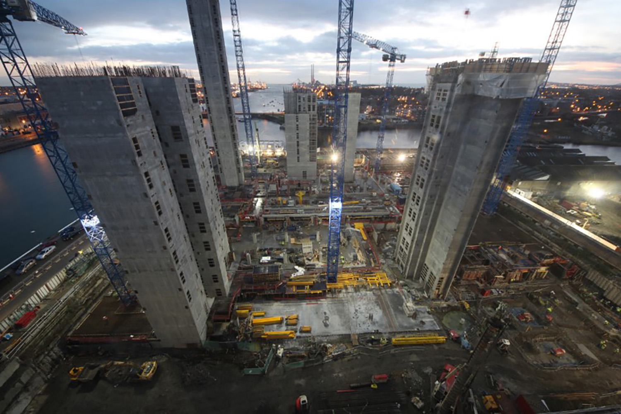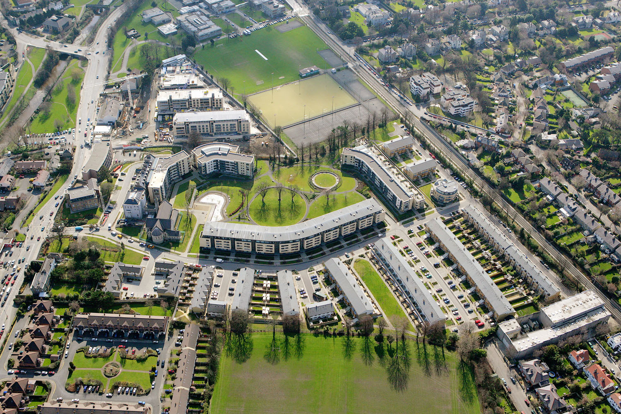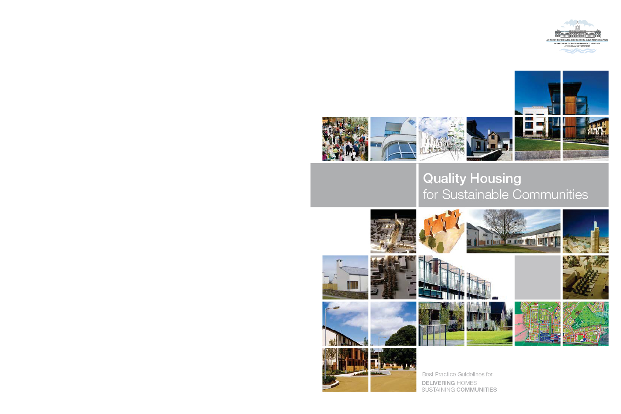Sustainability
O’Mahony Pike Architects have a strong and constantly evolving commitment to sustainability, which is reflected in the influence of environmental concerns on our urban design work, as well as the integration of active and passive measures in building and fabric design. As designers, we recognise that we must all play our part in developing sustainable design solutions that significantly reduce our carbon footprint and that facilitate the type of societal changes necessary to protect the future of our planet.
At urban design level, sustainability encompasses habitat, occupation, and movement for current and future generations. Sustainable movement patterns, high quality public realm and consolidation of our settlements encourage healthy, socially inclusive and, ultimately, resilient communities.
Both minimisation of energy demand and the use of renewable and alternative sources of energy are part of our design approach.
At building level, the practice has led the way in rational and efficient building organisation and innovative construction methods for more than forty years. Herbert Park pioneered demolition recycling, employing a crushing plant on site to convert an old bakery building into hard-core fill for the site works. It was also the site for one of the first CHP plants in Ireland, and GRC panels were used extensively here for the first time on a residential development.
O'Mahony Pike Architects have consistently pioneered the use of off-site construction systems, which reduce waste and emissions and impact positively on project programme and cost. The Cedarbrook housing development was constructed using an innovative and efficient pre-cast concrete system, showcasing the benefits of this type of building technology, offering spacious, bright, high quality and affordable housing in a very attractive environment. Ashlin House Student Accommodation scheme pioneered the use of a light gauge steel (LGS) system for the construction of all internal and external walls, including integration of all doors, windows and services, significantly reducing the project programme, while also creating a high-quality residential scheme.
We also have an excellent understanding of green building rating tools, and to date we have delivered 250,000 sq.m. of office space with LEED, WELL, WIRED and BREEAM certifications. Recent flagship projects include Capital Dock, Hanover Quay and Horgan’s Quay – all designed to LEED Gold standard, and Lansdowne Place, which achieved a BER A rating.
We are practice members of the Irish Green Building Council, with whom we are currently undertaking research around the adoption of HPI into large scale residential design.
