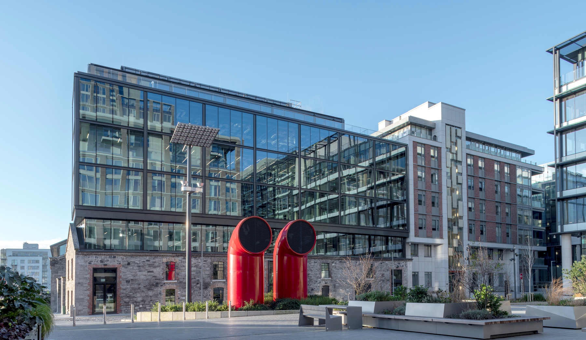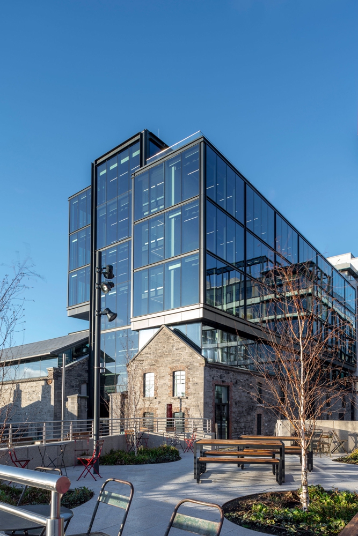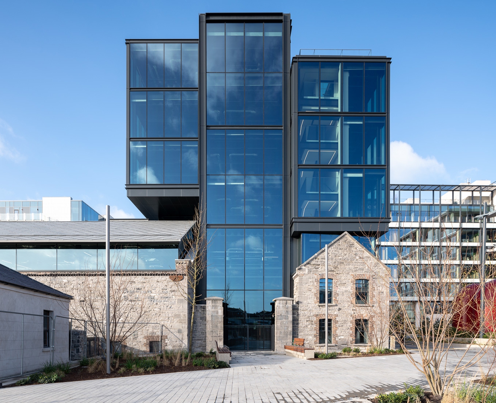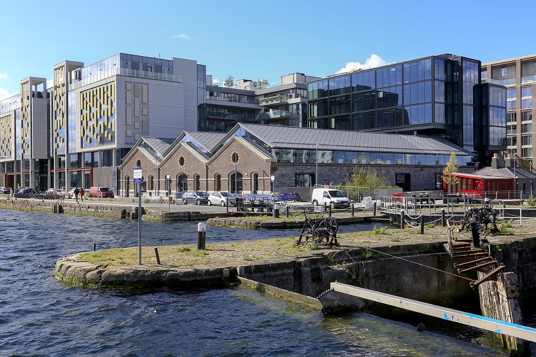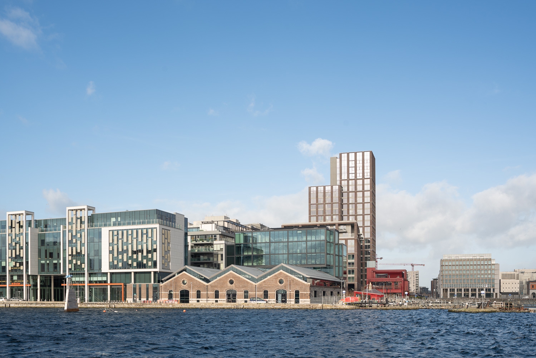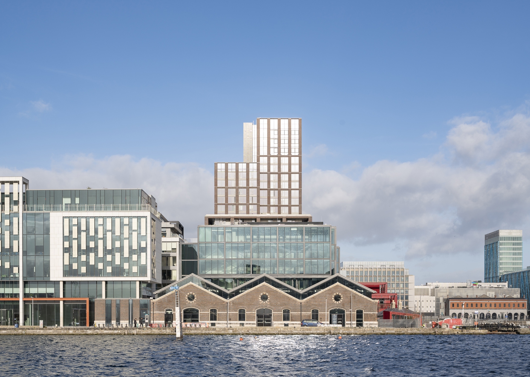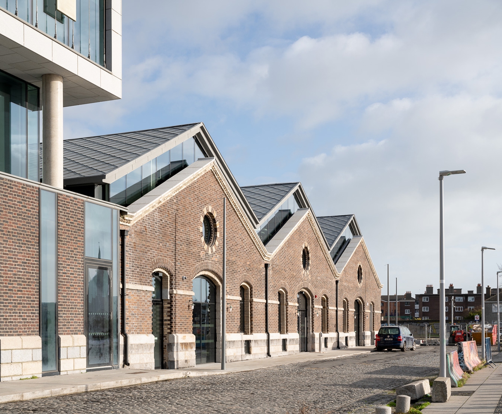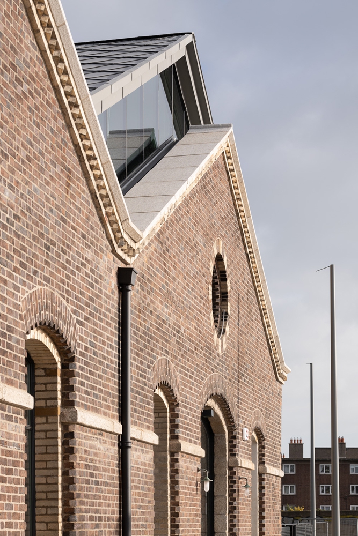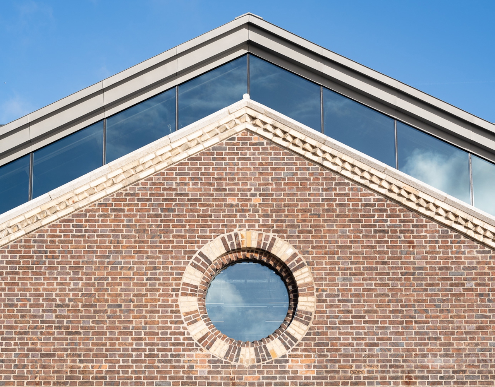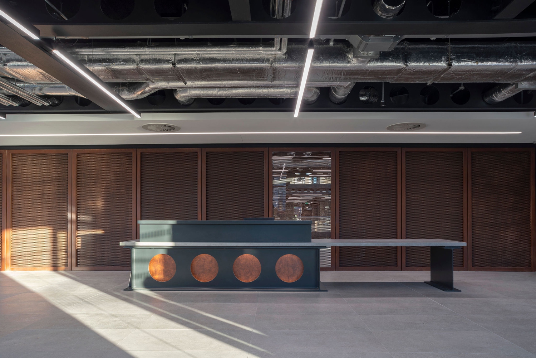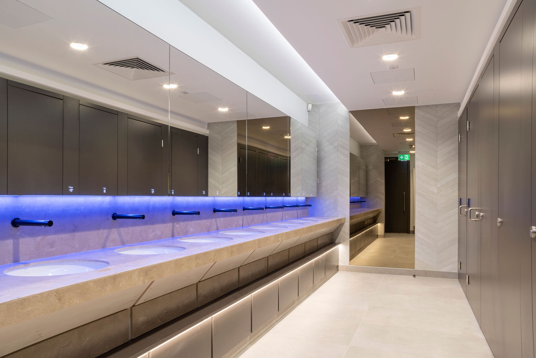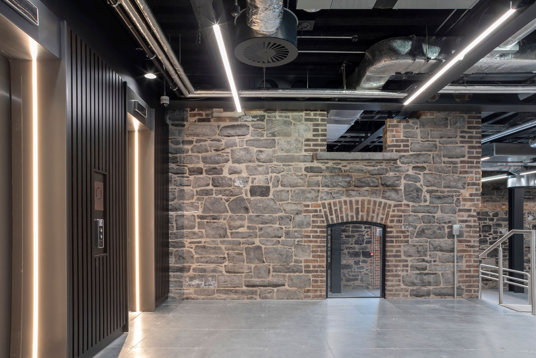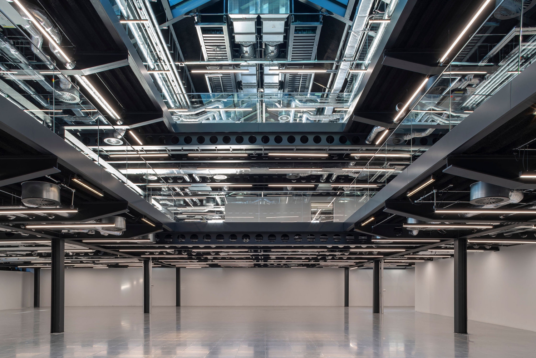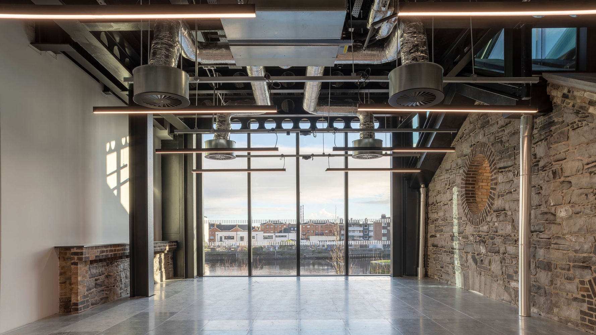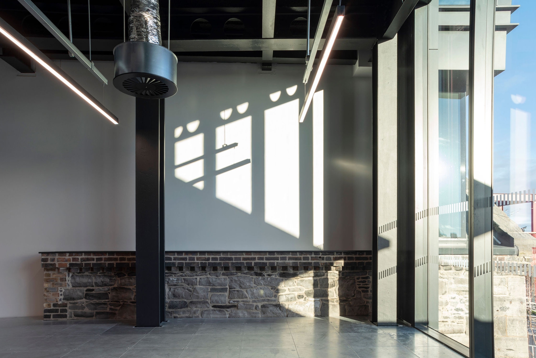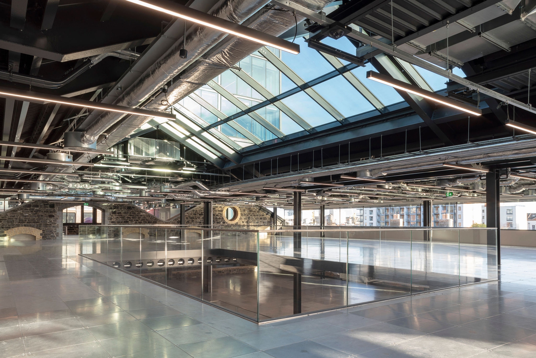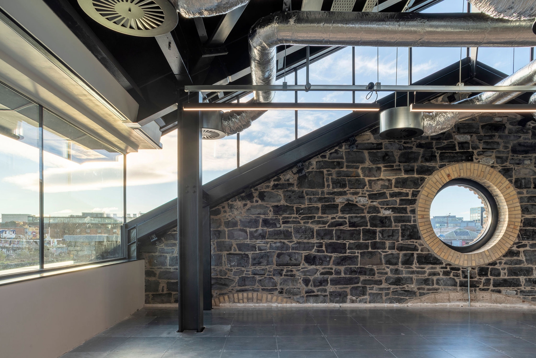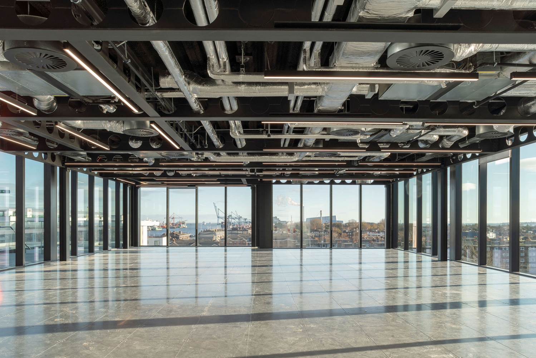No. 10-12 Hanover Quay is located in Dublin Docklands, and the project comprises the restoration of an existing three-bay 1880’s warehouse, and the construction of a new office building over an old stone stables building. These historic pieces of industrial fabric are Protected Structures, which have been carefully integrated into the design of the office building. The project forms a key piece in the completion of the new urban quarter between the River Liffey and the Grand Canal Dock, addressing both the quays and Three Locks Square.
The three-bay 1880s’ warehouse, with its brick and stone walls, is converted into offices, with a new roof structure. The new roof follows the profile of the historic warehouses, and is set c. 1.7metres above the original eaves & verge, creating a clear separation between the old and new building elements, and allowing for a layer of clerestory glazing to the new office space. On Green Street, a new six-storey glazed office structure is inserted over the existing stable building. The laneway behind the original stable building, which is demarcated by original stone piers, becomes an entrance space, between the two historic buildings.
No. 10-12 Hanover Quay has the following sustainability ratings; V4 LEED Gold, WELL Gold and WIRED Pla.
