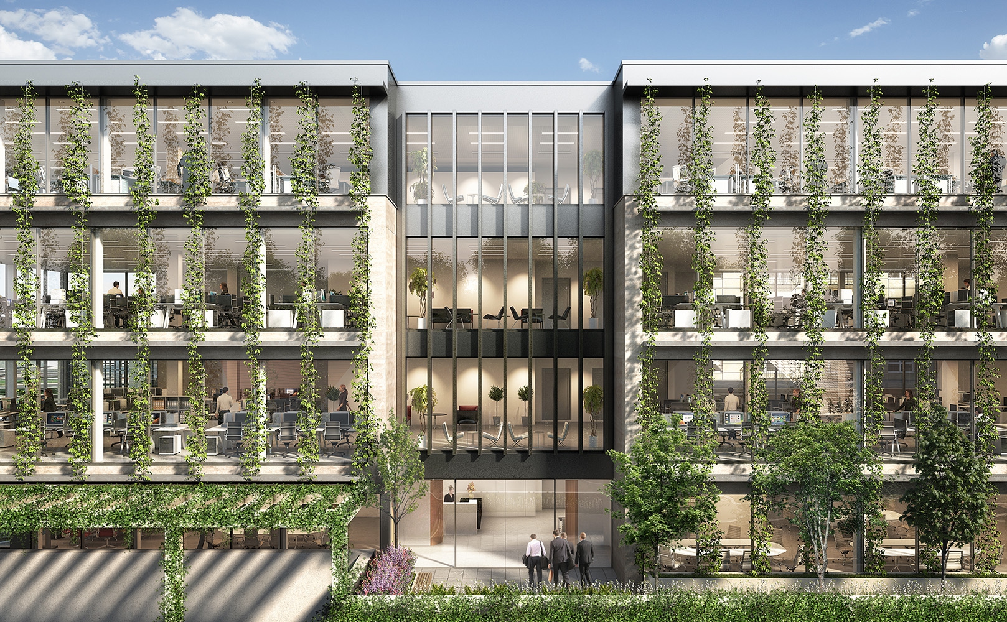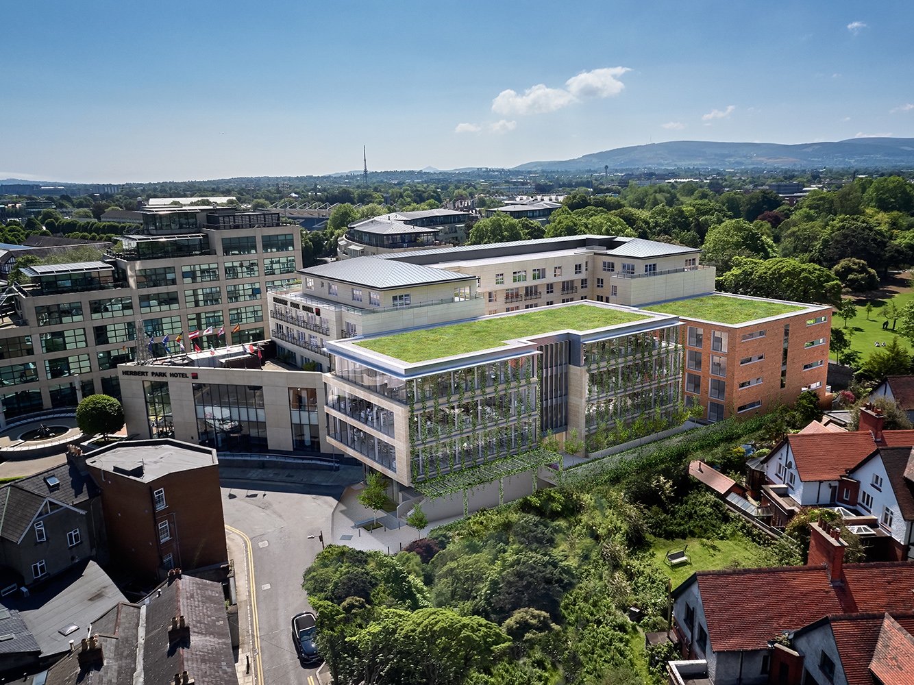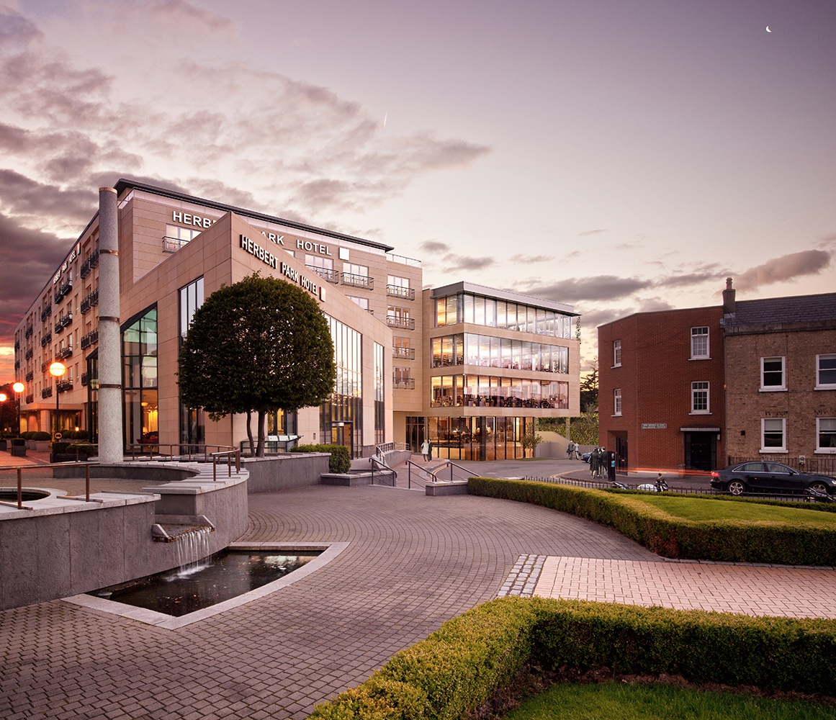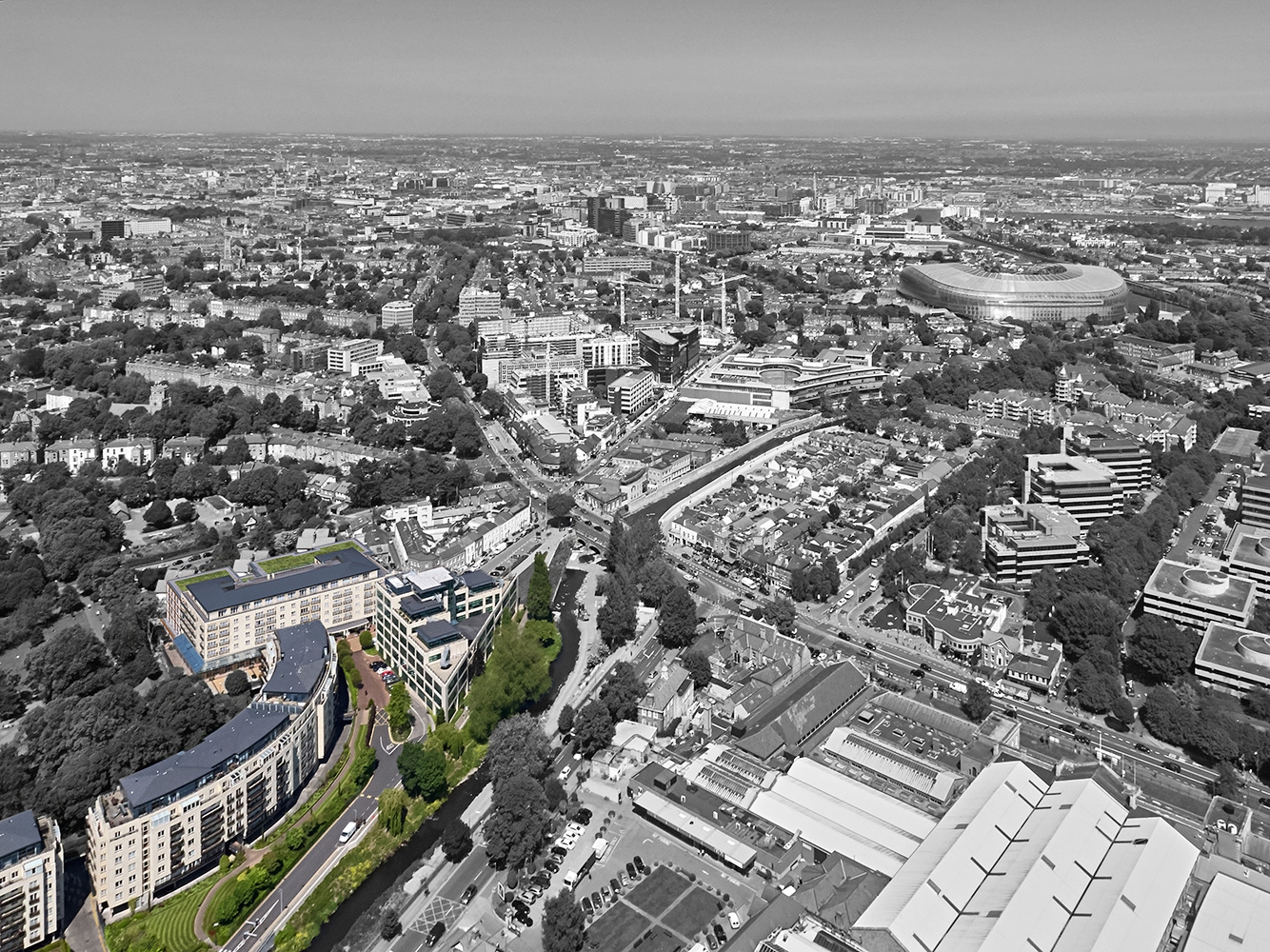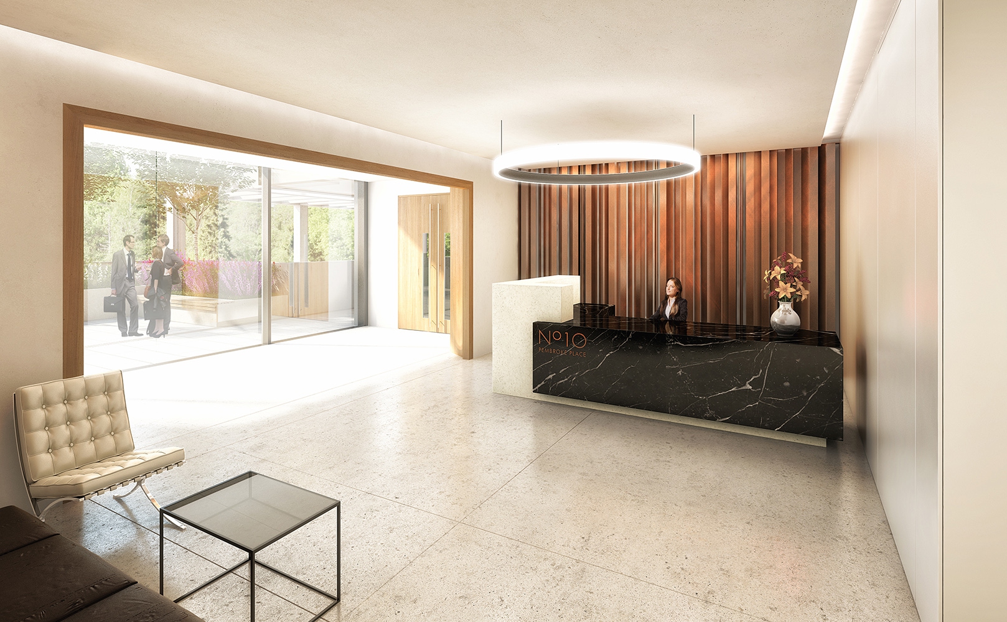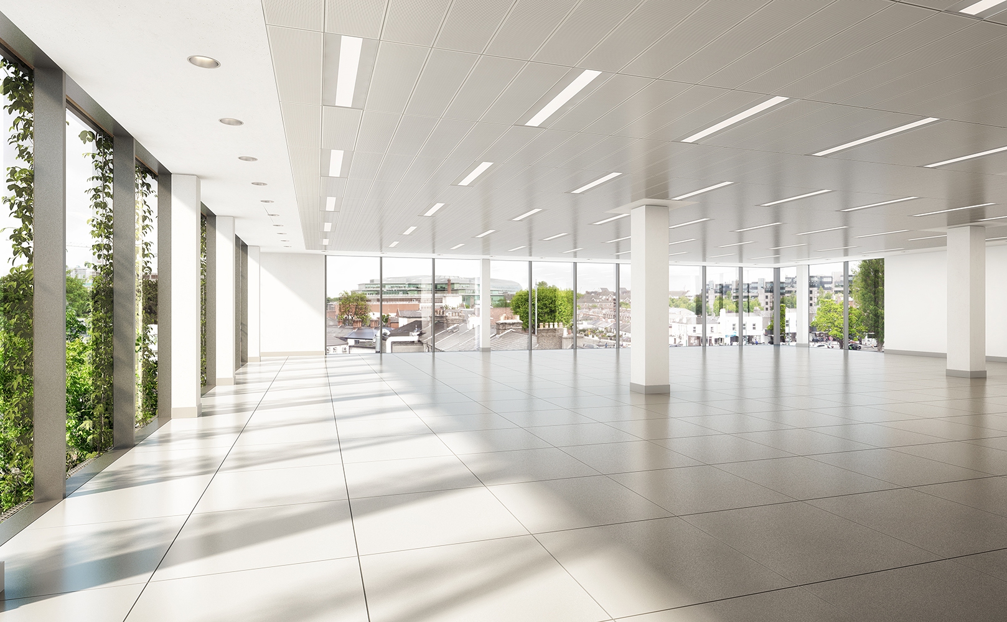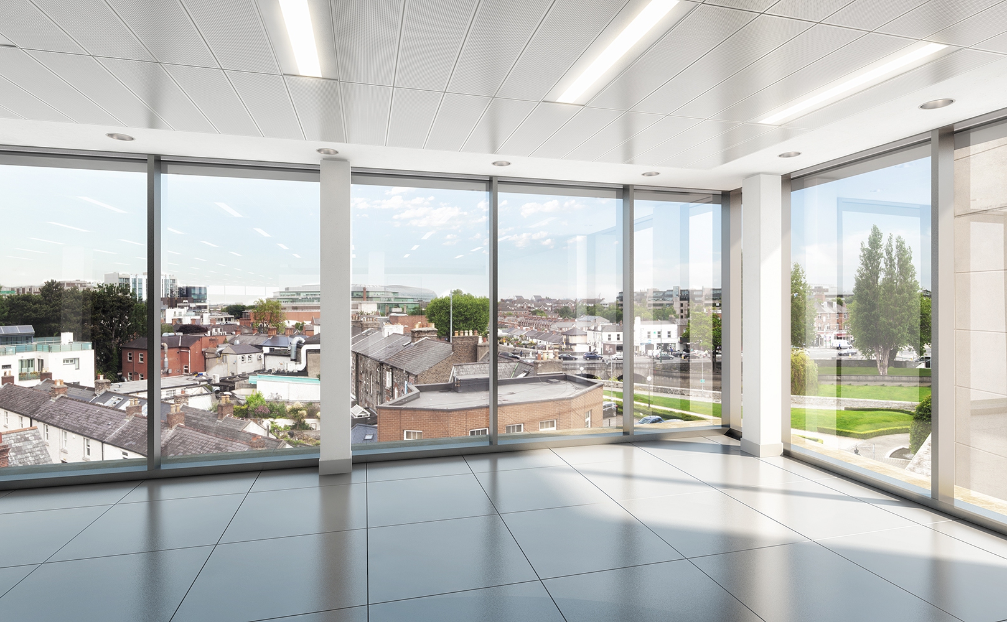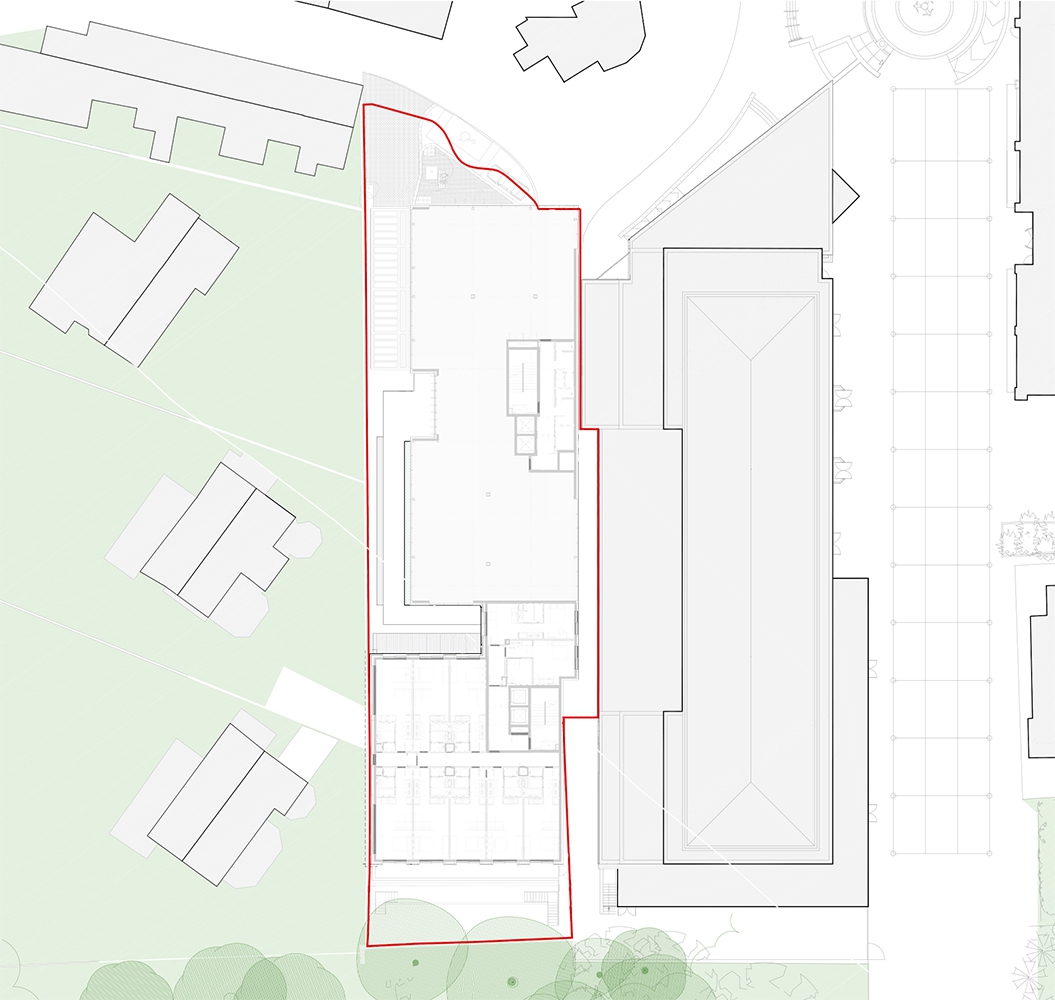10 Pembroke Place is a development of commercial office space and an apart-hotel on an infill site in Ballsbridge. The project is part of a masterplan for the urban block that stretches from the Herbert Park Hotel to Herbert Park Road, and is designed to respond to both current site conditions, and the future masterplan.
The facade of the office building incorporates a green screen, composed of planting, a double skin and louvres, which allows light into the offices, while eliminating overlooking of the houses, until they are removed to make way for the next phase of development. The apart-hotel, which is connected to the Herbert Park Hotel but operates as a stand alone entity, is organised so as to maximise views towards Herbert Park for its residents.
