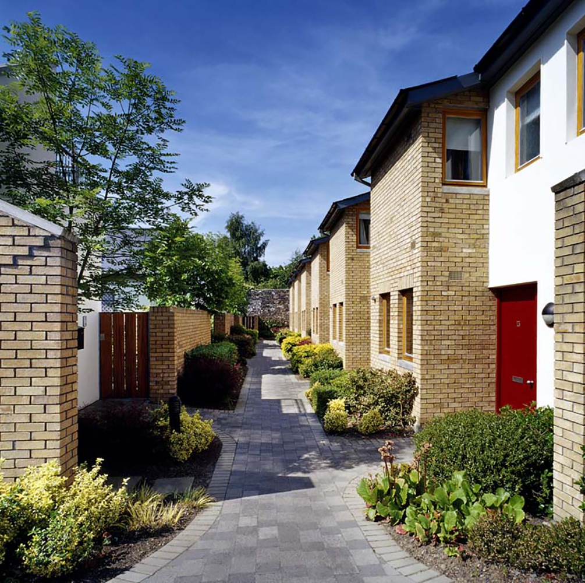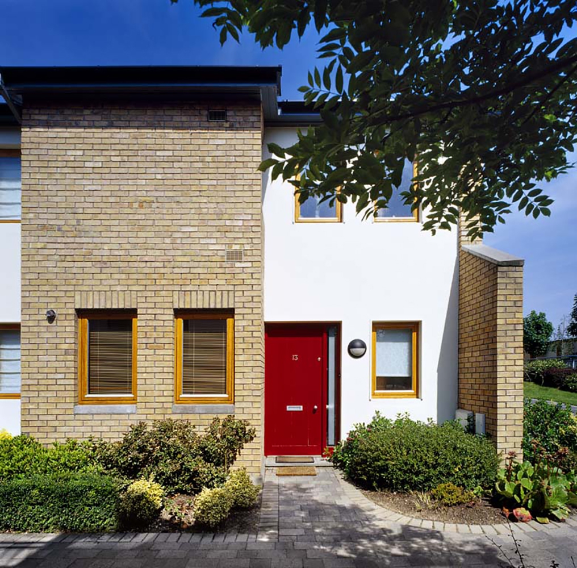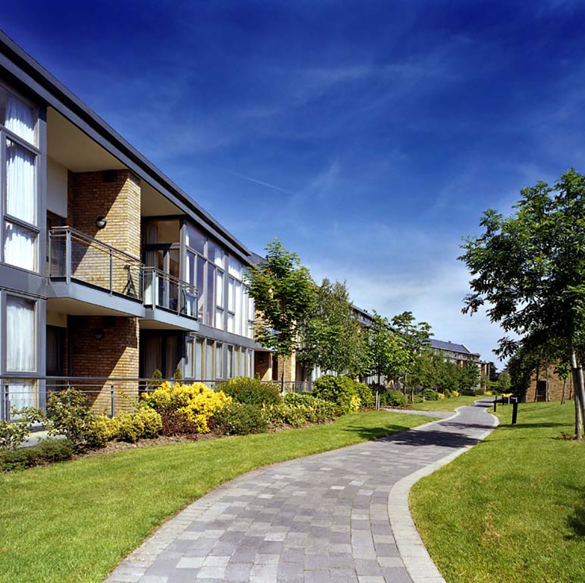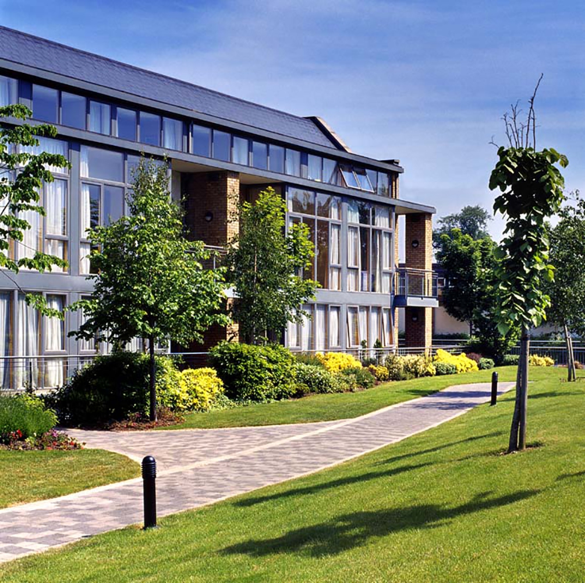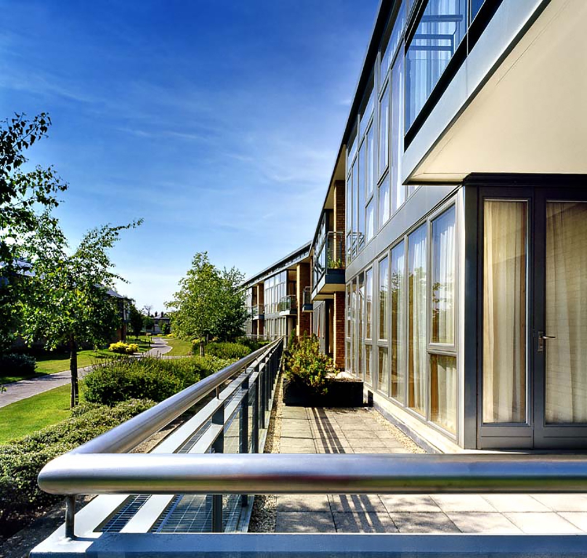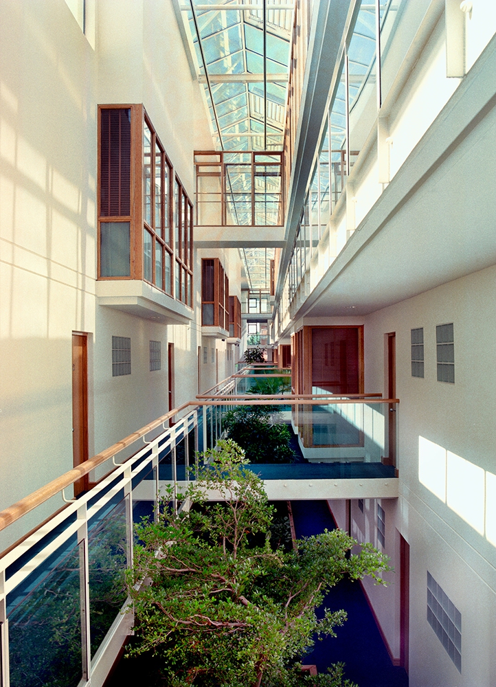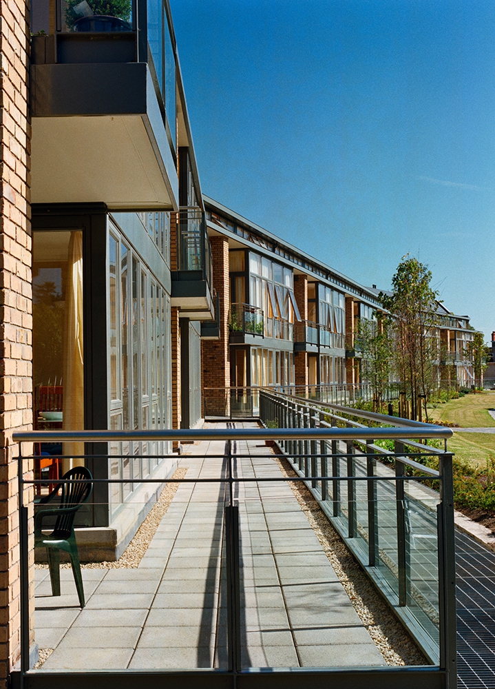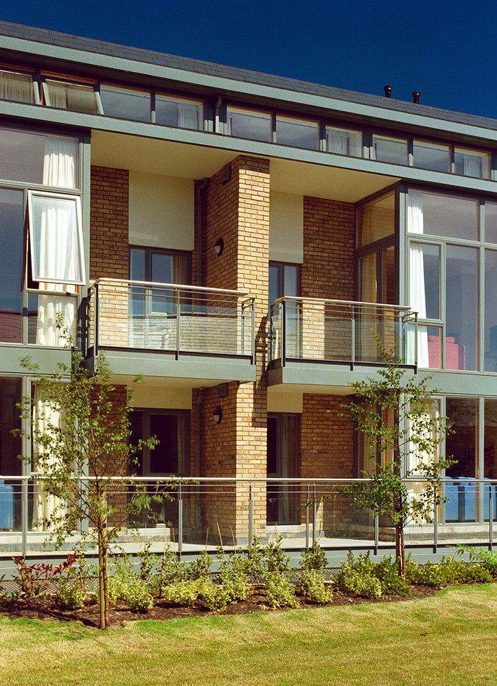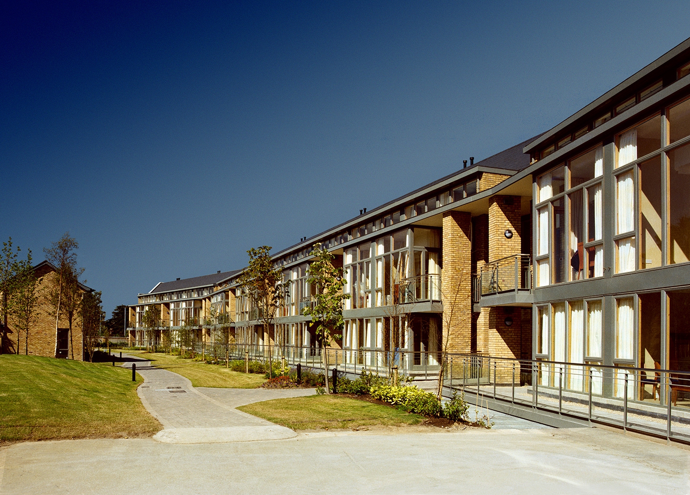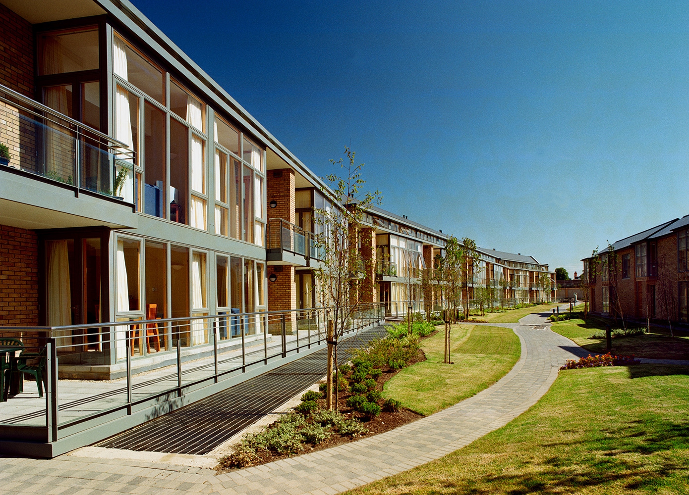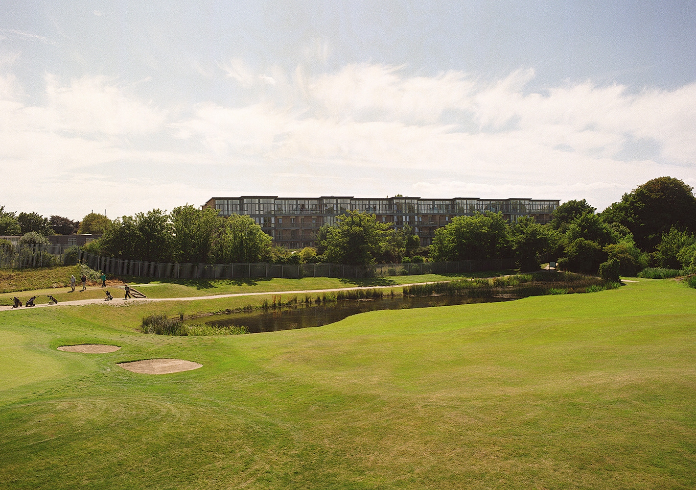The site is bordered by the Dart line to the north and the Howth Road to the south, and is enclosed to its east and west by long suburban gardens. The mature trees bordering the site and framing the entrance drive into the development have been carefully maintained and form the focal point of the extensive public realm within the scheme.
The apartment block commands unrestricted views over the adjoining golf course to the north, while the units to the south overlook the landscaped communal gardens which act to separate the higher and lower density elements of the scheme. Three large town houses form the public face of the development onto the Howth Road, behind which are located smaller courtyard houses with roof terraces, which share a ‘mews lane’ with two storey terraced houses. Facing the apartment building are substantial detached houses, each planned around an integral patio which forms an external room to each house.
