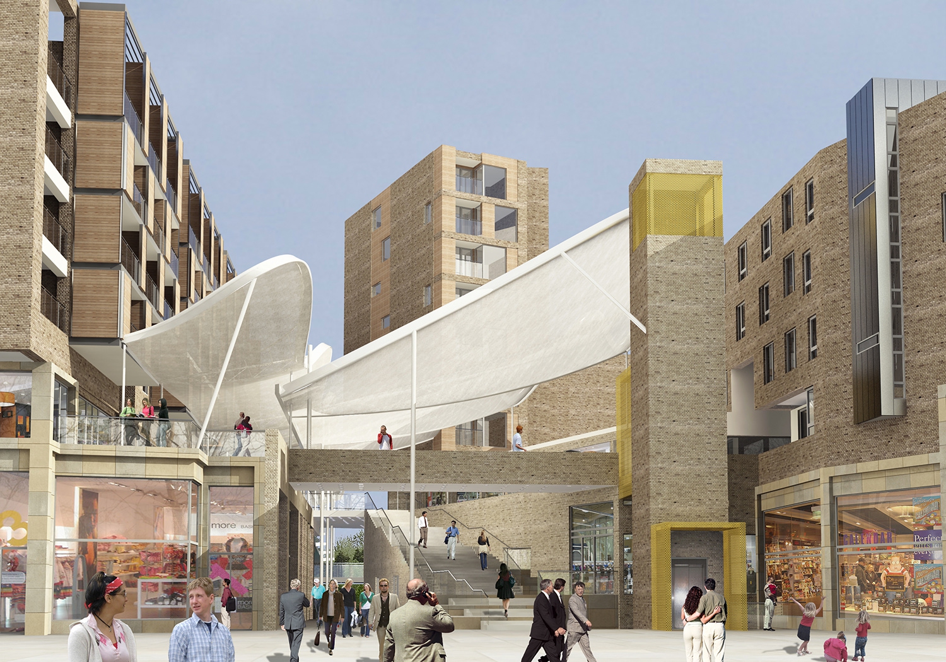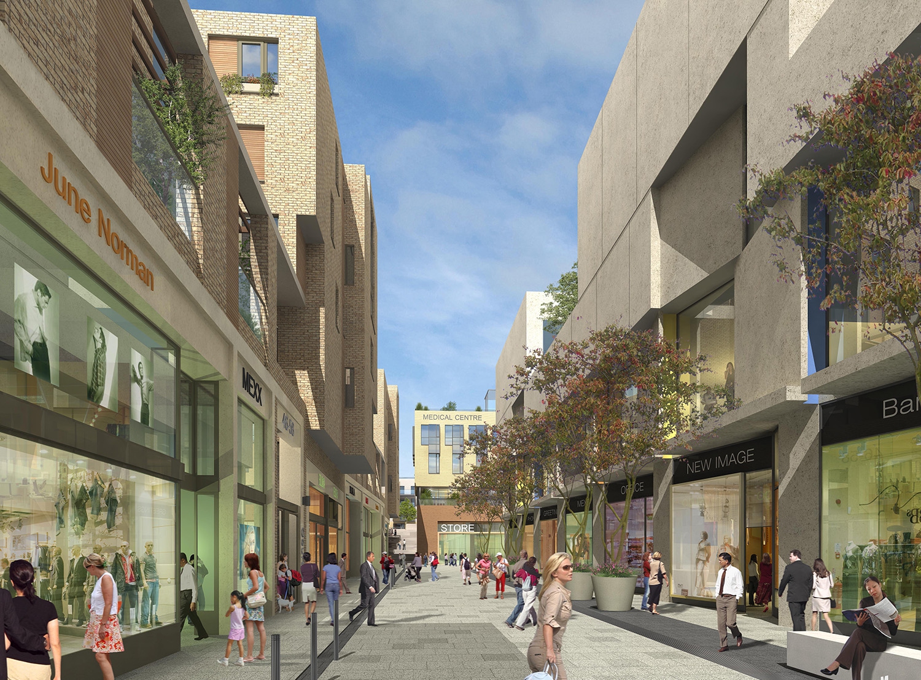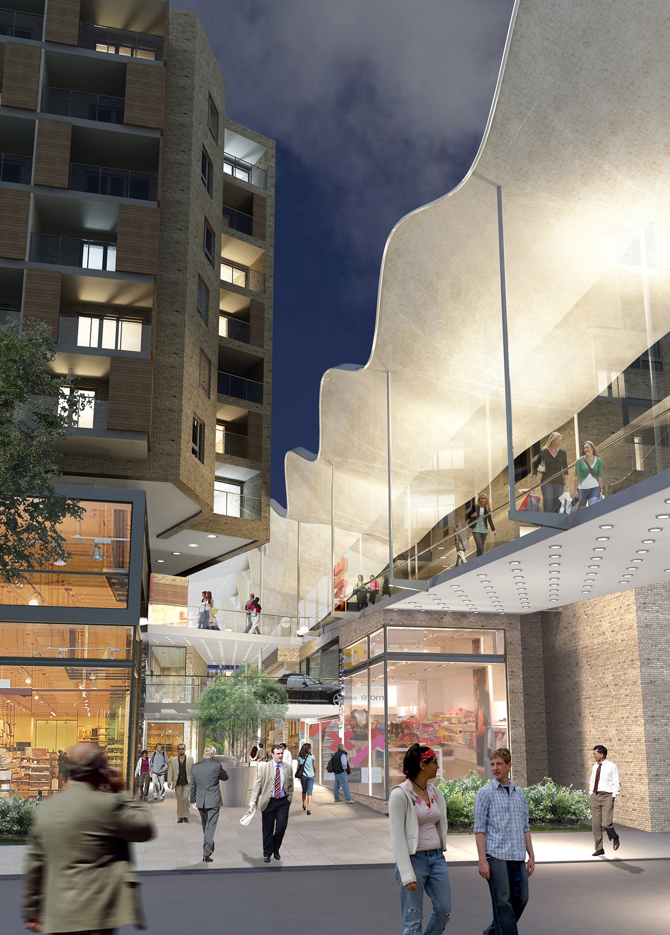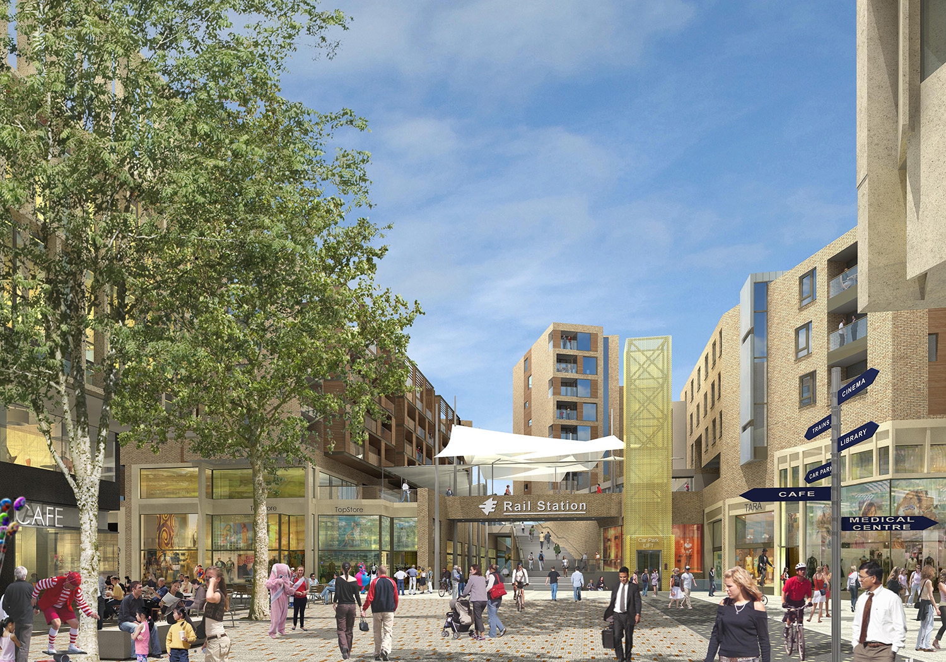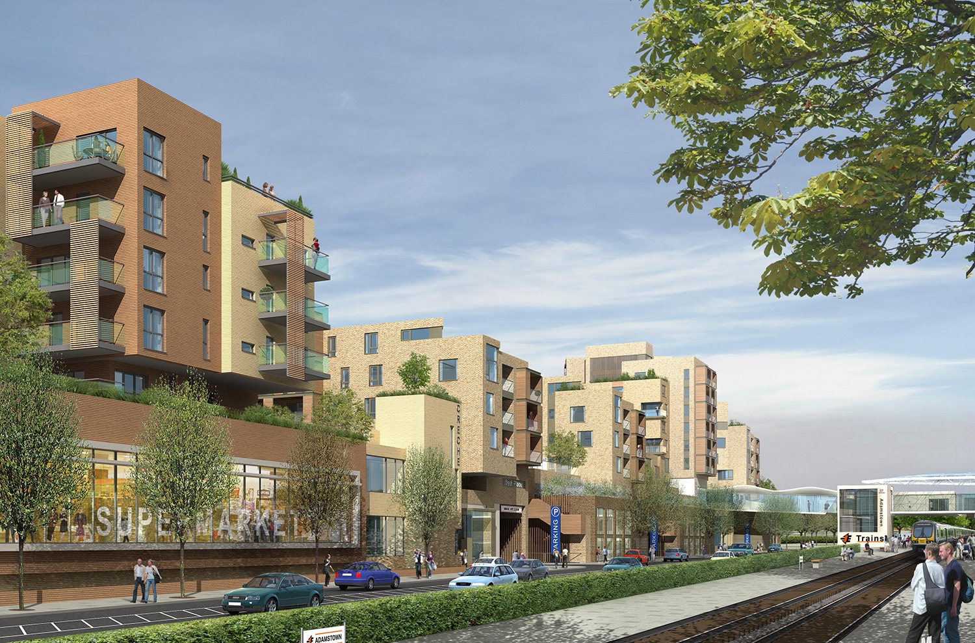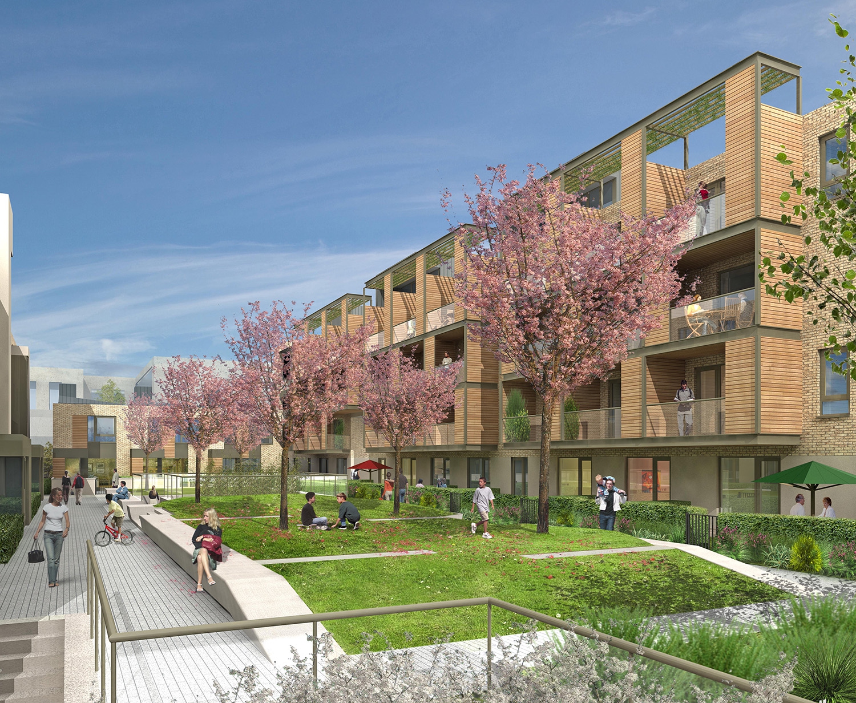Following an international competitive interview process, Metropolitan Workshop were appointed to prepare a detailed urban design masterplan for the District Centre, as part of the SDZ Masterplan with O'Mahony Pike Architects in an advisory role. The district centre is based on open streets, creating a pedestrian friendly network of civic spaces and buildings. There are a series of distinct character areas proposed in the District Centre Masterplan, and seven different architectural practices were appointed to design each of the sectors and landmark buildings. O’Mahony Pike were appointed as executive architects to co-ordinate the various design teams, and to design the railway station, the podium car park and Station Quarter.
The District Centre consists of retail space, a medical centre, a library and a cinema, as well as over 700 new homes, in a considered network of high quality public open spaces beside the railway station. The District Centre is served by a podium car park which contains 2400 parking spaces on 3 levels, and links the main streets to both the railway station concourse and the residential apartments. Our design pays special attention to intuitive way-finding solutions, and to creating a welcoming experience and a safe environment.
Station Quarter is a key component of the District Centre, organising street uses and the urban community that will enliven the town centre. A series of linear residential blocks are situated on either side of the concourse, with access foyers at street level and landscaped courtyards at the upper level.
Adamstown Railway Station is a key piece of infrastructure, central to the development of the new town. The completed design features a distinctive kite shaped roof that creates visibility and identity for the station, with a lightweight translucent roof covering filtering suffused natural day light to the platforms and concourse. The station is fully operational, and provides a design prototype for use on all new stations along this line.
