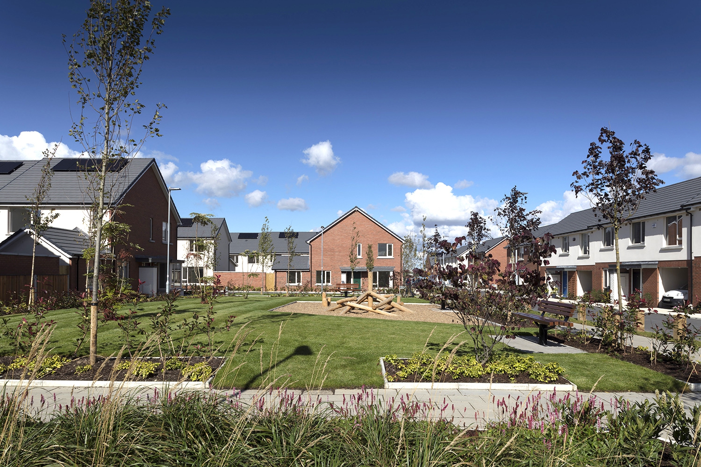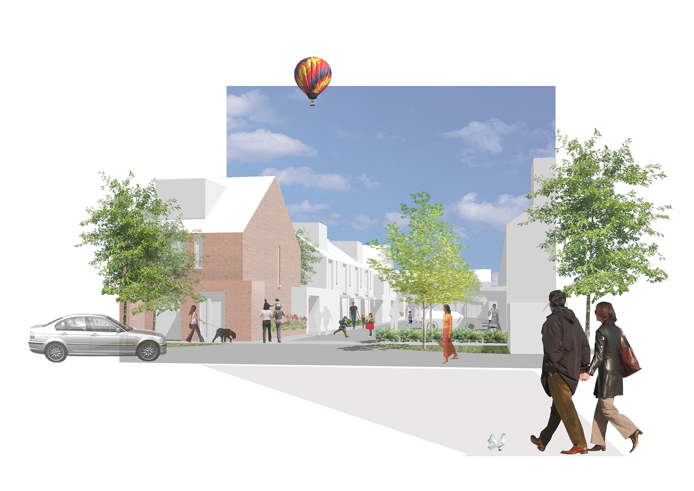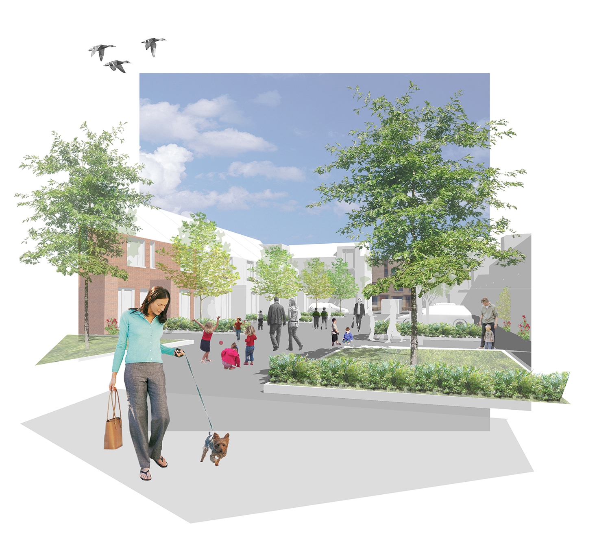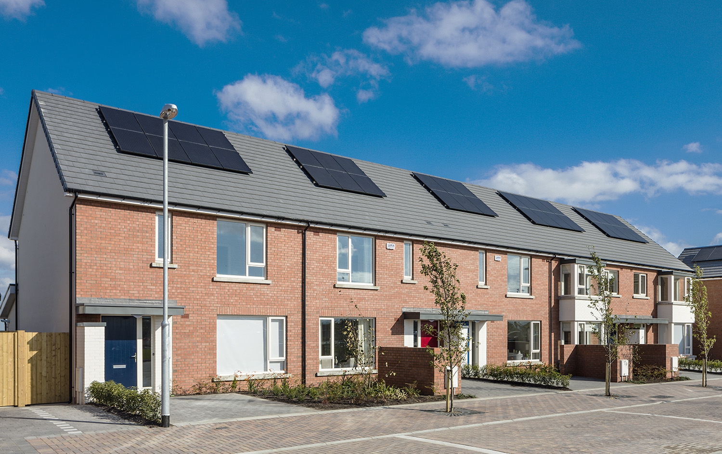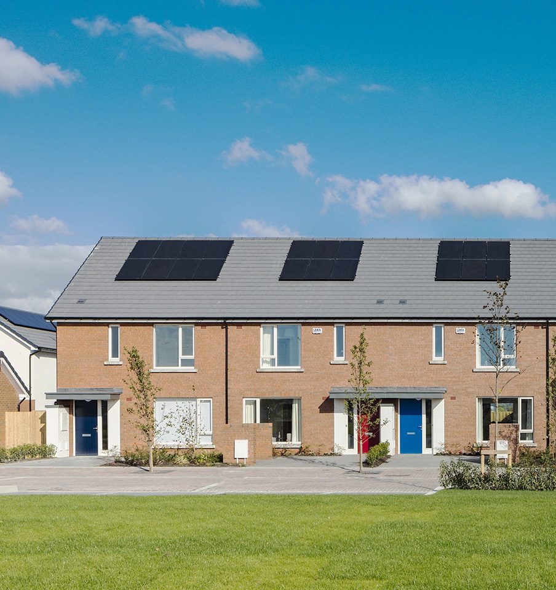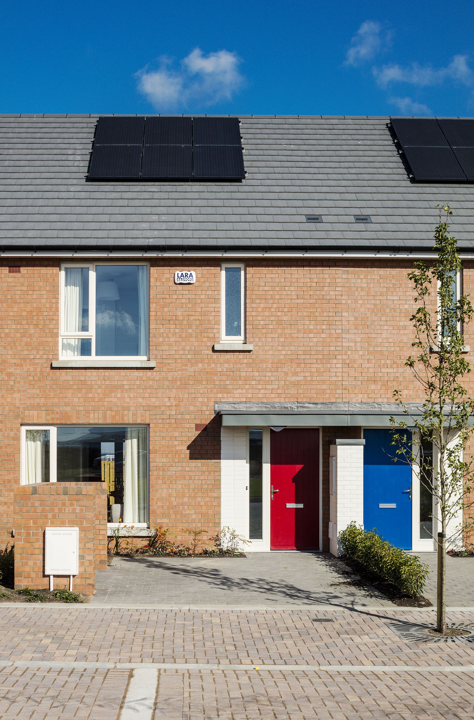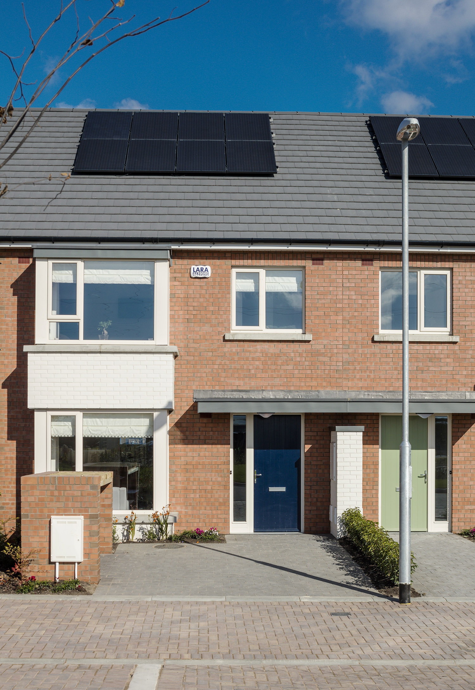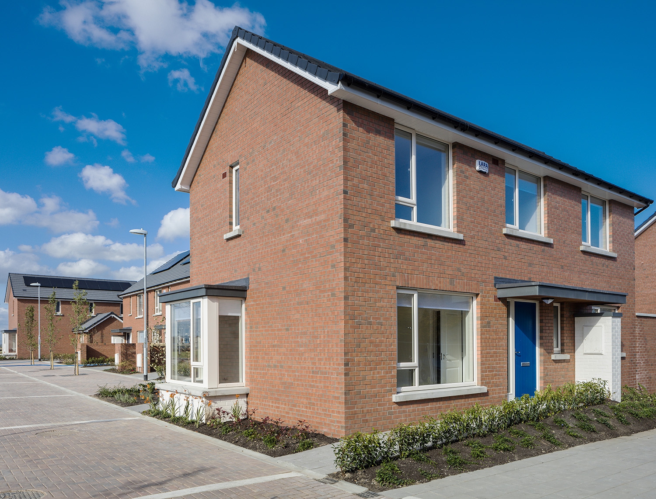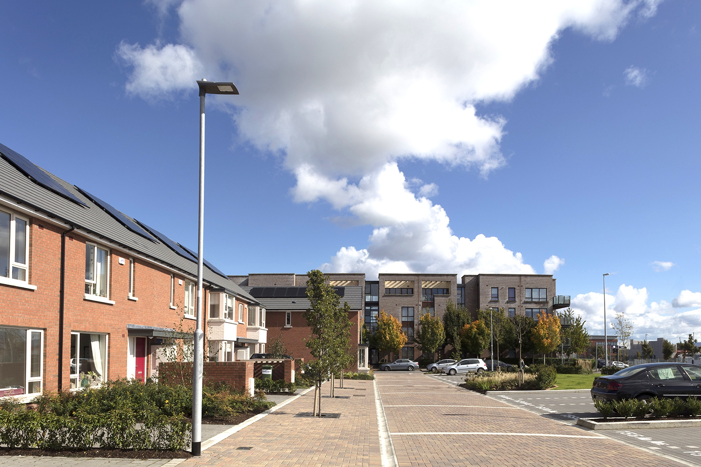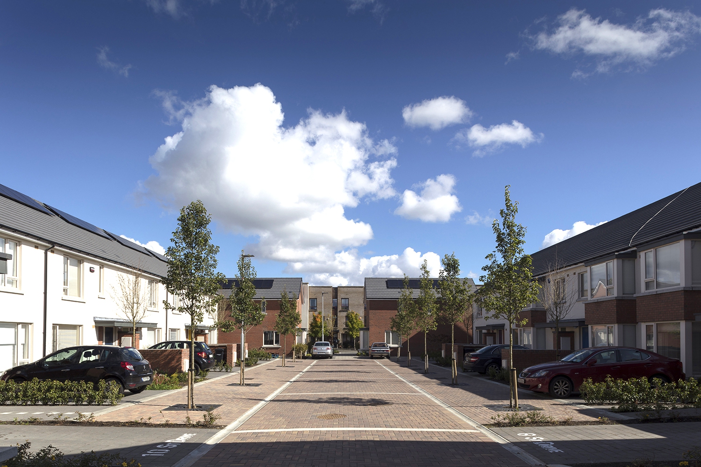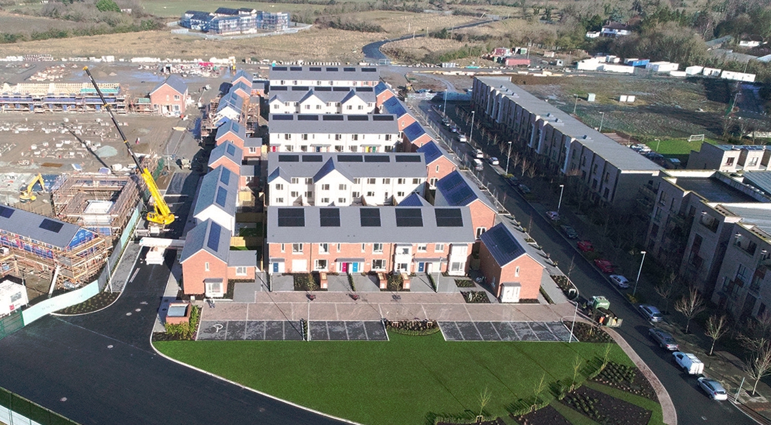Adamstown Square 3 was conceived during the recession, and the brief for the project was to develop an affordable, medium density housing model that could deliver flexible family housing, while also meeting the density levels set by the Strategic Development Zone. The resulting housing model has formed the basis for many subsequent housing projects, and is also a testament to the flexible, yet robust nature of the SDZ, and its ability to adapt to turbulent economic conditions.
The proposed housing model can deliver family housing at net densities of between 35-50 units per hectare, with surface parking and traditional gardens. The study involved research into historic and contemporary low-rise housing models, and a thorough analysis of the regulatory constraints surrounding housing design in Ireland. The resulting design promotes a high quality public realm, reduced rear separation distances and the use of simple house typologies which allow for adaptation by the homeowner over time.
