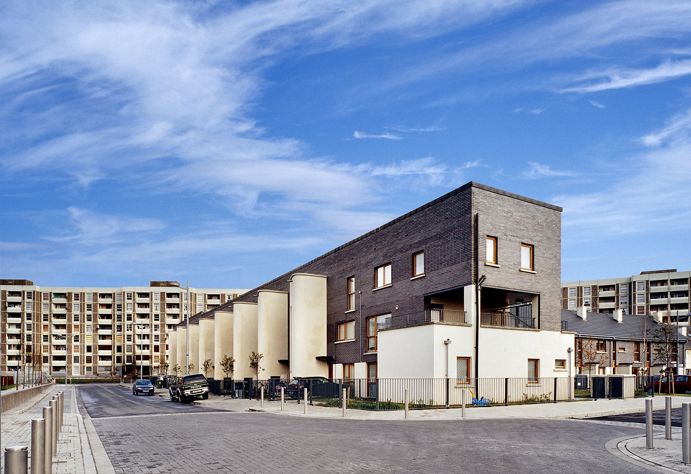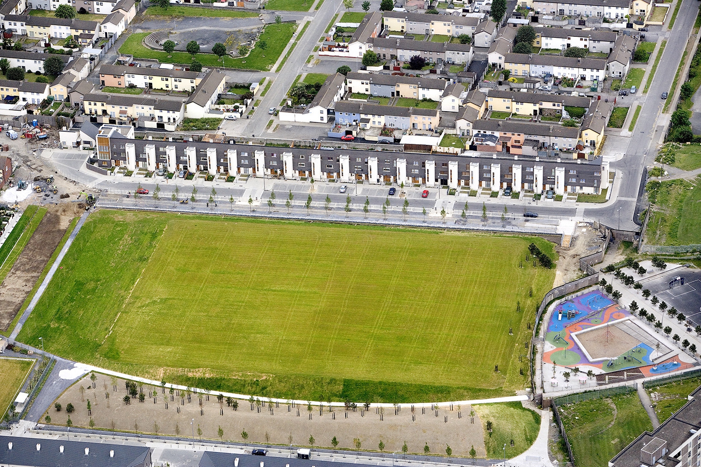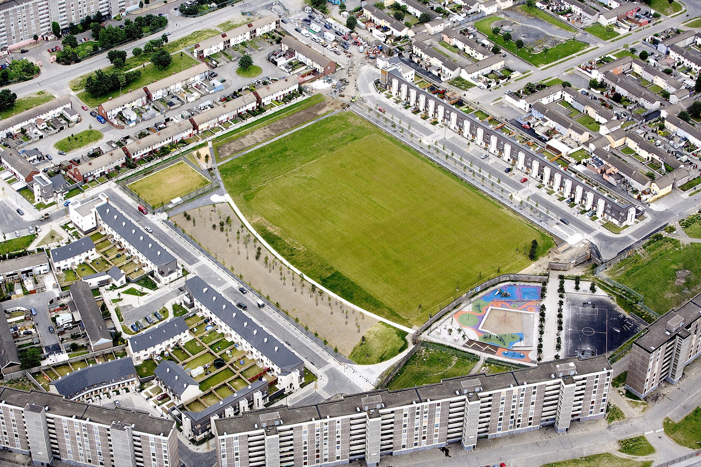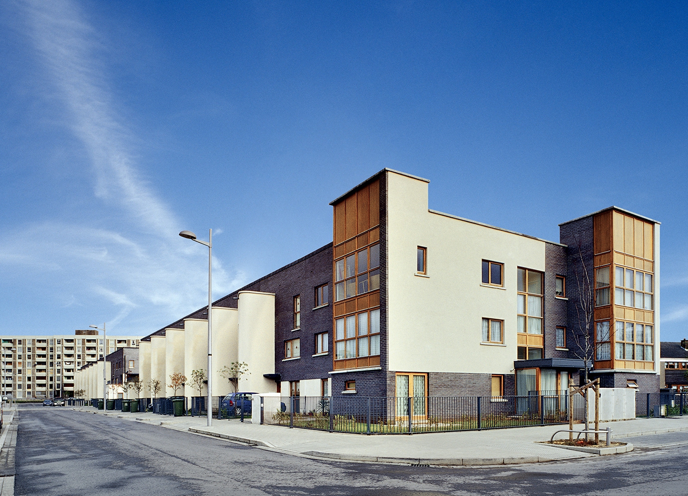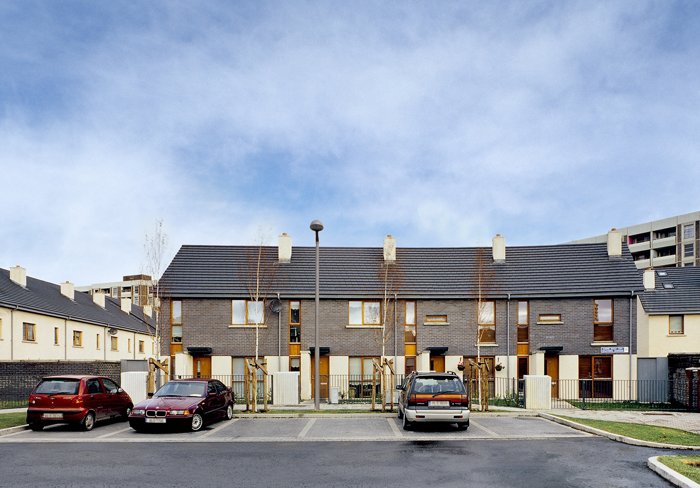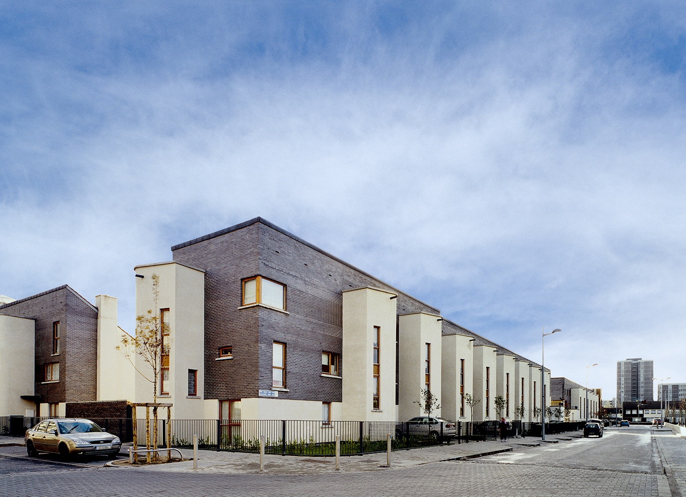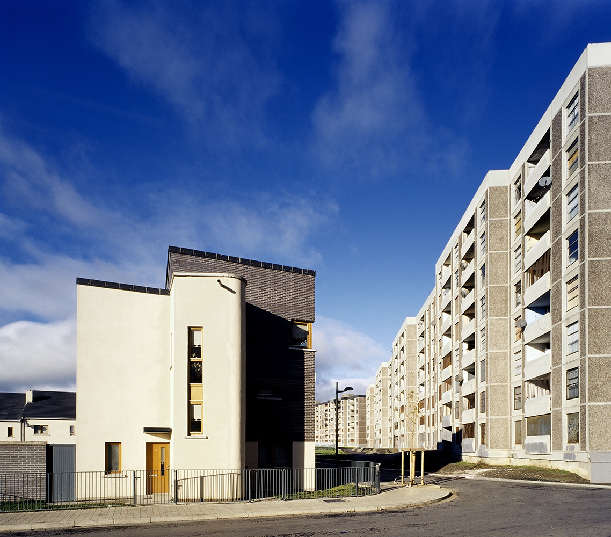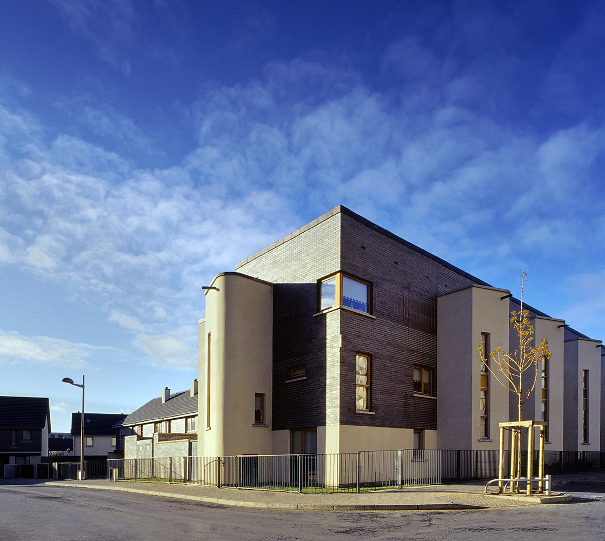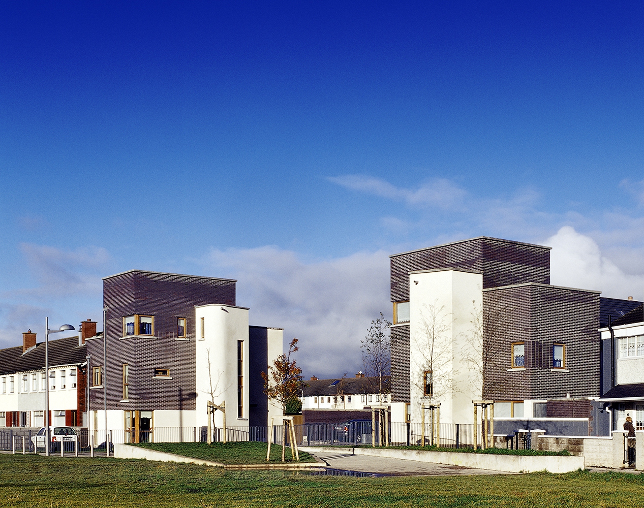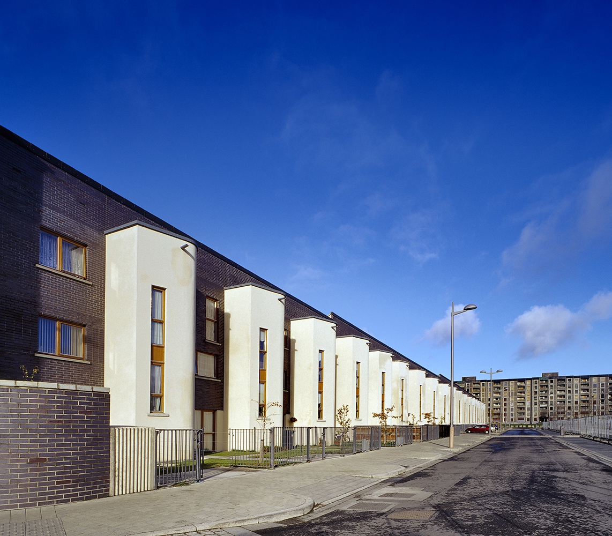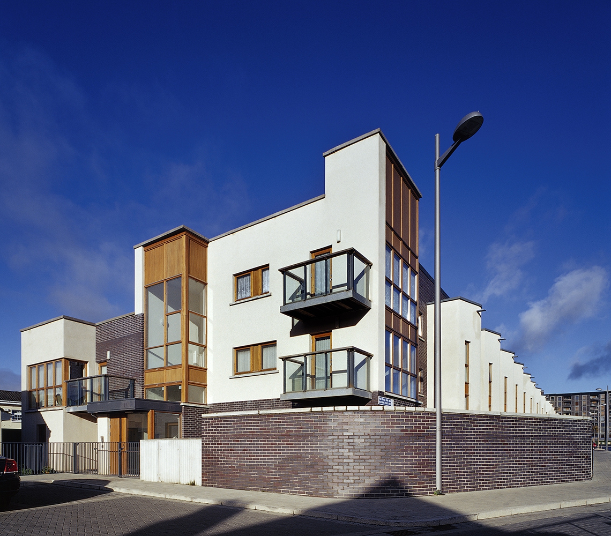The first two phases of a housing development in the new neighbourhood of Balcurris, comprising of 90 family houses, duplex units and a small number of apartments. The design is influenced by the Georgian terraces of Dublin.
This project follows on from the masterplan study for the regeneration of Ballymun, which O'Mahony Pike Architects co-authored with McCormac Jameson Pritchard. The scheme design is based on Georgian terraces where a simple repeated module, a long terrace and a strong parapet line define the enclosure. The sites frame and define the eastern and western edges of a new public park, Balcurris Park.
The layout comprises 3-storey continuous terraces addressing the Park with rear courtyards at a lower 2-storey scale. The predominant house type in a typical terrace features a projecting stairwell to the front facade designed to offer identity to each home whilst creating a rhythm to the extended elevation. Special house types are employed to distinguish the ends of terraces with small apartment buildings located at prominent corners. Blue-black engineering brick, white pigmented render and natural timber windows are the principle material finishes throughout.
