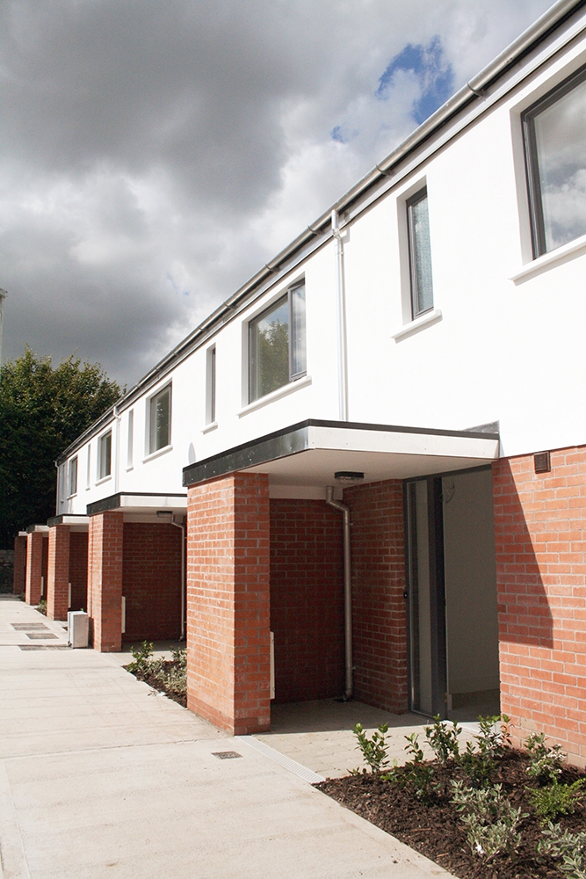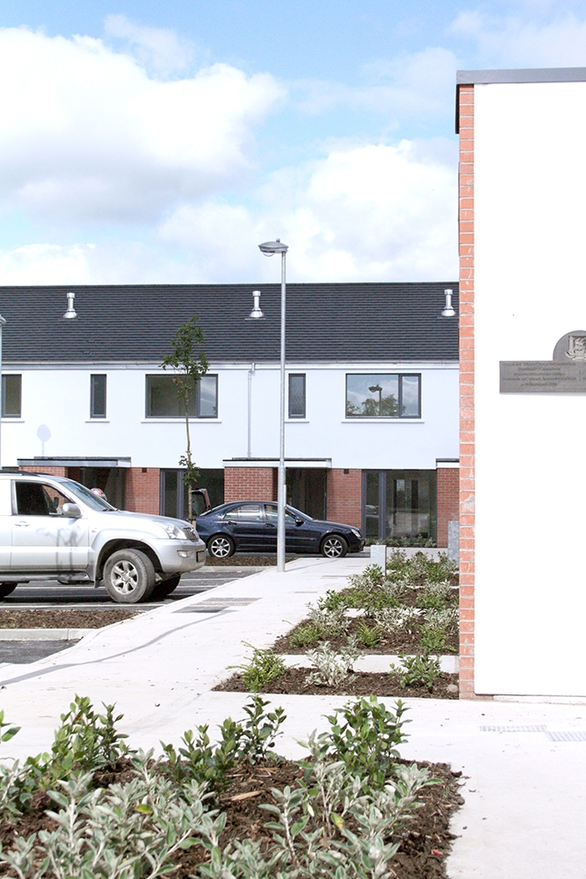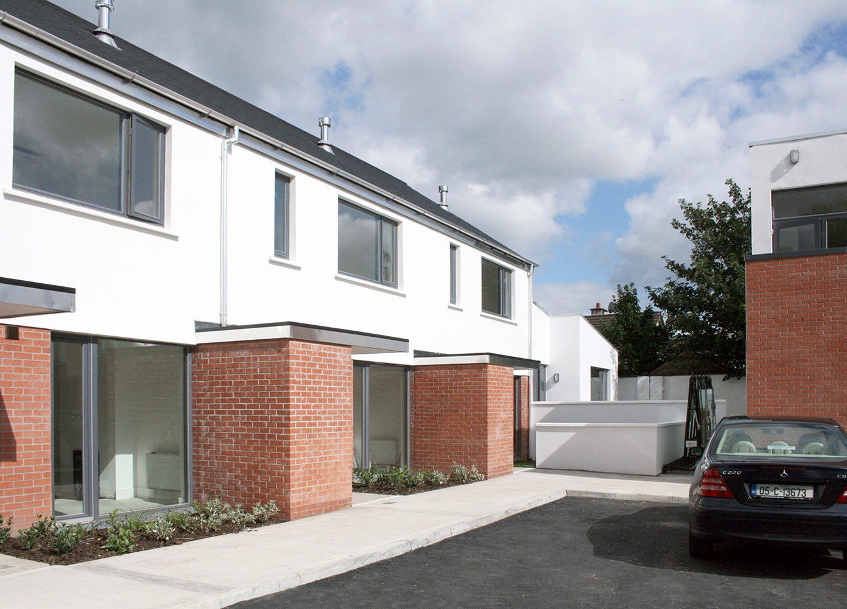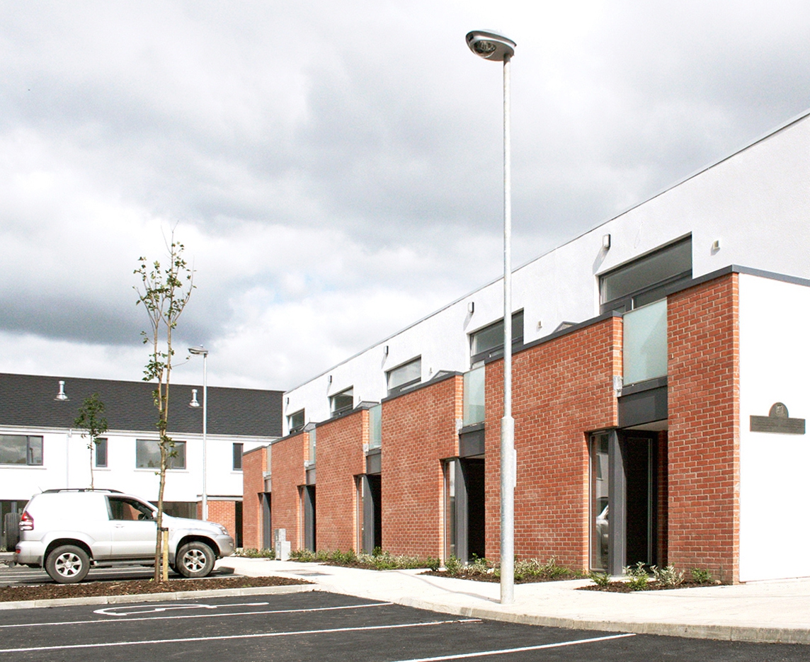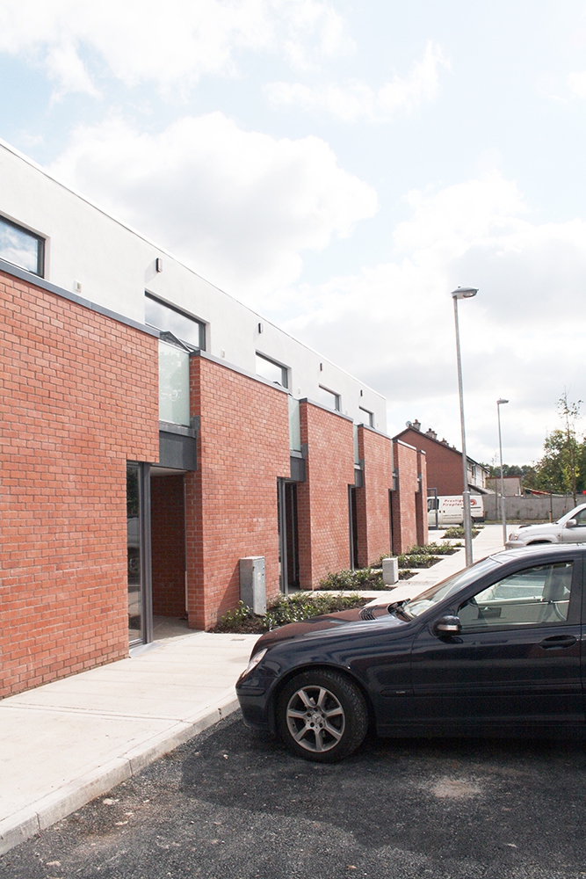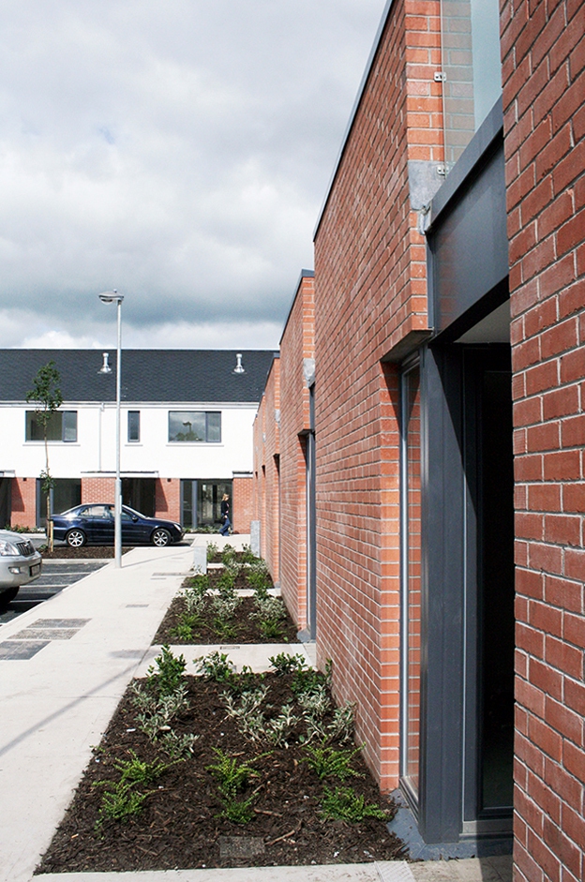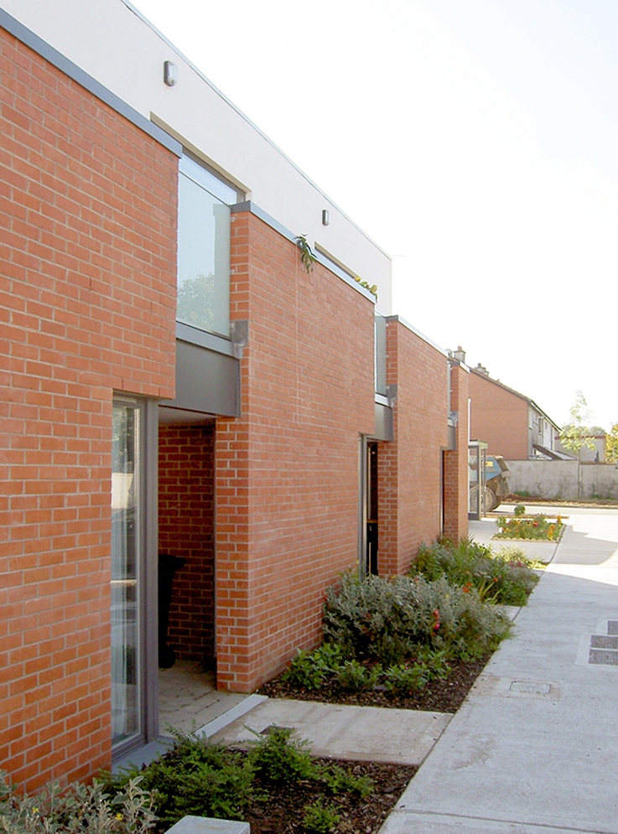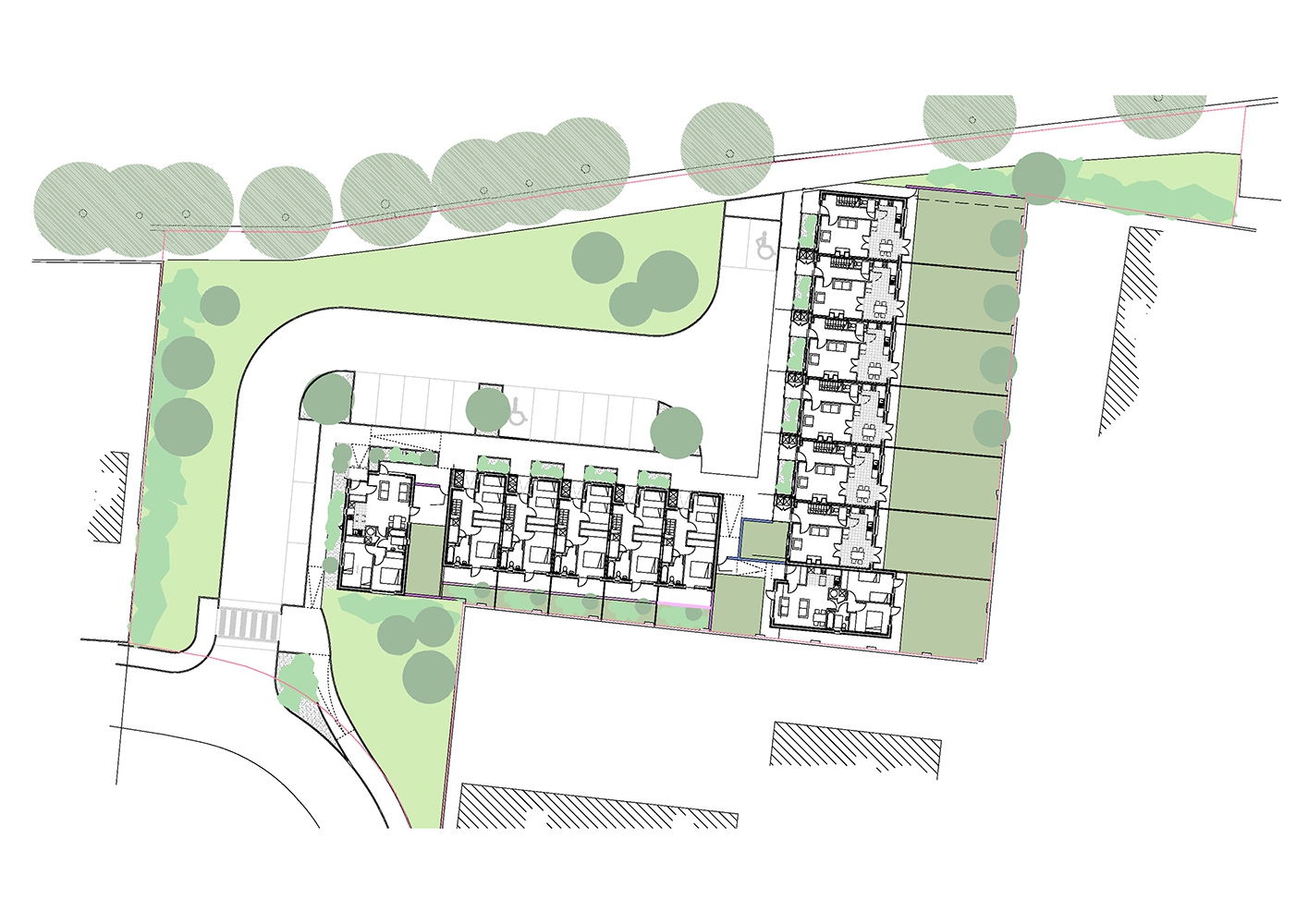The project creates a safe, attractive cul-de-sac of houses within an existing area, completing the edge of a suburban block. Located just off the Ringmahon Road, the development consists of 2 terraces of houses, providing a mixture of 2 and 3 bedroom dwellings which overlook a public open space.
The terrace of houses to the east of the site follow a traditional format, with living spaces at ground floor, and three bedrooms at first floor. Along the southern site boundary, a different typology was designed in order to respect the privacy of the existing houses. Here, the bedrooms are located on the ground floor of the houses, with the living spaces located on the first floor. A monopitch roof brings light into the first floor living spaces, and eliminates the need for rear facing first floor windows, which would impact on the privacy of the adjoining houses.
A combination of brick and render is used throughout the scheme, with the porches neatly accommodating utility meters and binstores.
