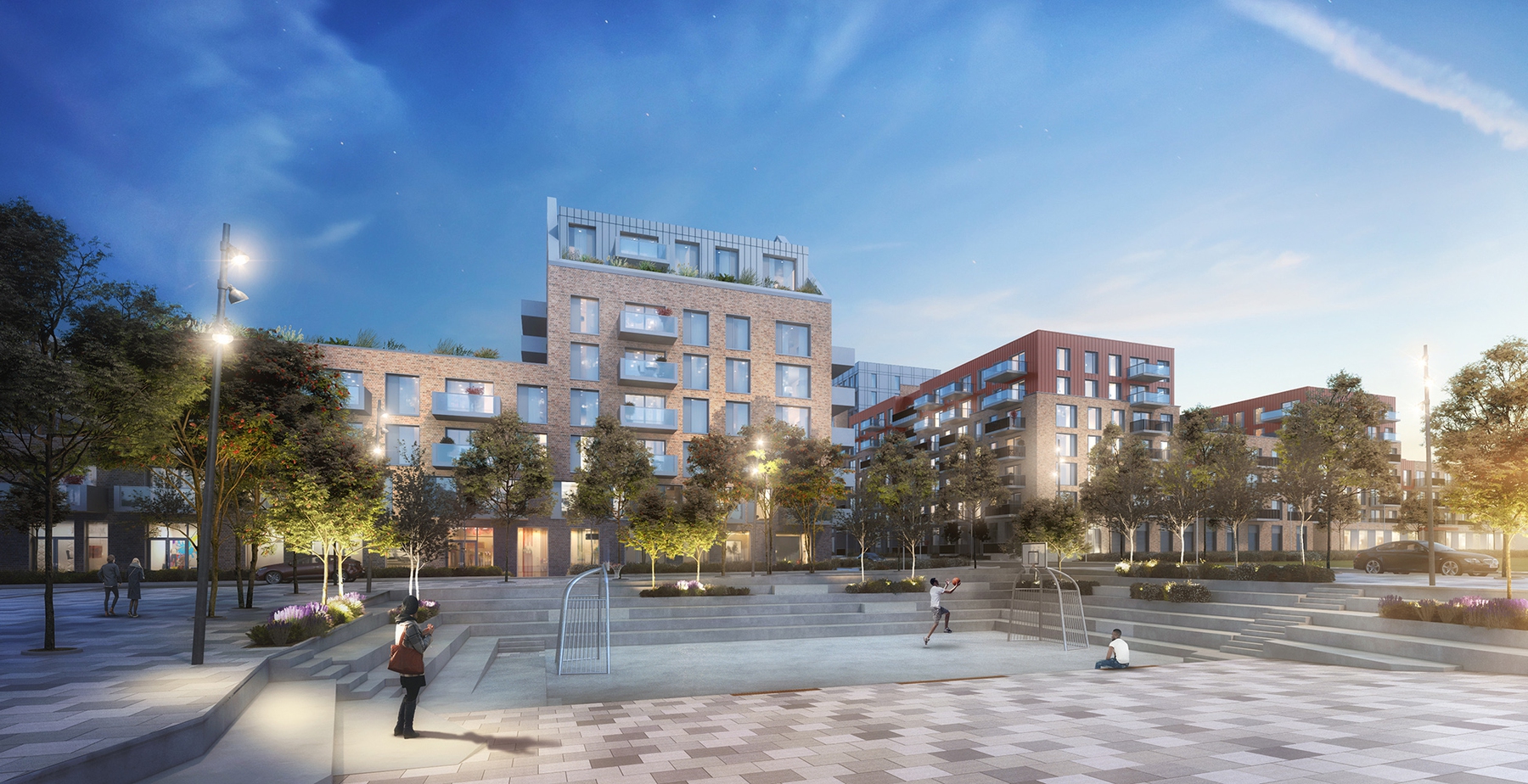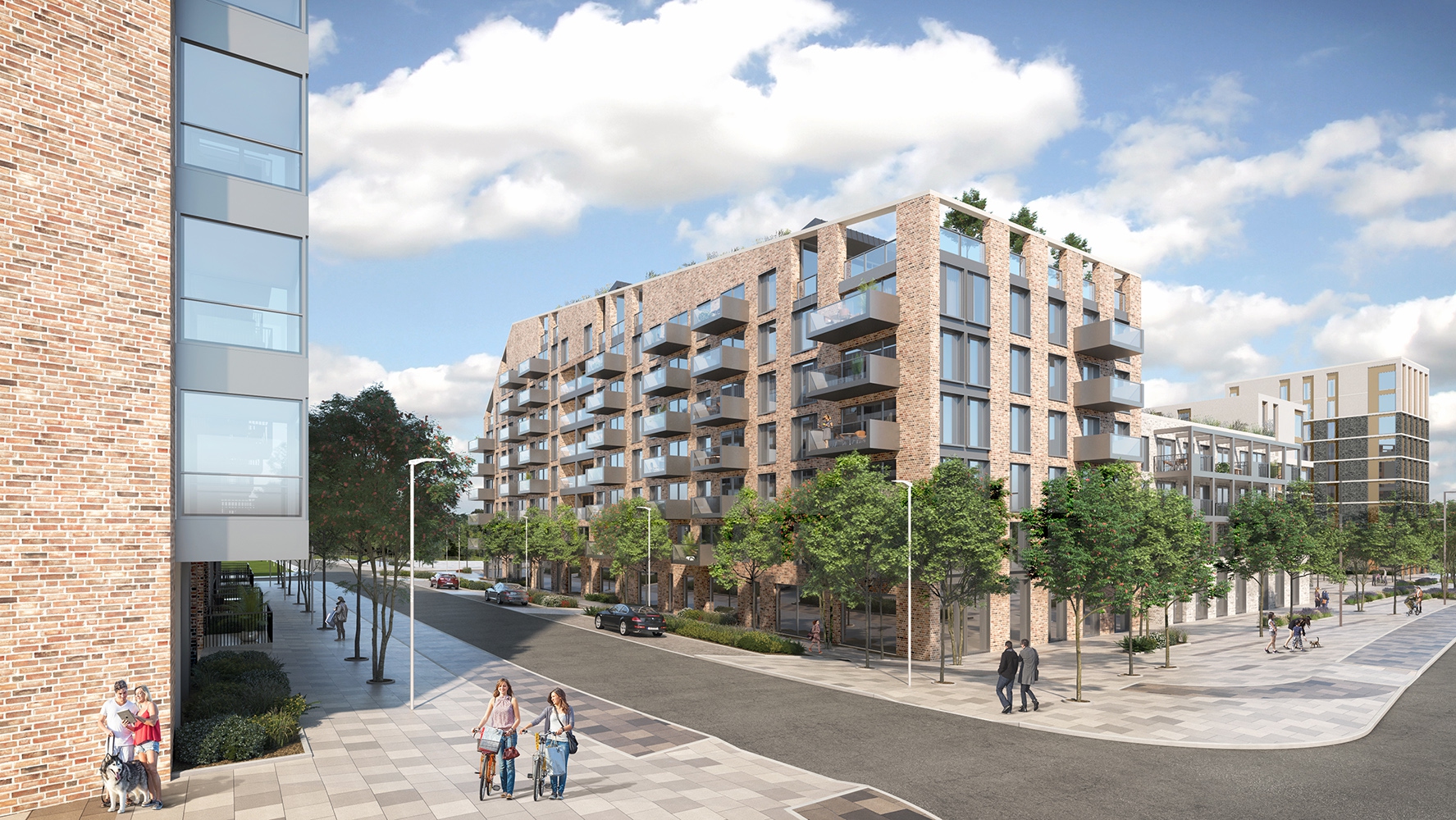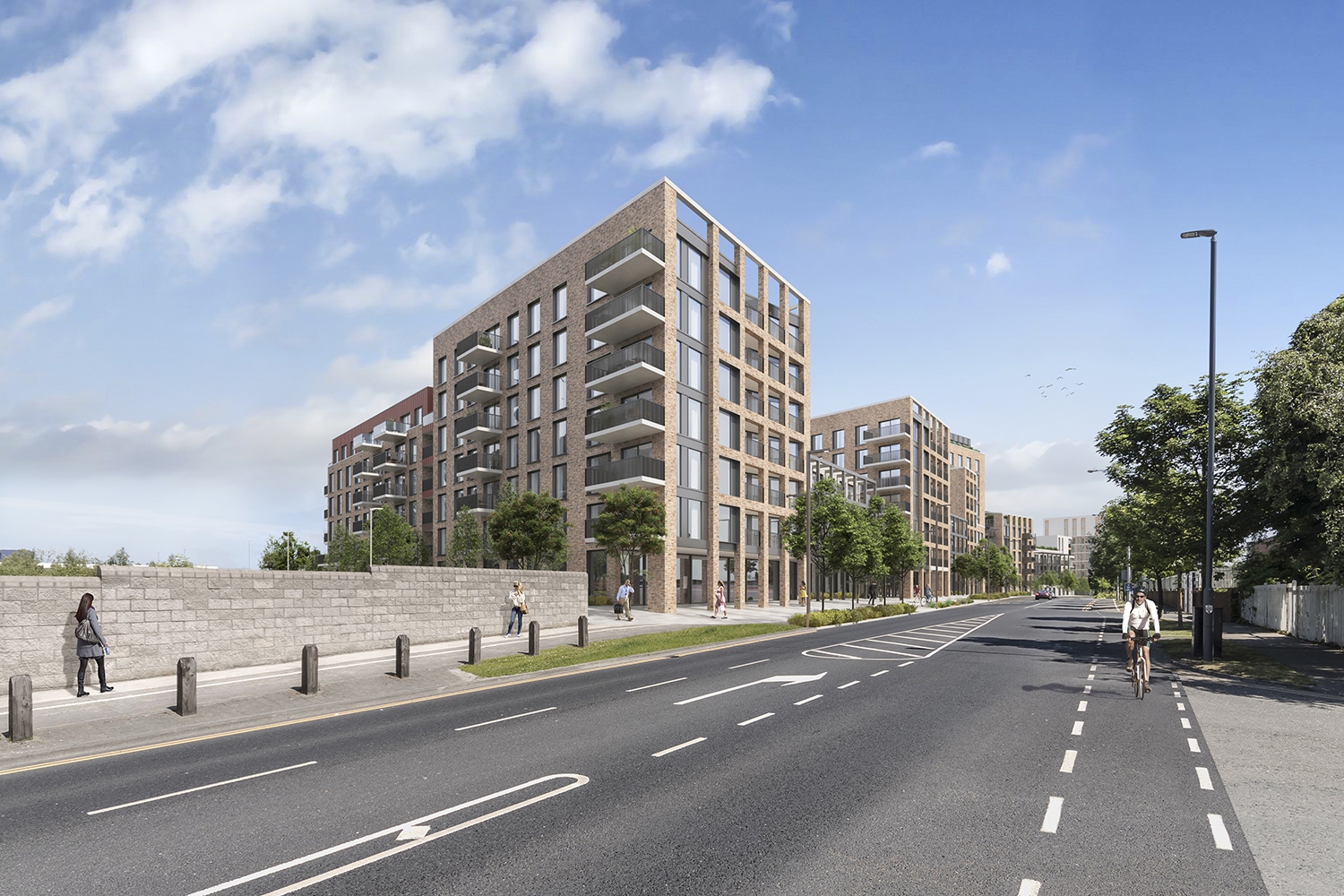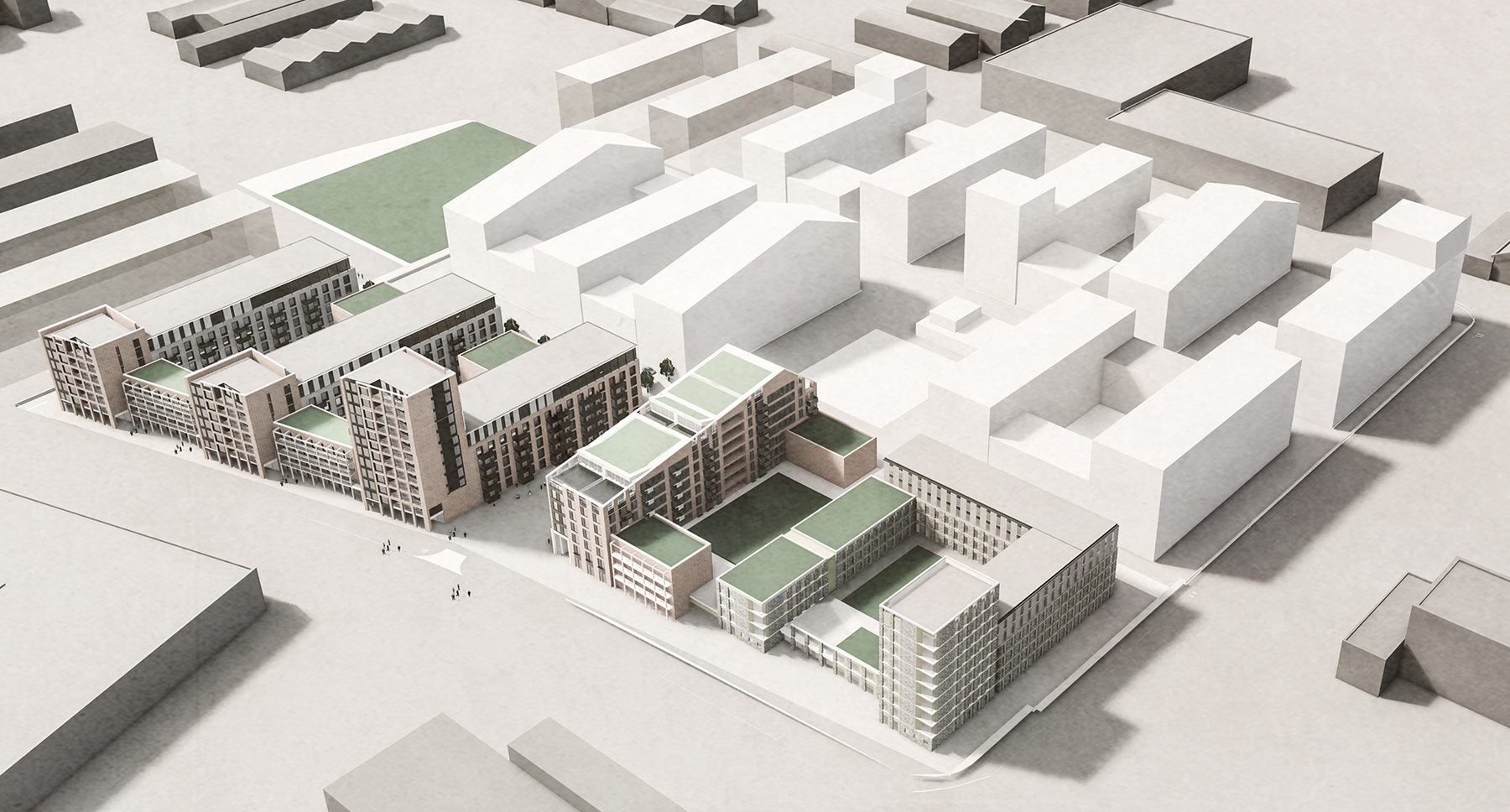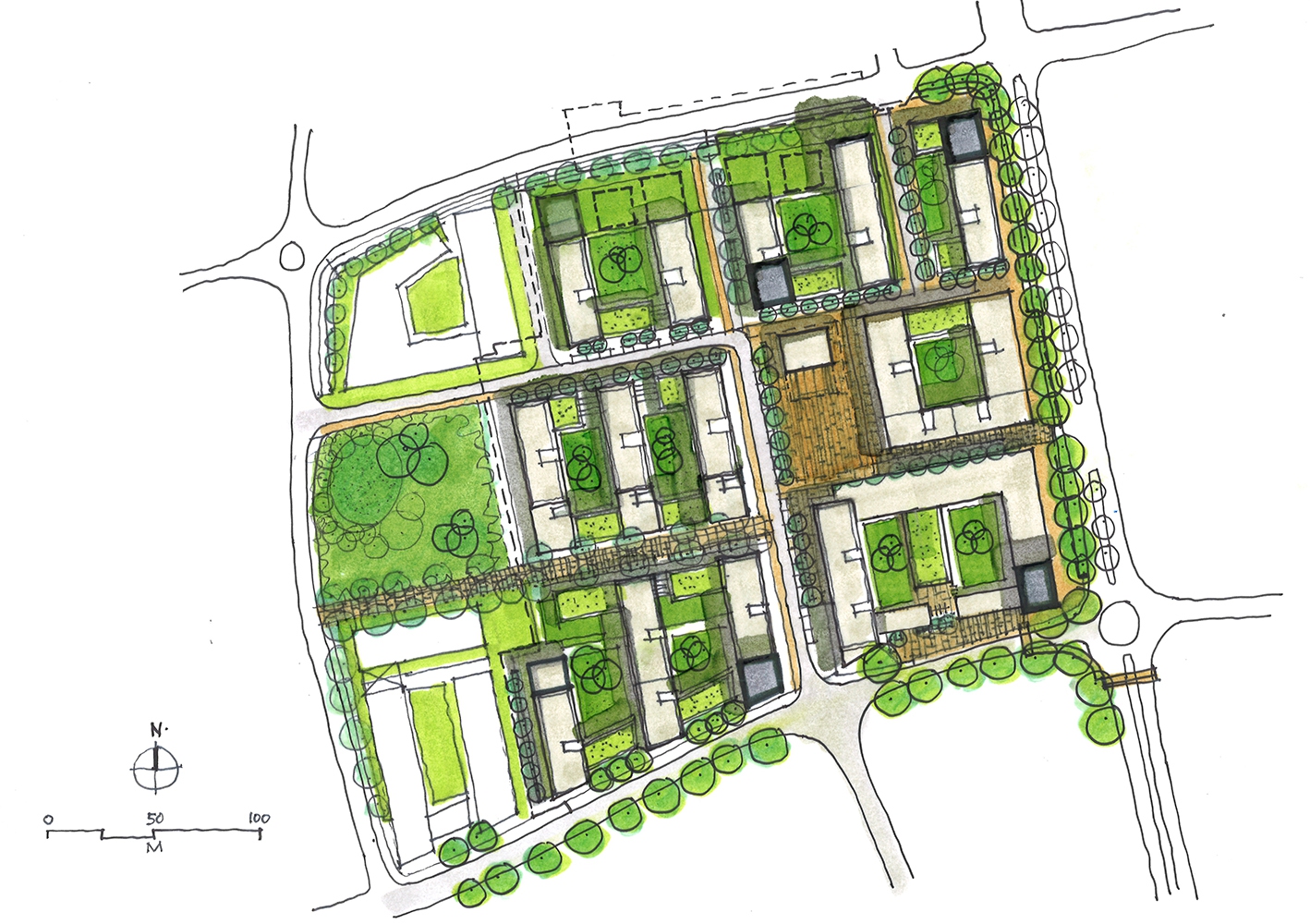The Belgard Gardens masterplan establishes a clear pattern for streets, squares and urban blocks in the area defined by Belgard Road, Airton Road and Belgard Square North, adjacent to Tallaght town centre. This project realises the first phase of the masterplan, and comprises two large urban blocks on either side of a new street.
Each of the new urban blocks is formed by three linear apartment blocks and two interconnected courtyards. The tall gables of the linear blocks create a strong streetscape onto Belgard Square North, and are interspersed with smaller buildings that provide variety and animation to the street, and also allow sunlight into the communal courtyards.
A new civic plaza in central to the scheme, and combines with the communal courtyards and garden roof terraces to create a strong, sustainable public realm. Green roofs also animate the skyline, and apartments at the upper levels enjoy views towards the Dublin mountains from south facing roof terraces.
Retail, tenant amenity and duplex units combine to create an active and varied street condition along Belgard Road and Belgard Square North. The buildings vary in scale from four to seven storeys, with a ten storey corner element demarcating the new civic plaza and street. The project provides a variety of residential typologies, including apartments, duplexes and student housing.
