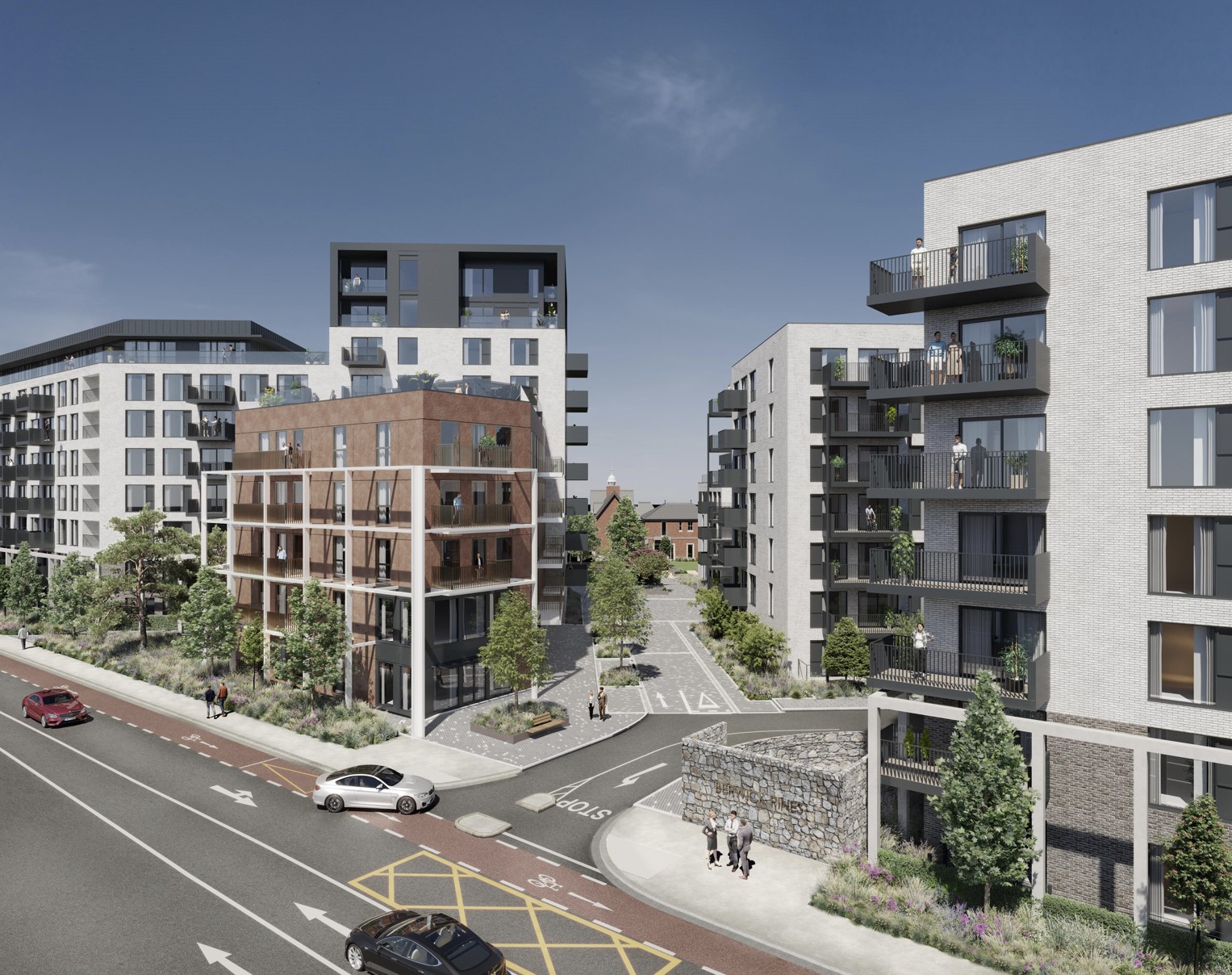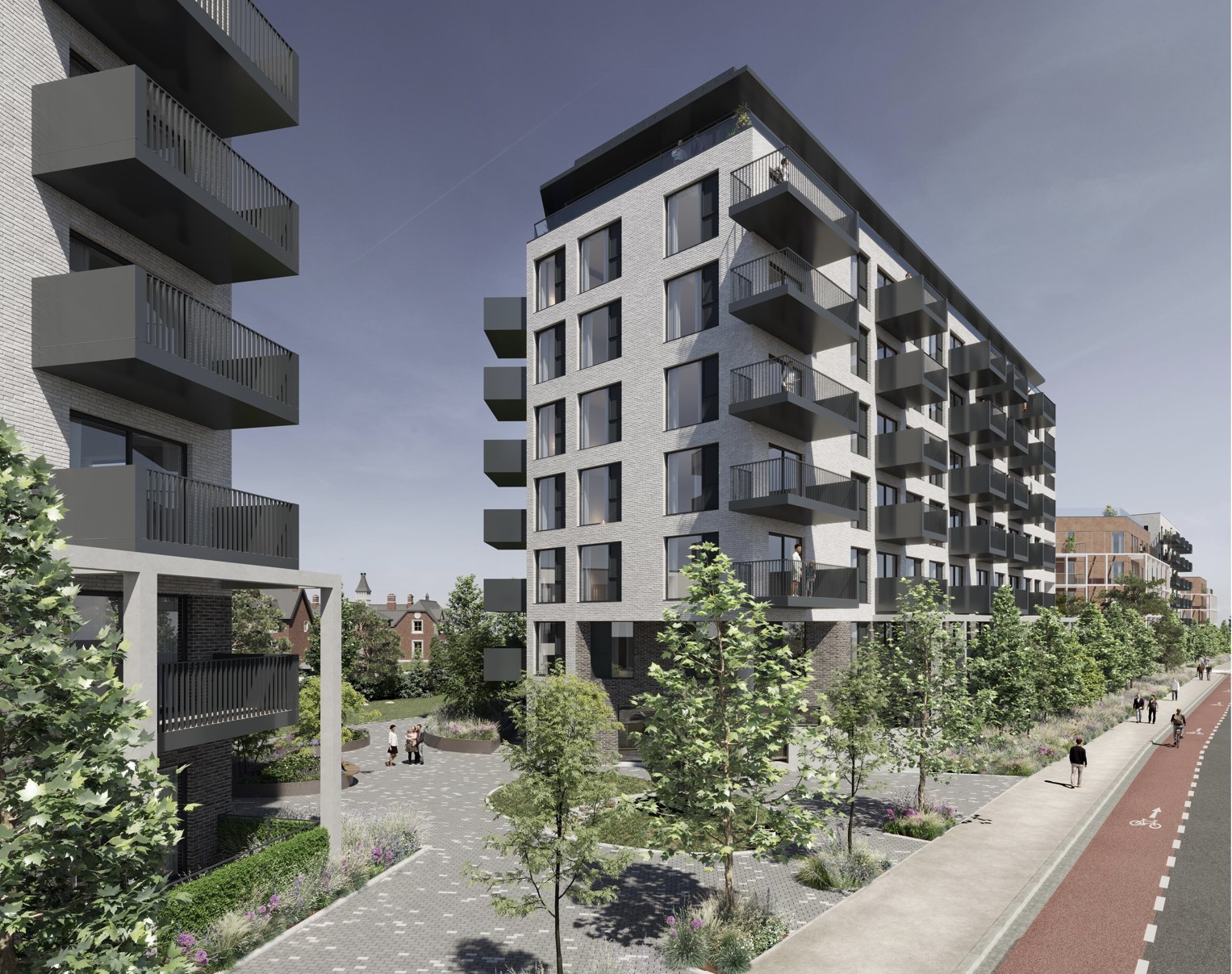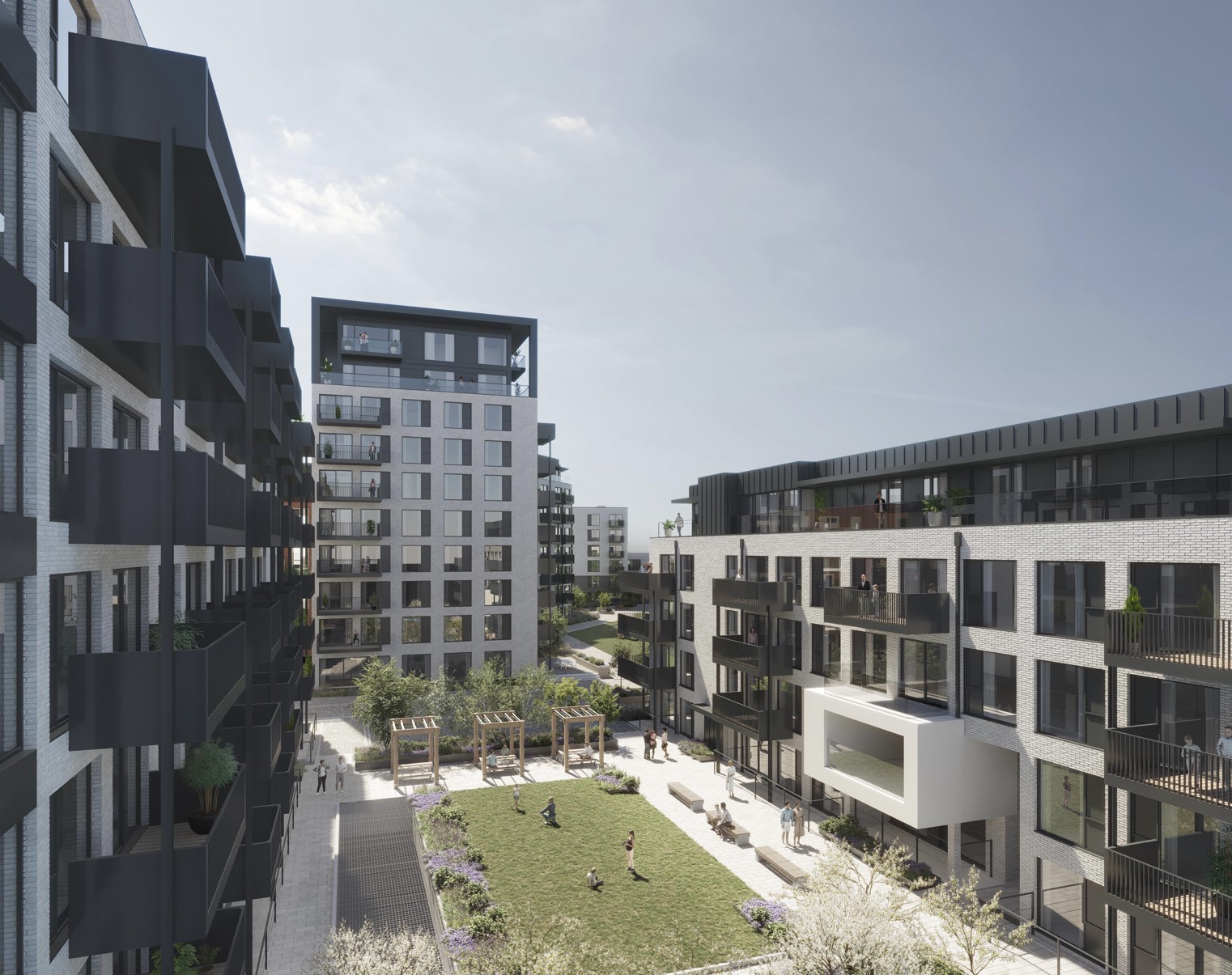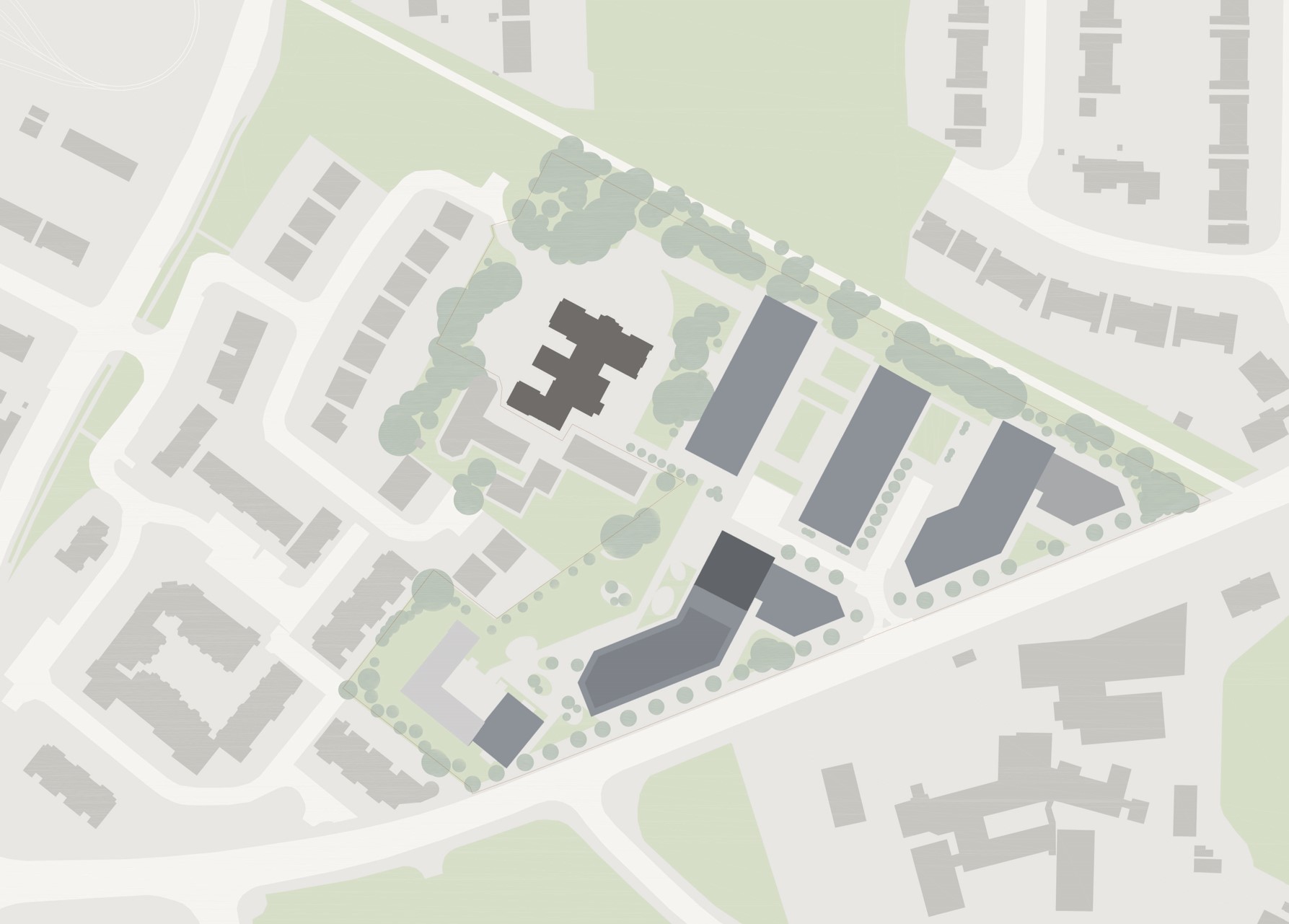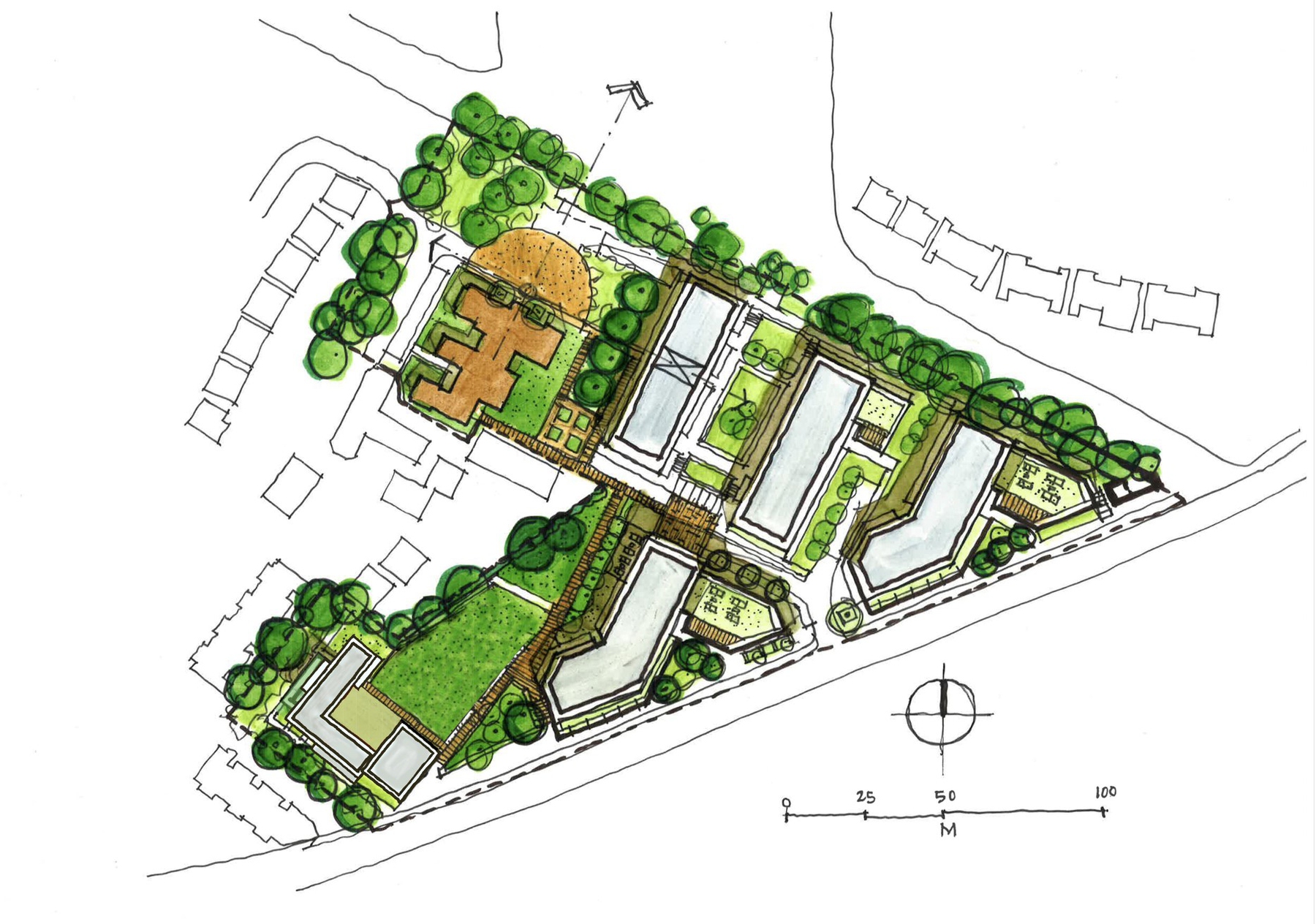An attractive greenway to the north links Berwick Pines to the nearby Sandford Luas stop, and the introduction of a sylvan pedestrian connection between this route and the Leopardstown Road, combined with the creation of a formal setting for St. Joseph’s house, are the key ideas in this residential development.
The new buildings are arranged so that they create an urban frontage onto the Leopardstown Road, a major thoroughfare, and a strong visual link is created between the site entrance and St. Joseph’s house. Pocket parks are inserted within the cranked forms on the Leopardstown Road, greening the streetscape. The open spaces are arranged so that the courtyards benefit from views of the existing mature trees, making the most of the parkland context.
The setting of St. Joseph’s house, with its backdrop of mature trees, is respected, and will be enhanced by the addition of a generous forecourt. The house will be converted into residential units and a creche.
