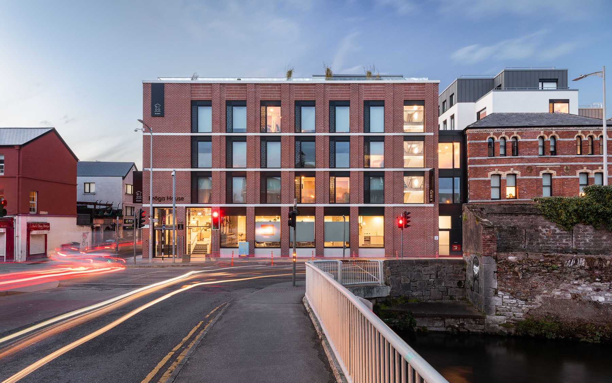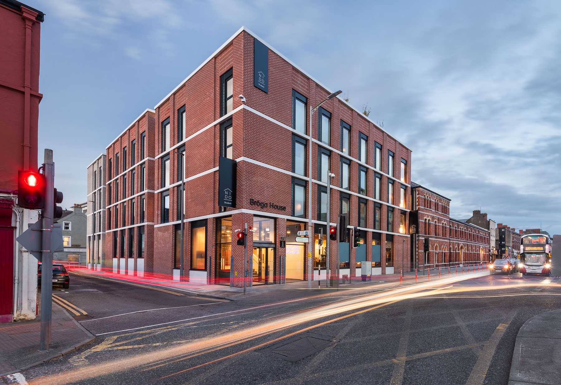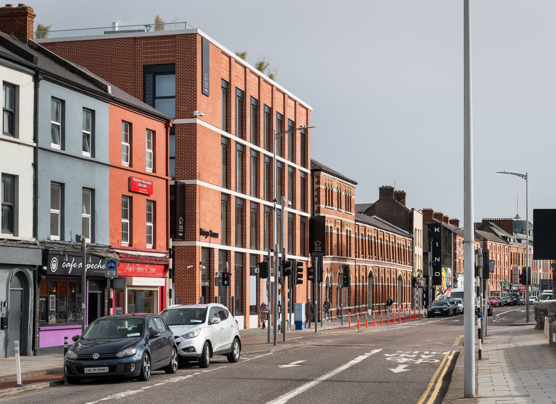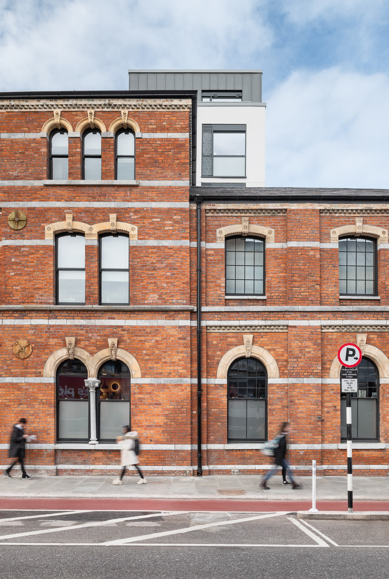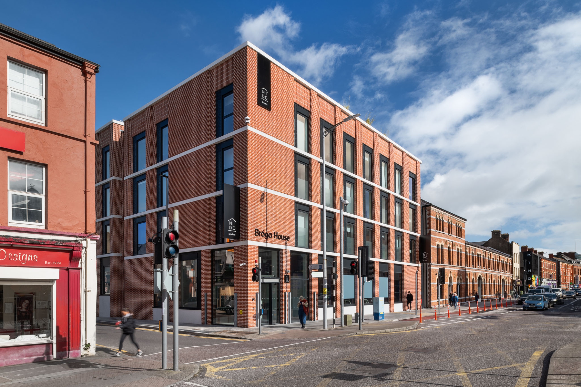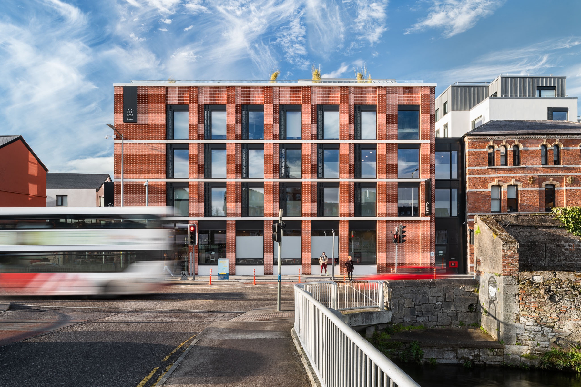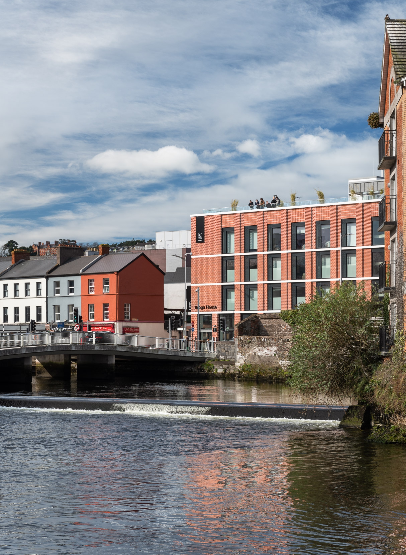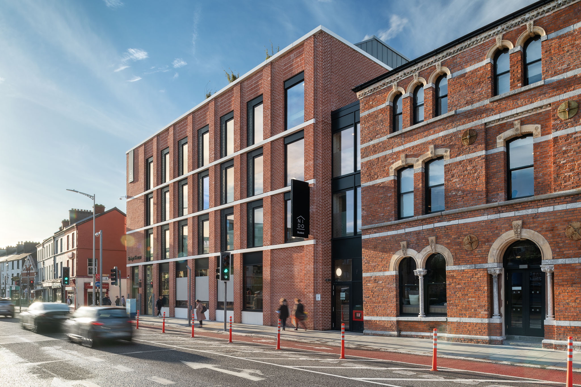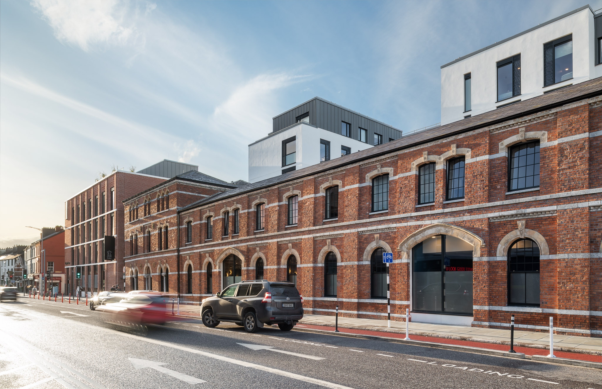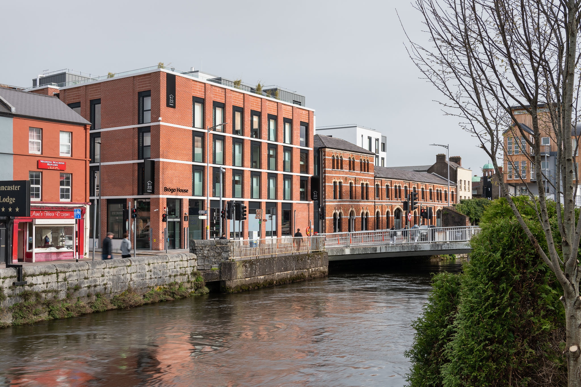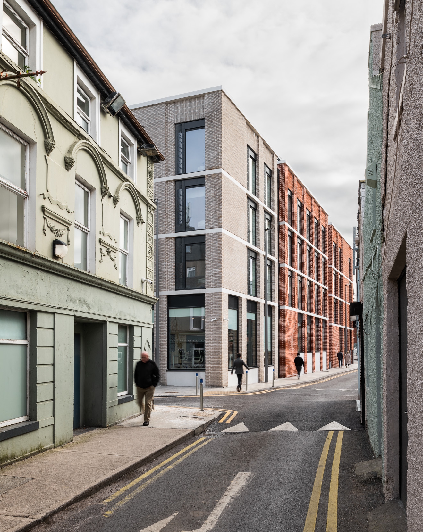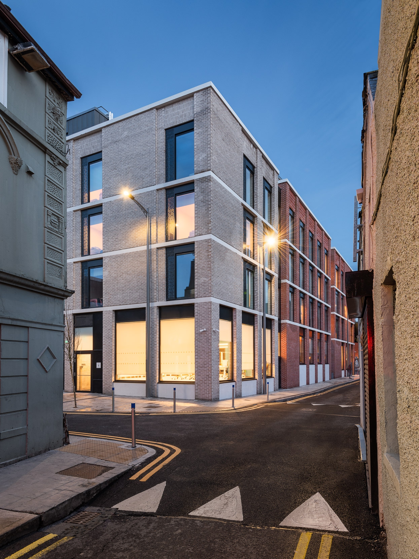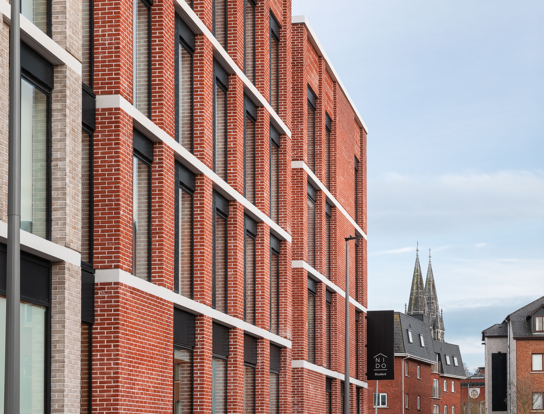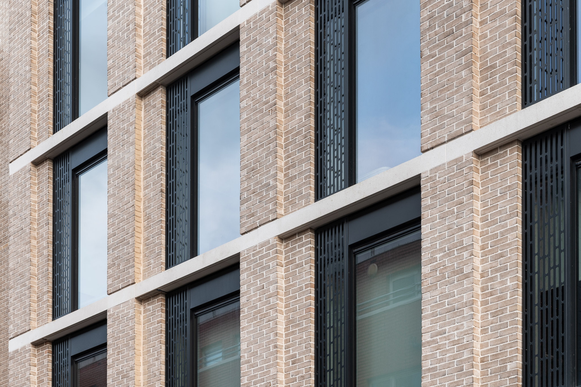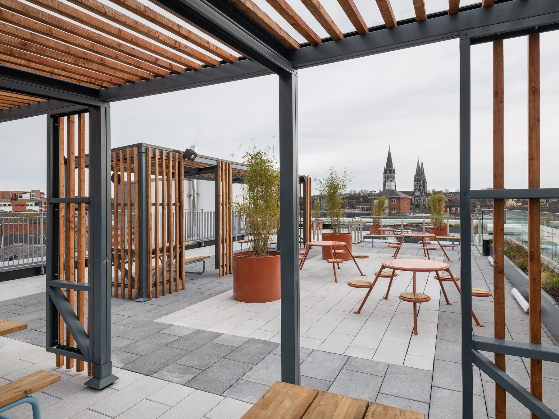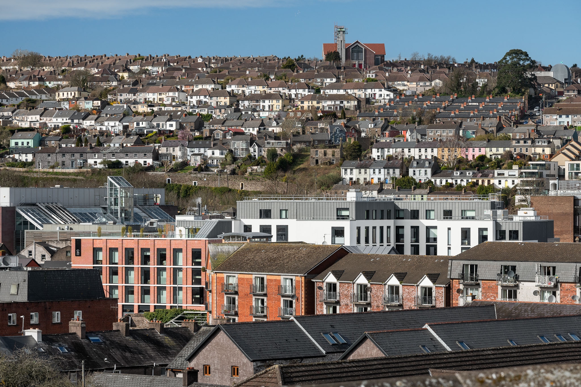The Washington Street Student Housing Project reinstates the urban block, defined by Woods Street, Lynchs’ Street, Little Hanover Street and Washington Street, with accommodation wrapping around two internal courtyards, and also integrates a protected structure.
The massing of the building is modulated to respond to various heights along the surrounding streets, and to respect Protected View SFC4 of St. Finbarrs Cathedral from Grenville Place. Elevations are composed of brick with stone detailing, and are broken into terraces to respond to the scale of the context.
The Lee Boot Manufacturing Company building, a Protected Structure, occupies the south-eastern corner of the urban block. The ground floor of the protected structure is occupied by students’ amenity spaces, allowing it to remain largely open plan and visually permeable, and the upper floor levels are occupied by student apartments. Existing roof trusses have been refurbished, new timber sash windows installed, and original brickwork repaired, all done in accordance with conservation best practice.
