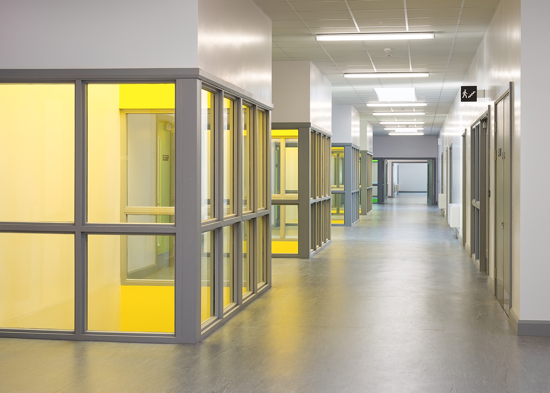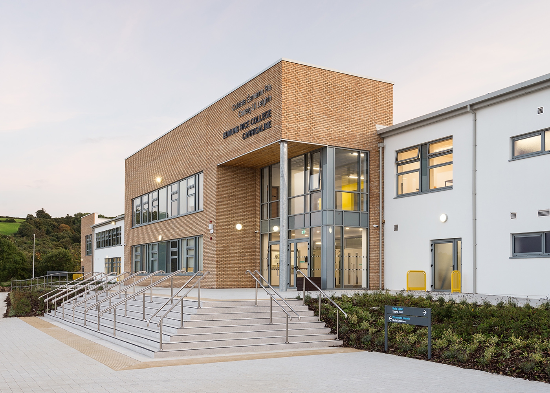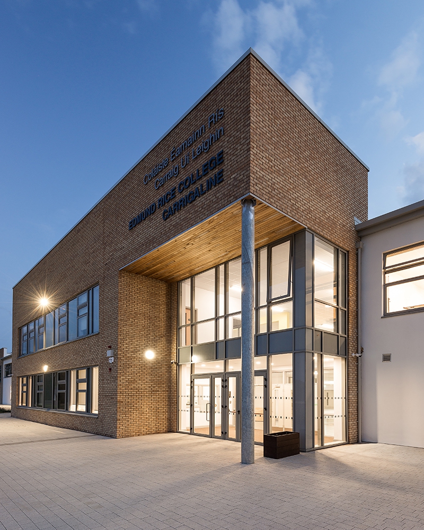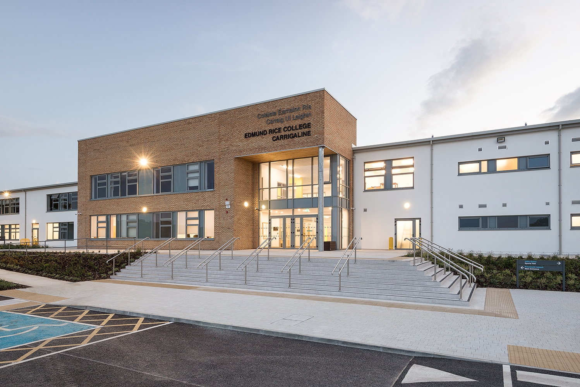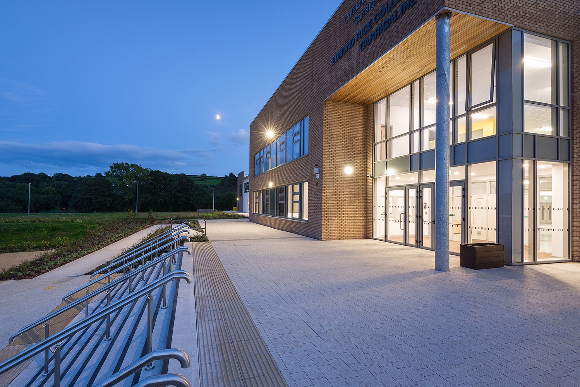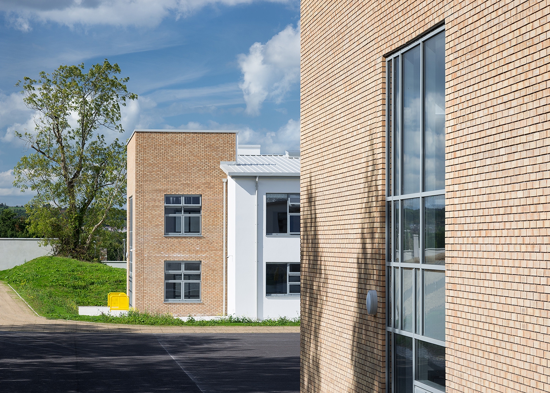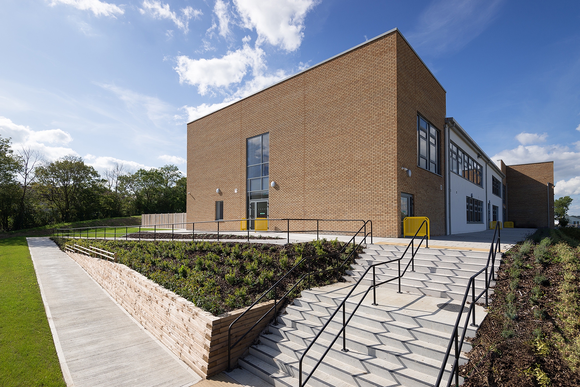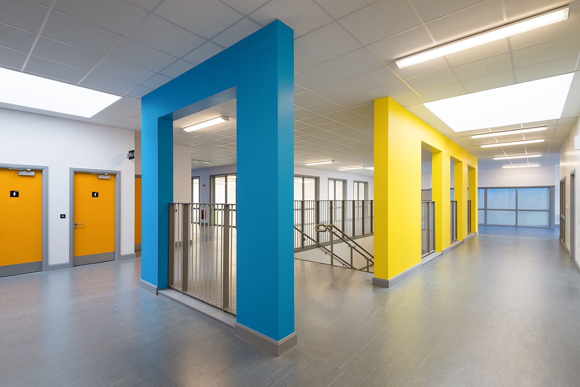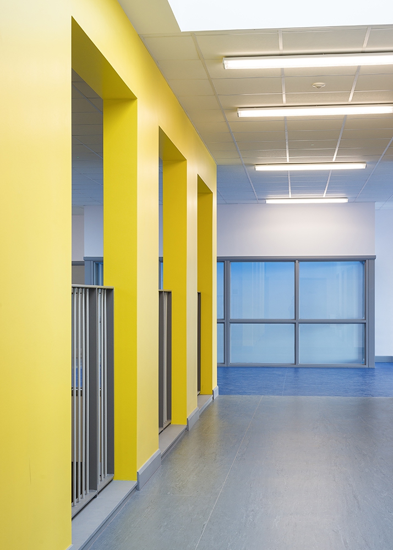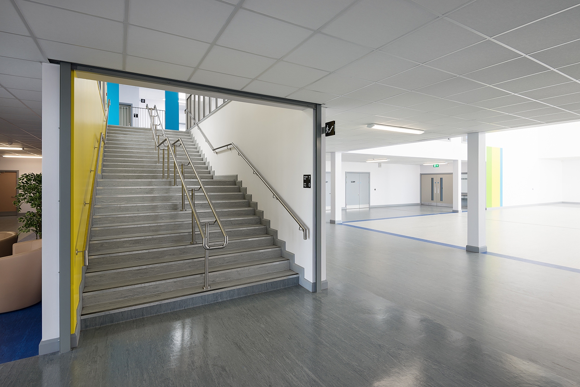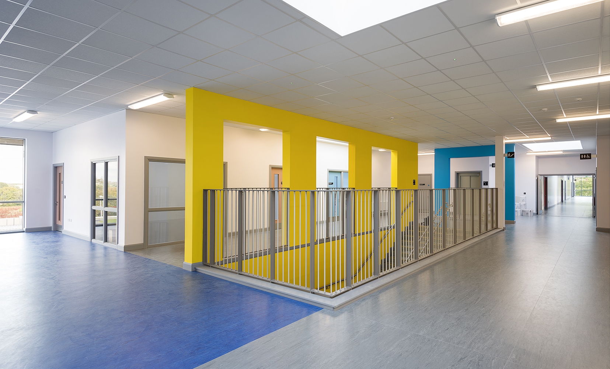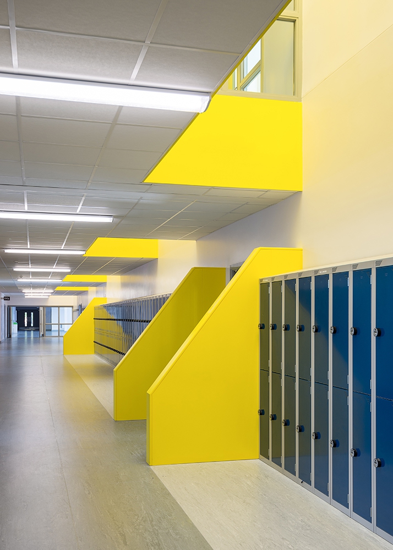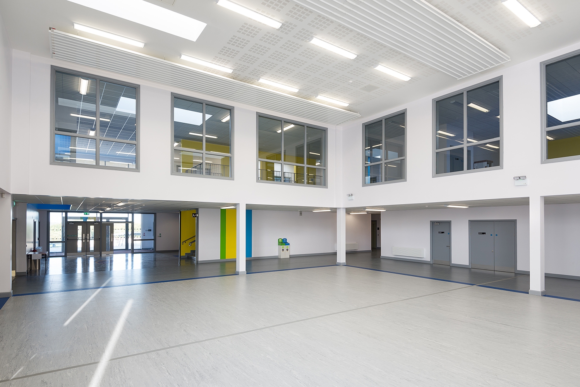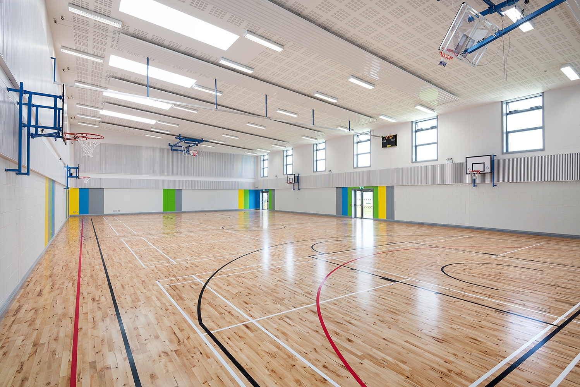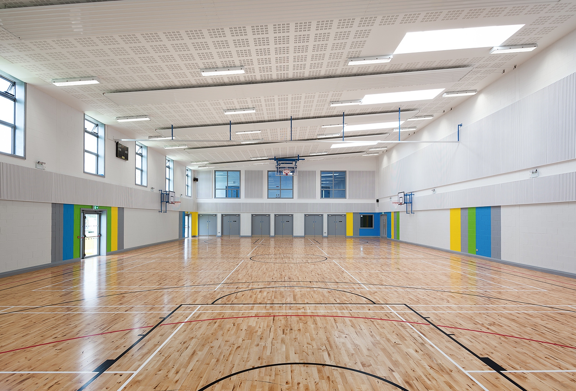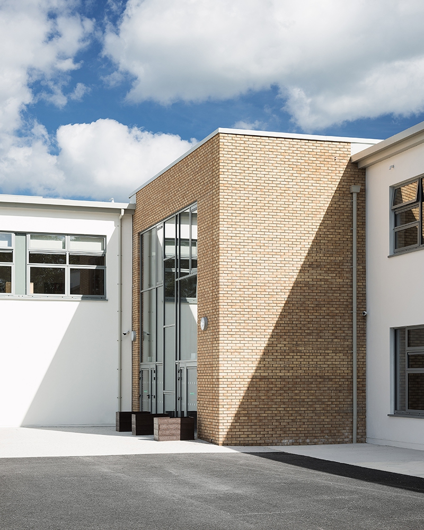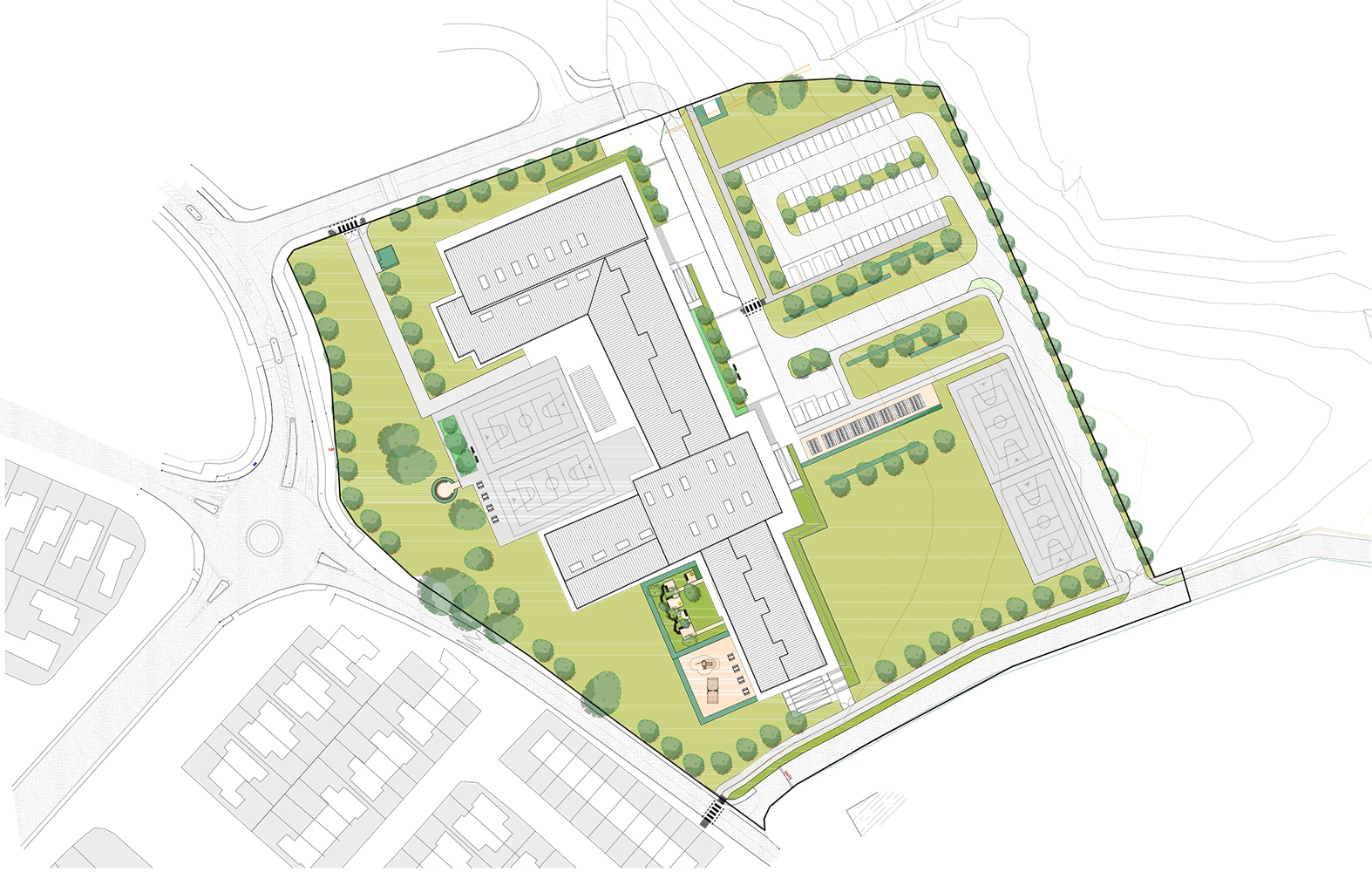Carrigaline school was carried out under the Rapid Schools Programme for the Minister of Educations and Skills, and was completed in 2016.
The school, with a capacity for 600 pupils, extends over two floors and includes a PE hall, gym, general purpose hall, 22 classrooms, 5 specialist classrooms, 4 science labs, 3 constructions study rooms, 3 art and home economics rooms, library, support teaching spaces and ancillary accommodation. In addition, there is a 3 classroom special needs unit.
The general purpose hall is a double height space adjacent to the school entrance, which acts as the hub of the building, housing the main social functions of the school. There are circulation routes radiating from it to aid wayfinding and ensure ease of use for all building users. The school was designed to provide attractive, bright social and circulation spaces, with corridors splayed to allow roof lights, and floor voids to bring light down into the ground floor.
