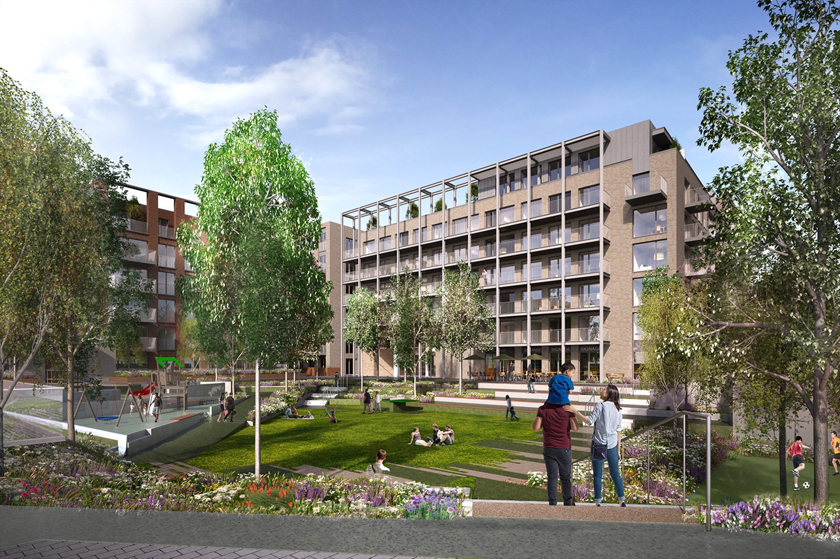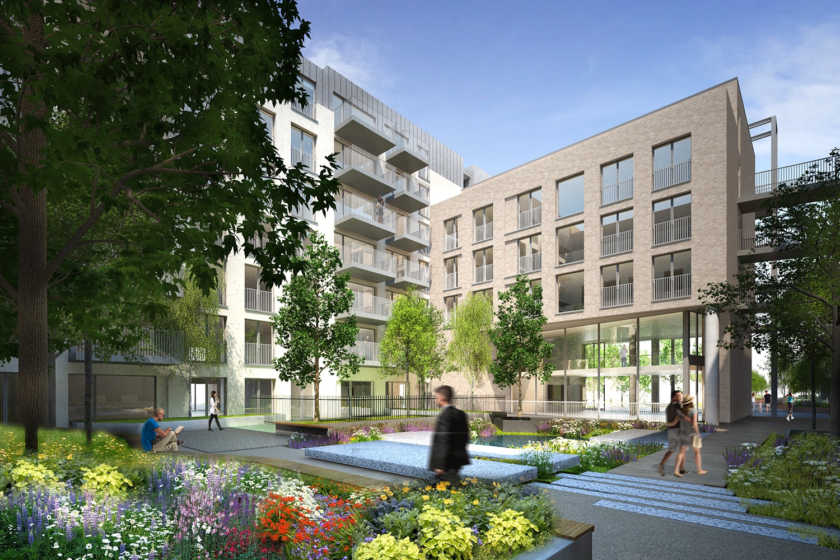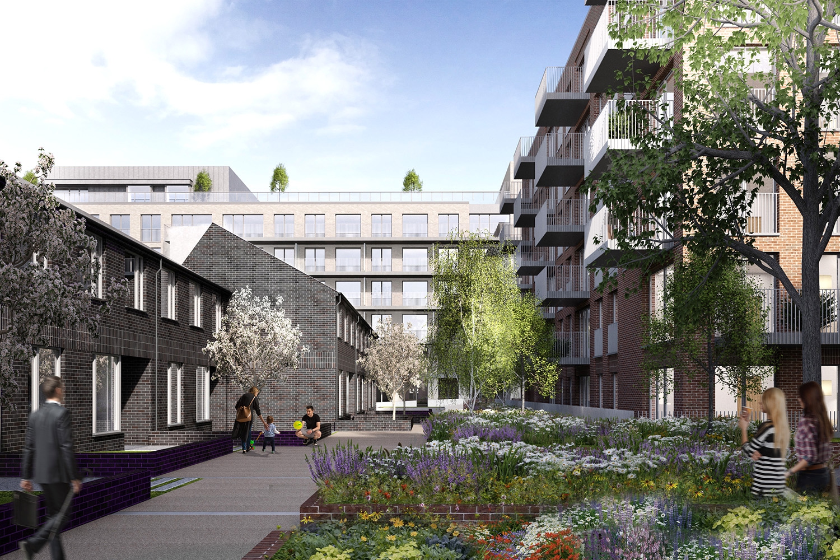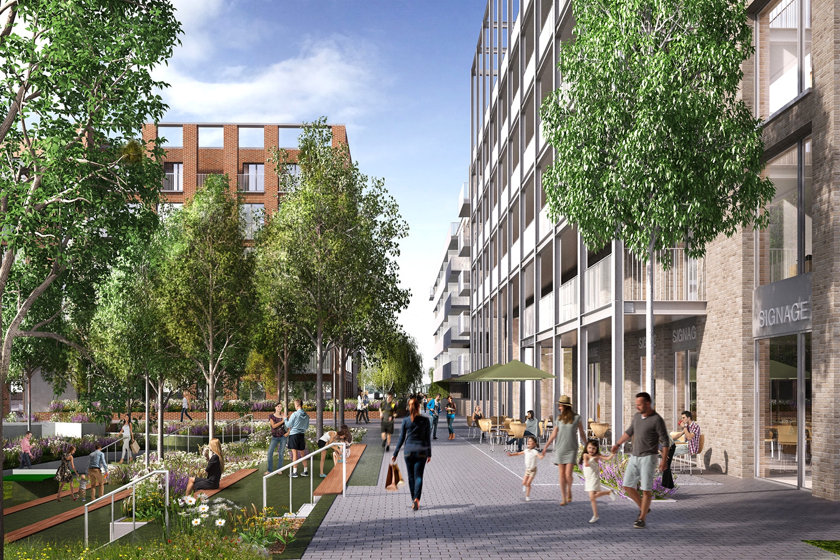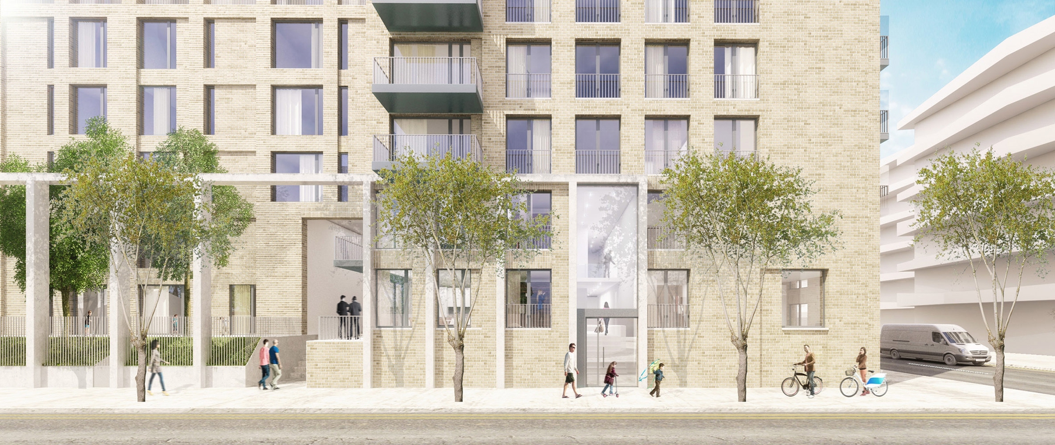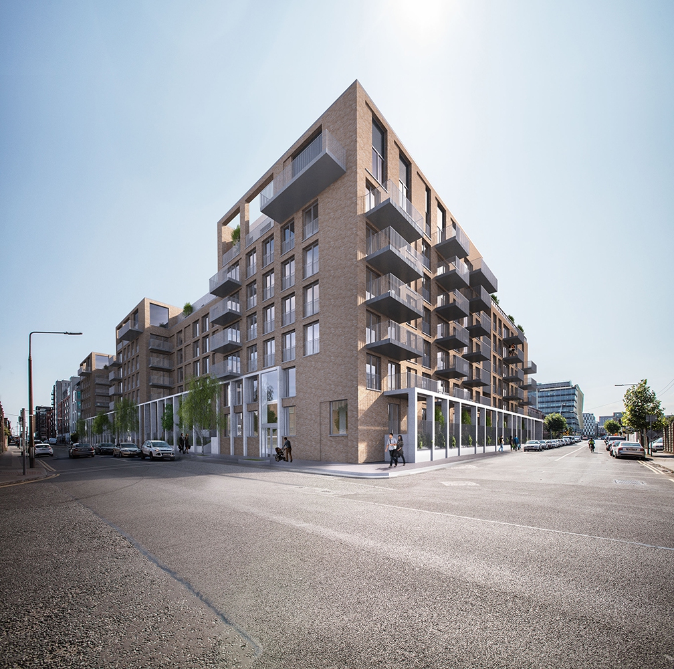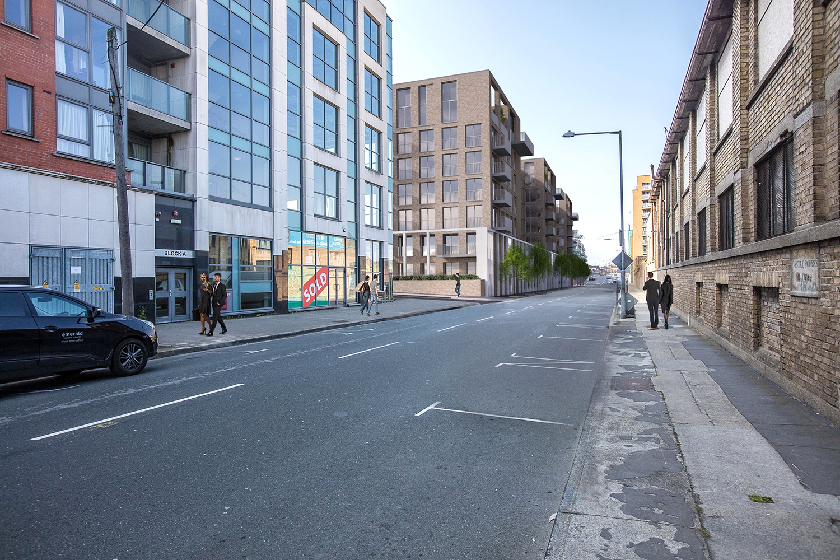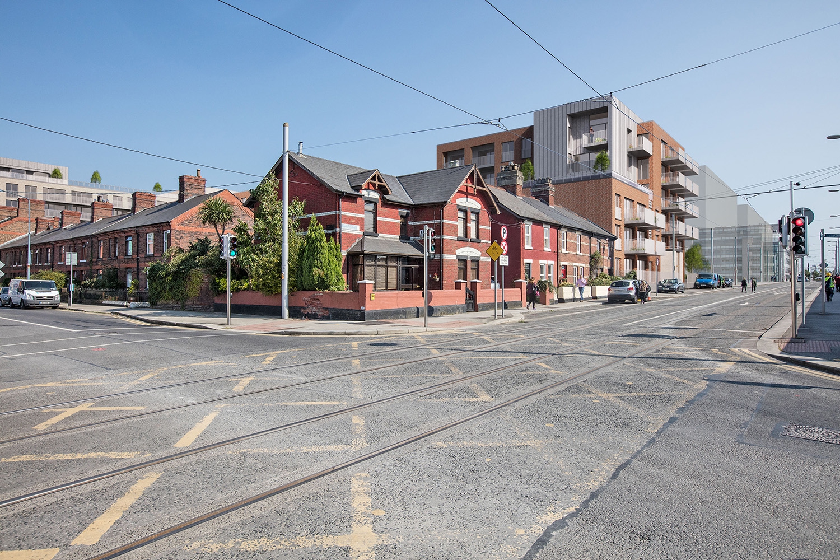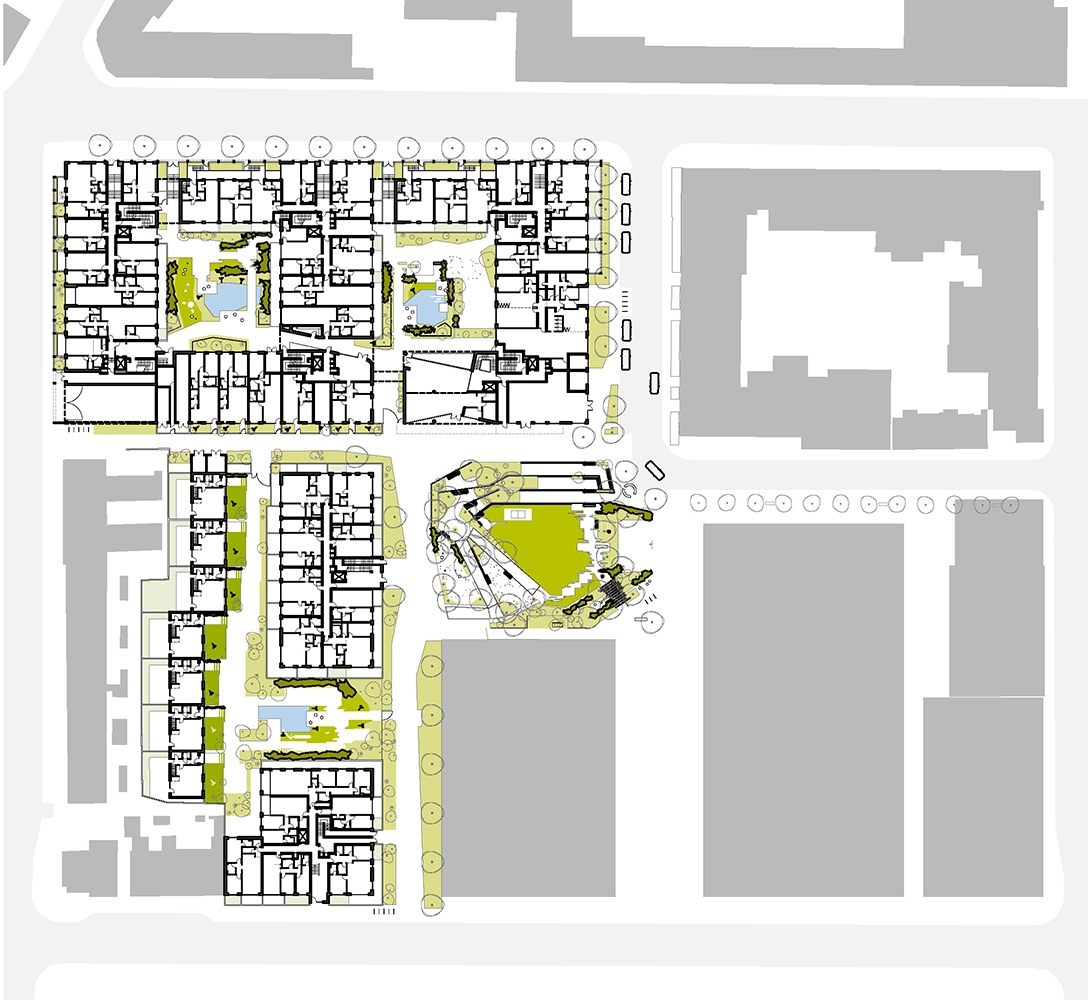The proposed residential quarter at Coopers Cross seeks to enhance the urban quality of the north docklands. The block is made permeable through a series of lanes, both east-west and north-south.
These pedestrian routes are threaded together by a sequence of courtyards, gardens and a park, creating a quality public realm for this new city quarter. The civic park at the centre of the development will act as a focal point and green lung for the area, with north-south and east-west routes forming a framework of bustling multi-mode streets which will maximise activity in the area.
The initial urban strategy was influenced by the existing pattern of development in the docklands which is exemplified by the historic, orthogonal grid laid out in the 18th century. This pattern informed the layout and form of the buildings, open spaces and route ways on the site. The material nature of the scheme takes reference from the existing use of brick in the area, which has traditionally been used in the housing and warehousing in the North Lotts. Variation in the use of brick changes with the scale of the buildings, the proposed houses and smaller scale apartment blocks are clad in brick similar in colour and tone to the existing housing terraces along New Wapping St and Mayor St Upper, while the large scale apartment block is clad in a buff brick similar in colour and tone to the warehousing lining Sheriff St Upper.
