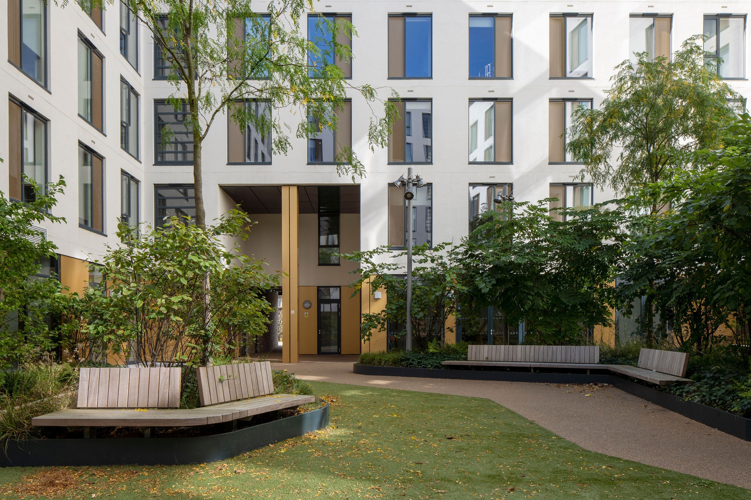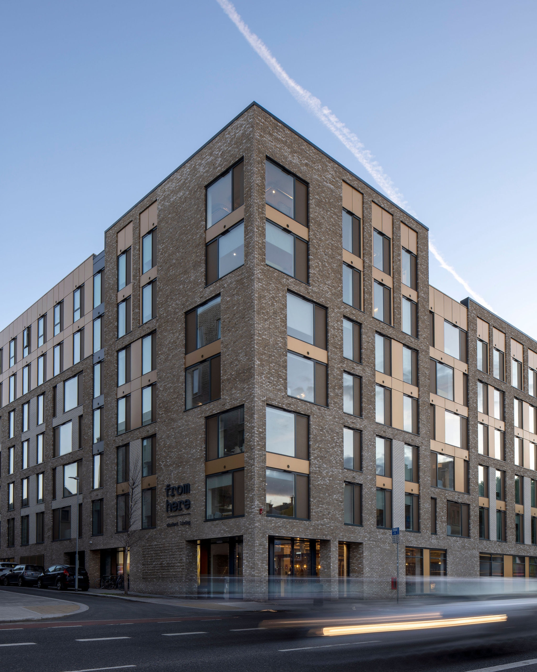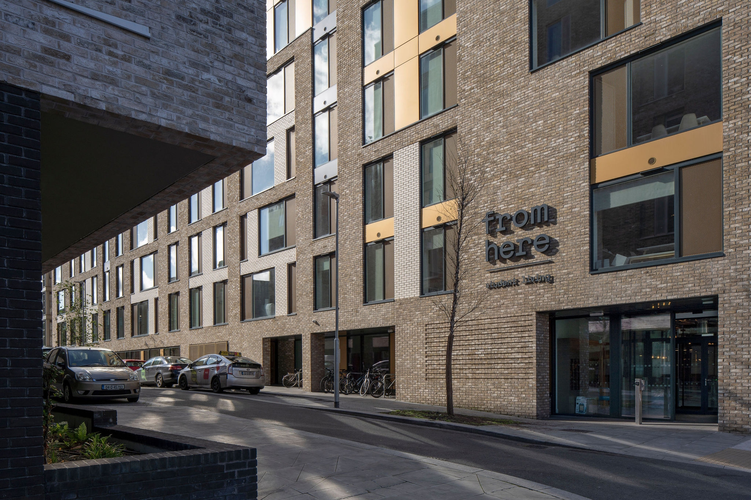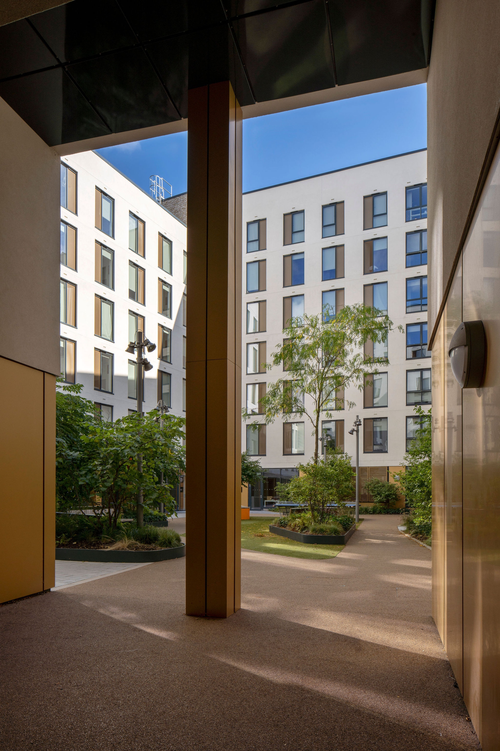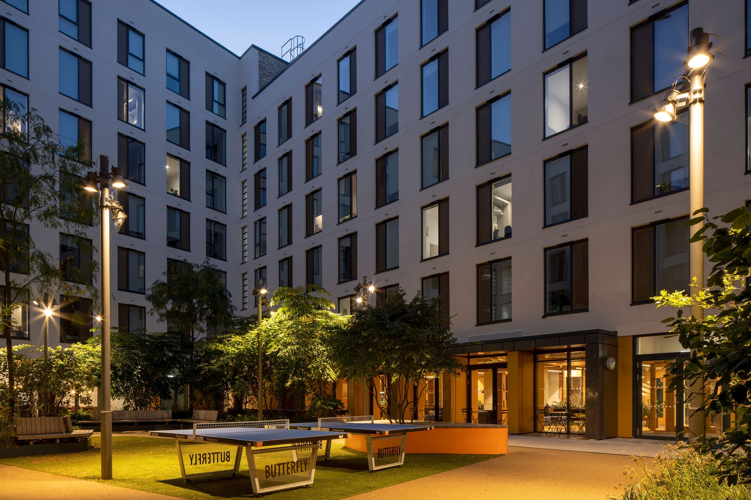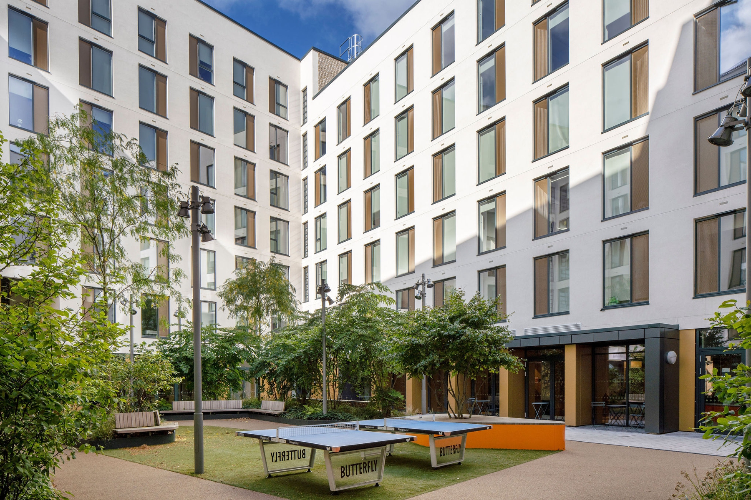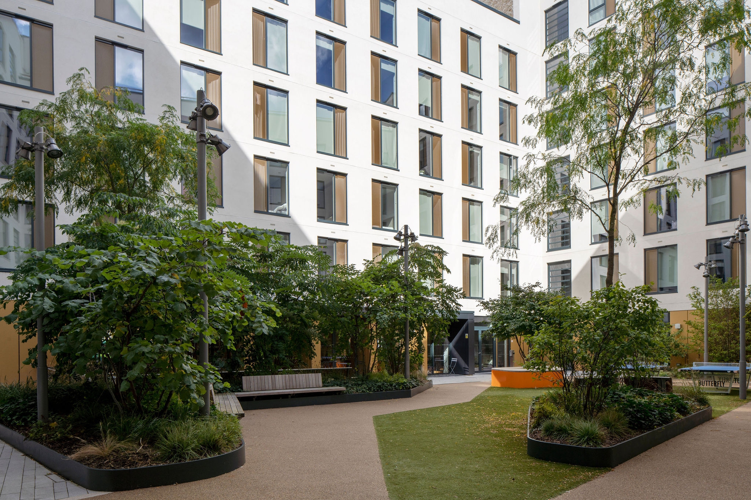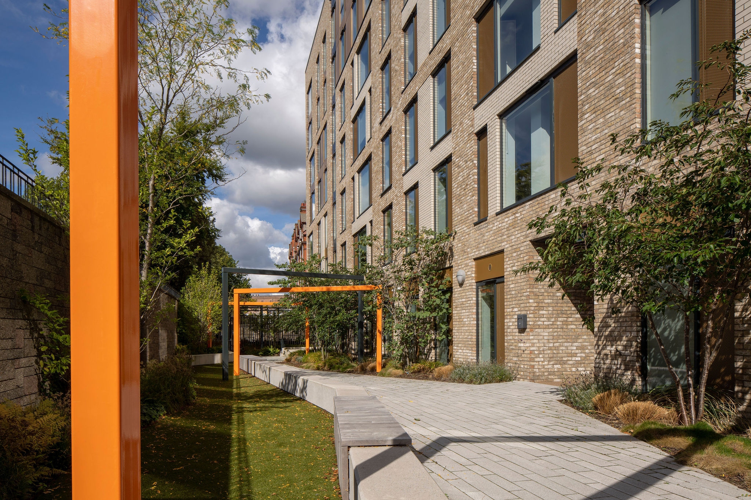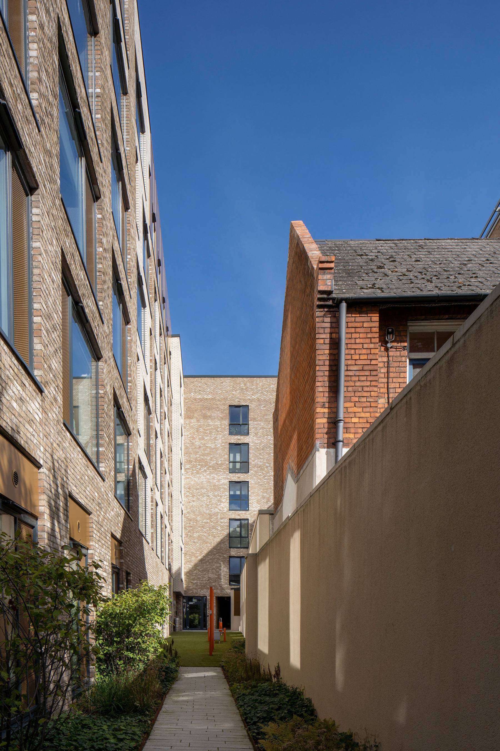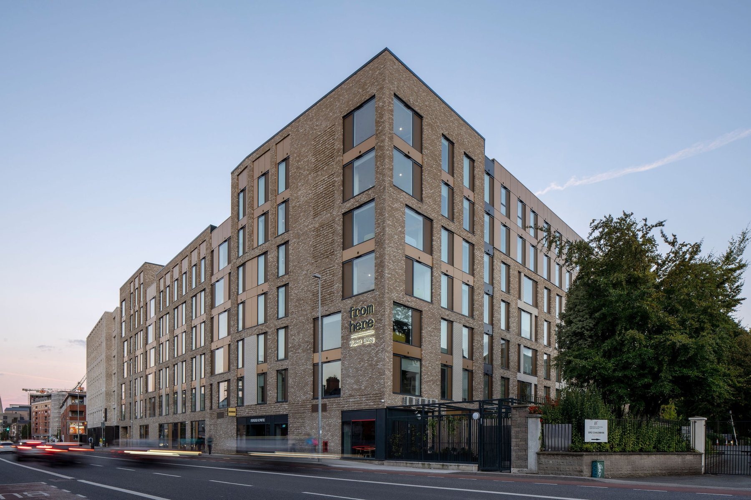Located on the corner of Cork Street and Brickfield Lane, this development consists of a 7 storey student accommodation block with an enclosed central courtyard and street front café.
A clear organisation of the ground floor spaces ensures many of the communal uses are kept to the perimeter of the building, offering a legibility to the courtyard building plan and to creating active street frontage.
The site strategy retains the established building line of Cork Street, and forms a new edge to Brickfield Lane that also facilitates its widening to provide an improved public realm. Brickwork is the primary building material, matching much of the surrounding context, including the historical buildings of Bru Chaoimhin and the James Weir Home. Metal cladding is utilised to articulate the upper storey and recessed areas.
