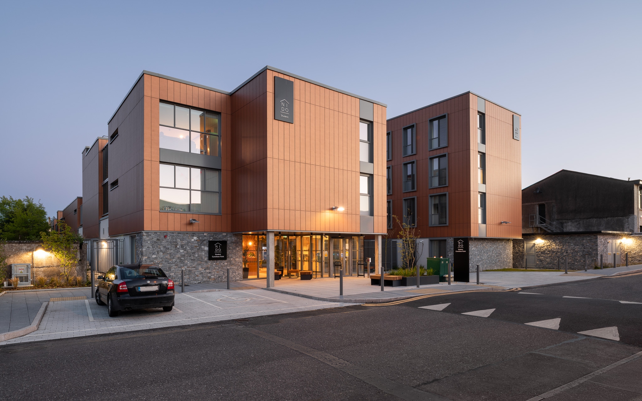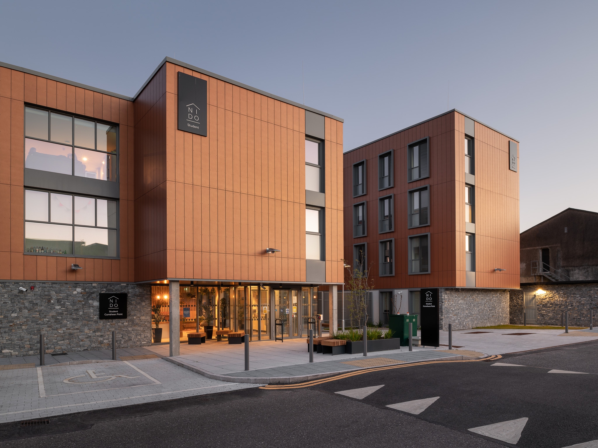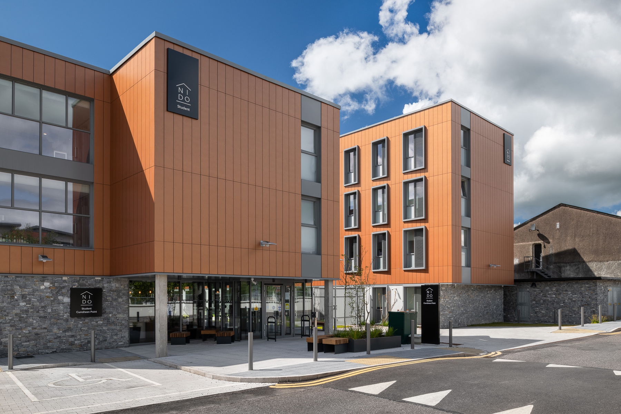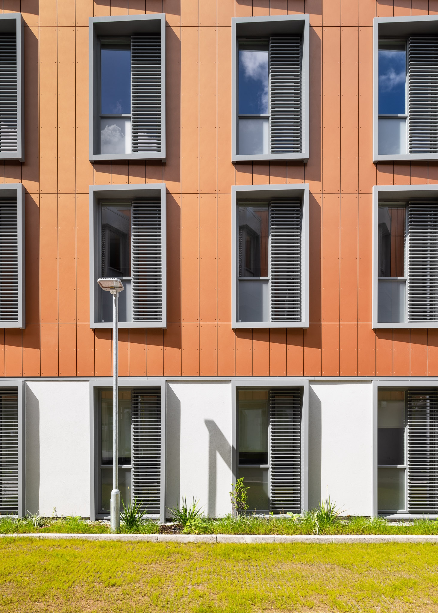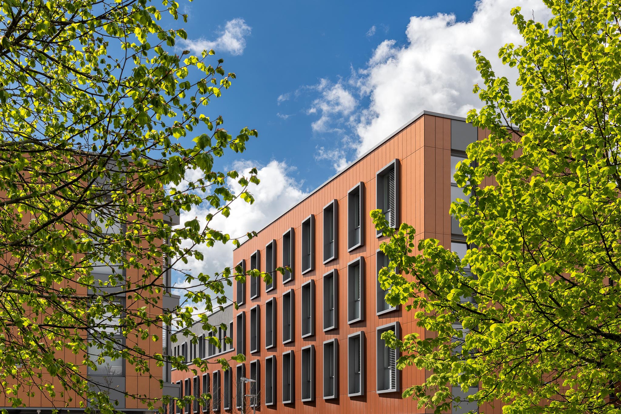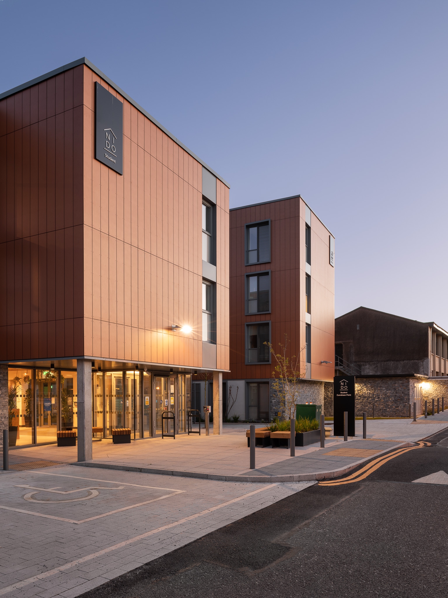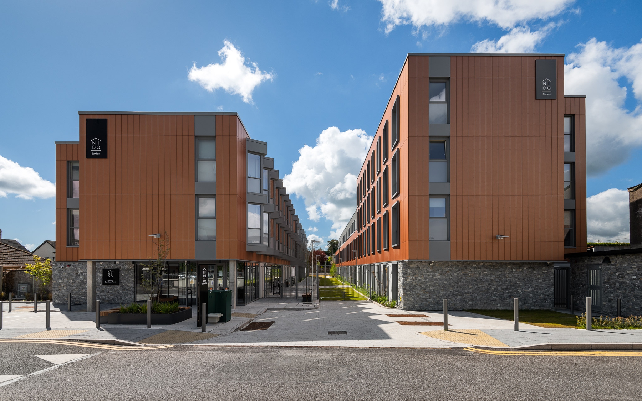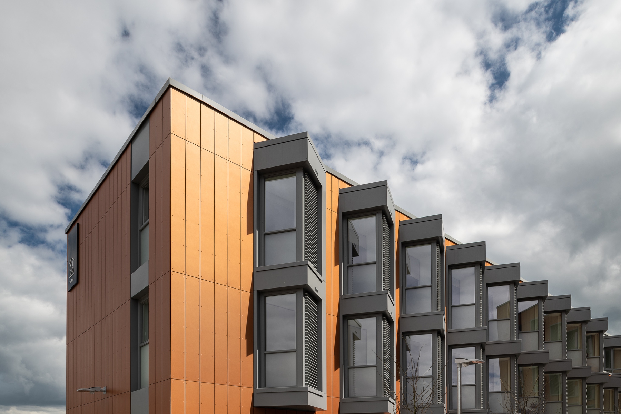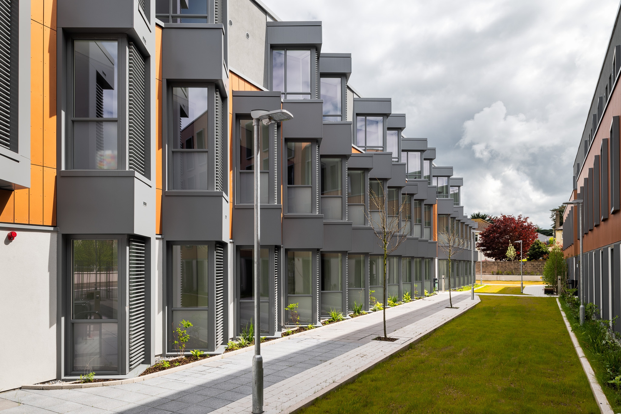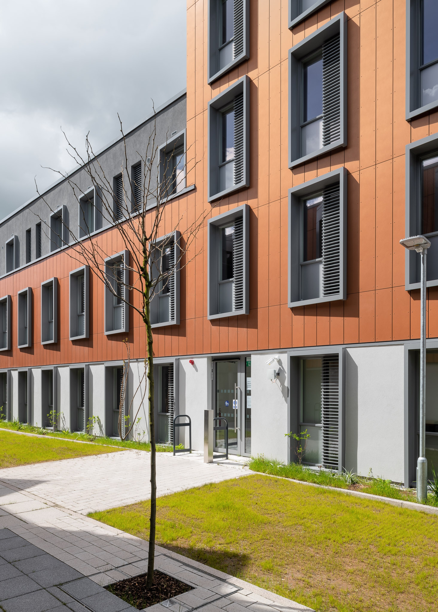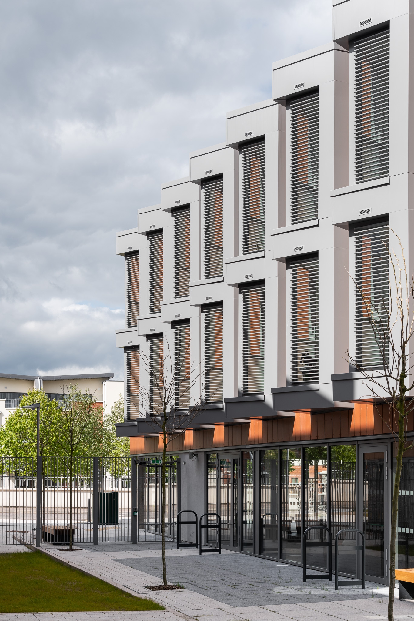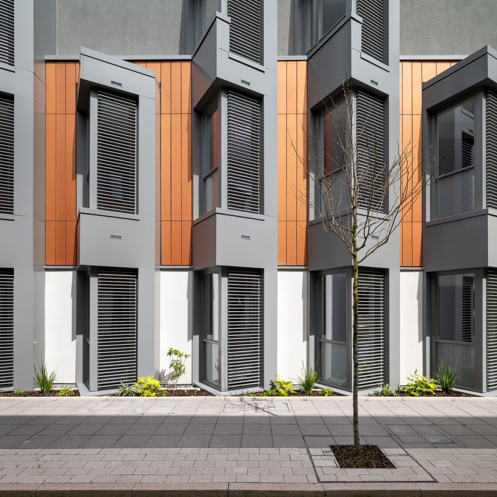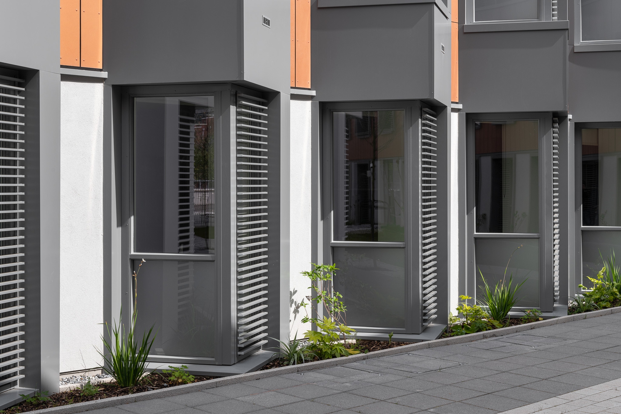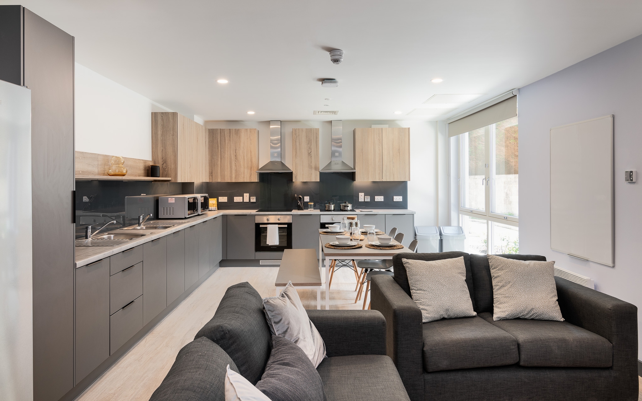Curraheen Point is a 145-bedroom student accommodation scheme located within walking distance of UCC and MTU, with apartments organised around an internal street which is landscaped to provide external amenity space, while a large glazed reception area opens onto both Farranlea Road and the street.
The buildings range in height from two to four storeys. A material palette of copper-coloured fibre cement panels, grey metal, render and stone combines with the distinctive window design to create a sense of place. Apartments containing between five and eight en-suite bedrooms share a communal kitchen, dining & living space. There are also a number of self-contained studios with their own kitchen facilities.
O’Mahony Pike Architects were Executive Architects on Curraheen Point, with Boyes Rees Architects Ltd being the designers until planning application stage.
