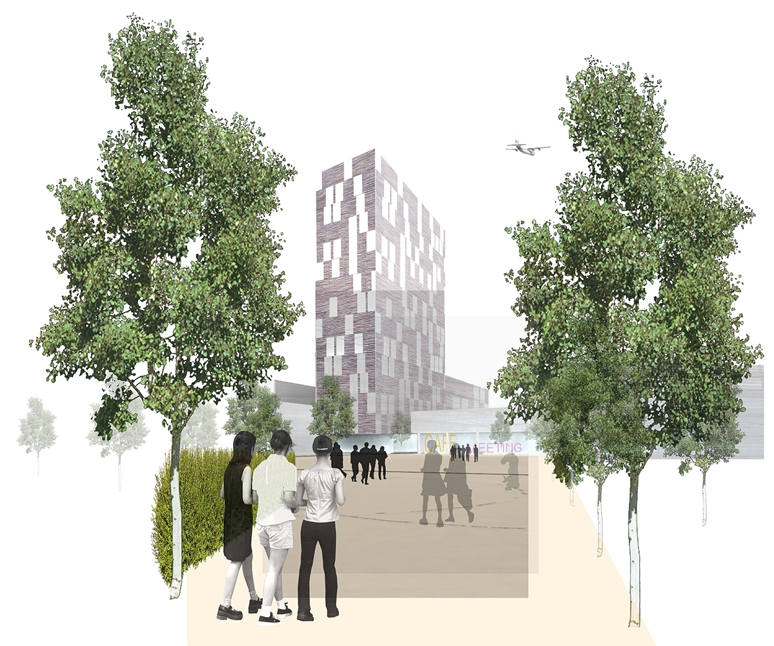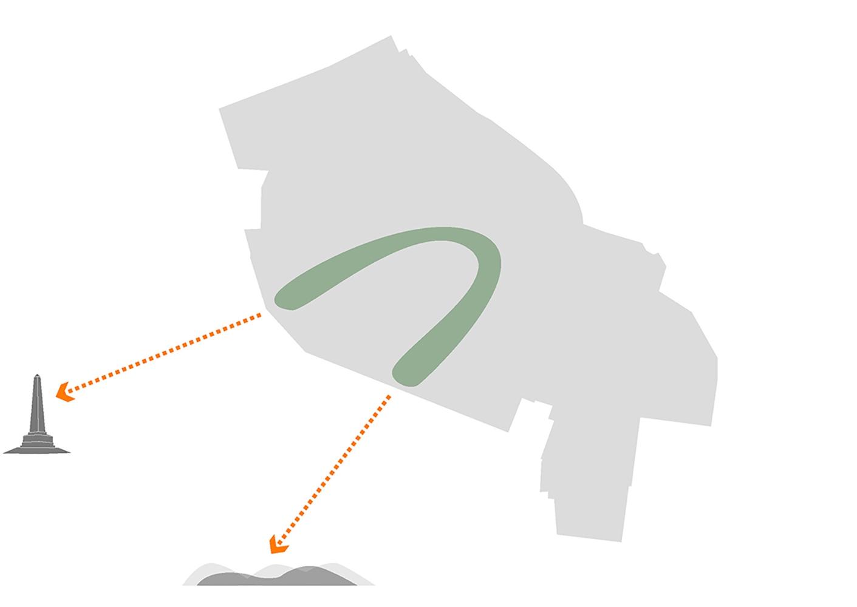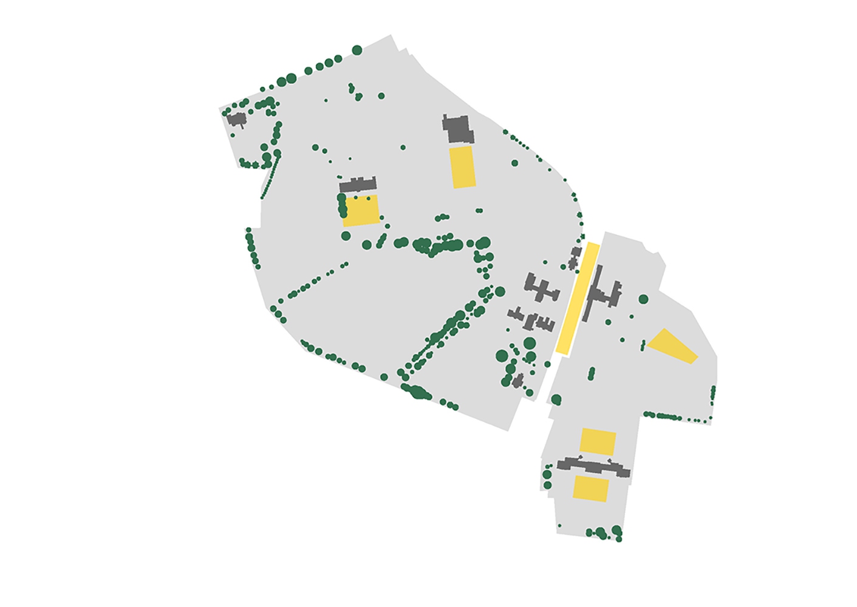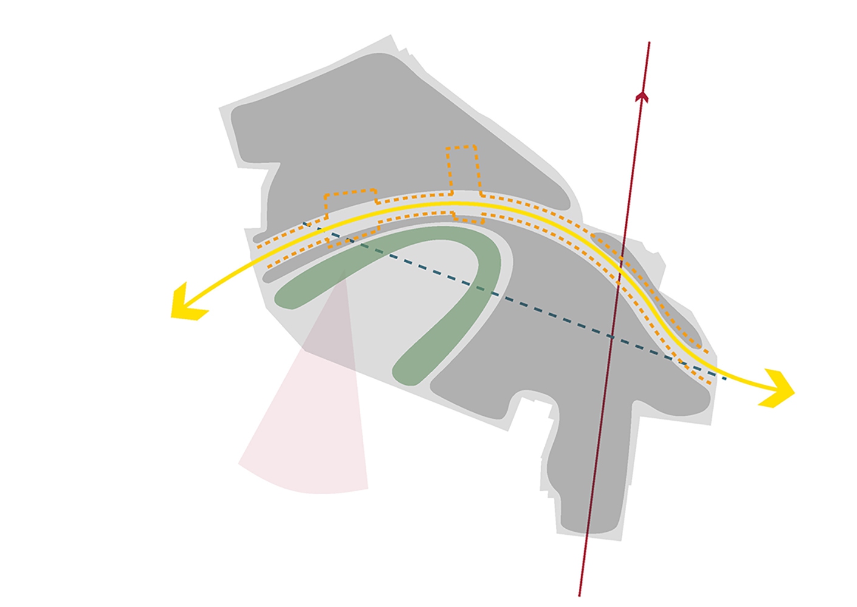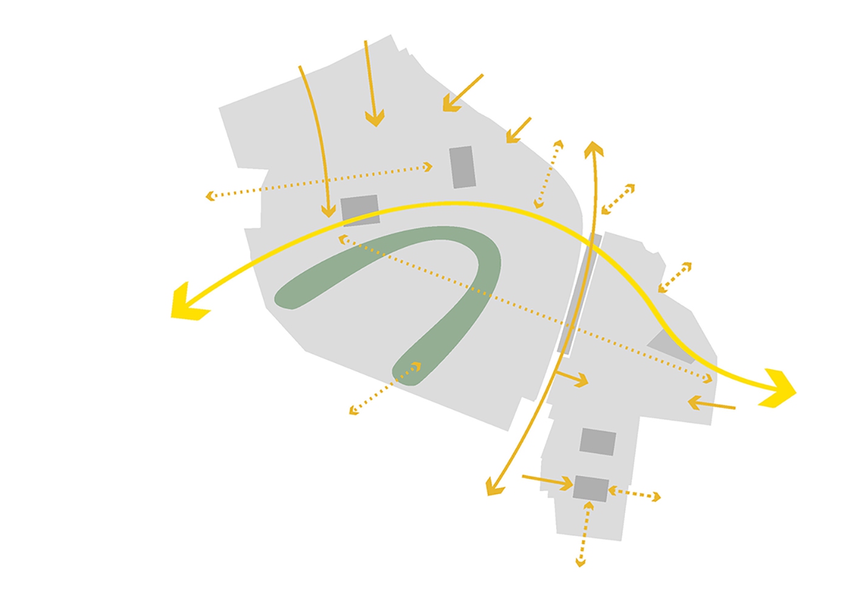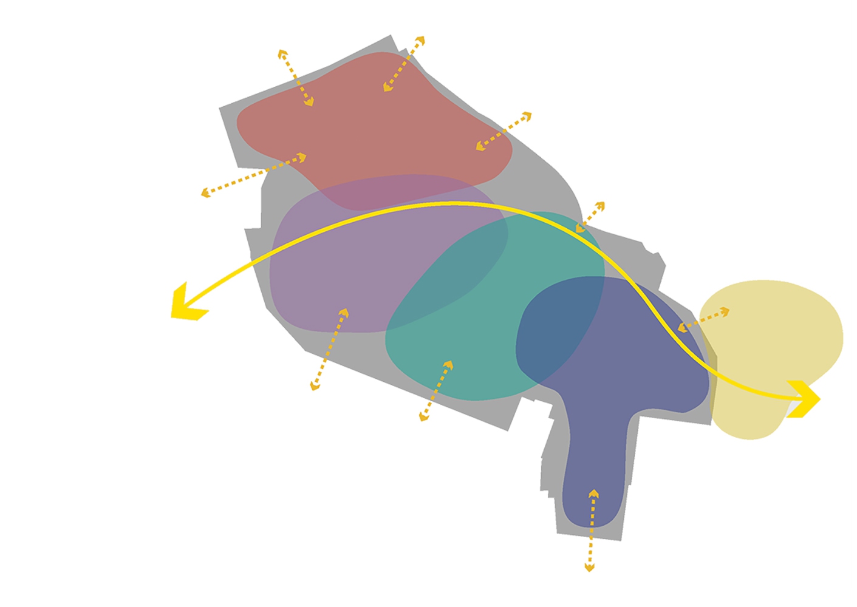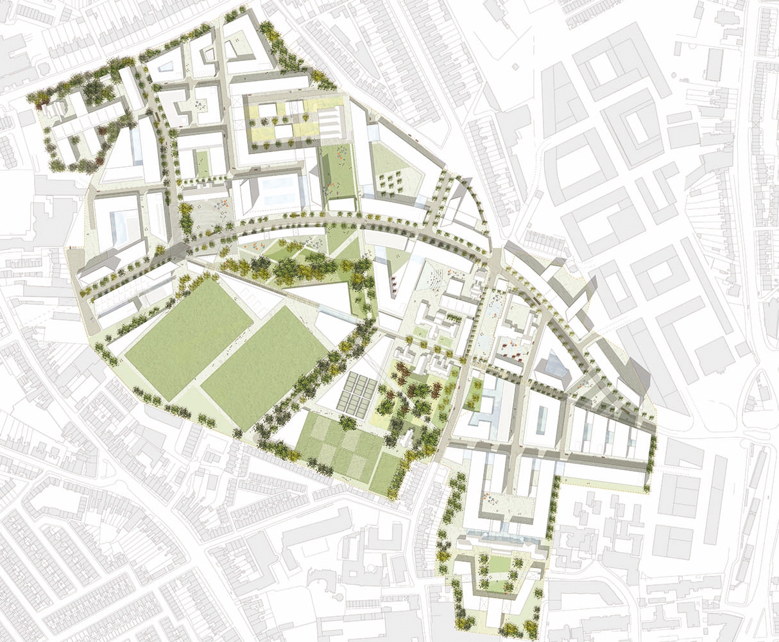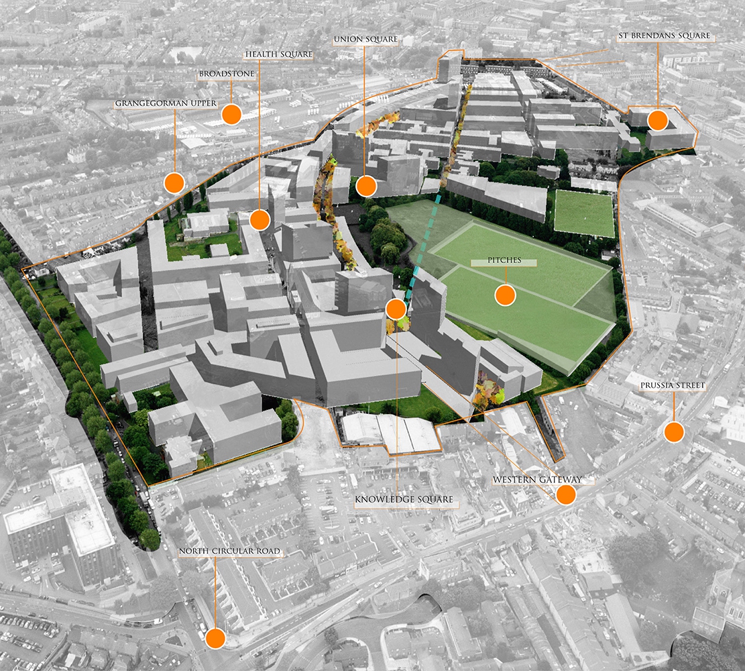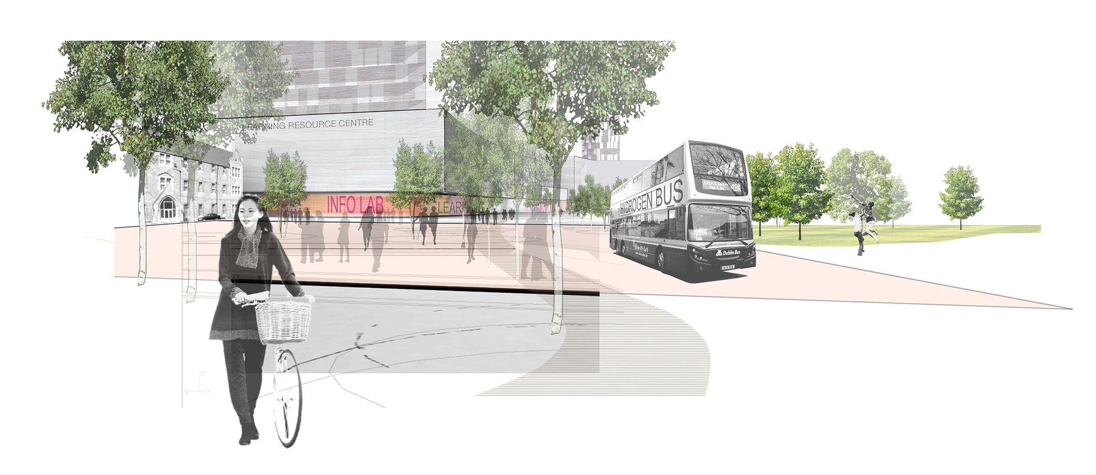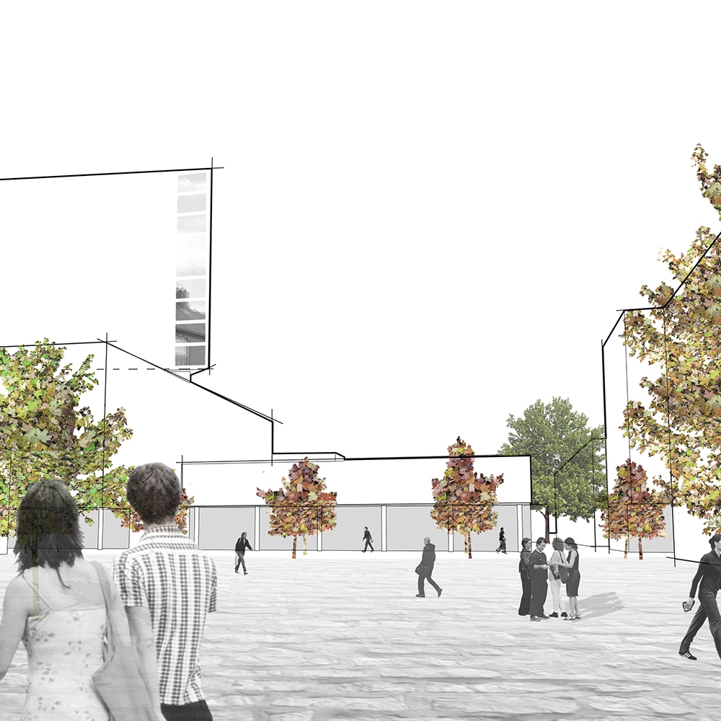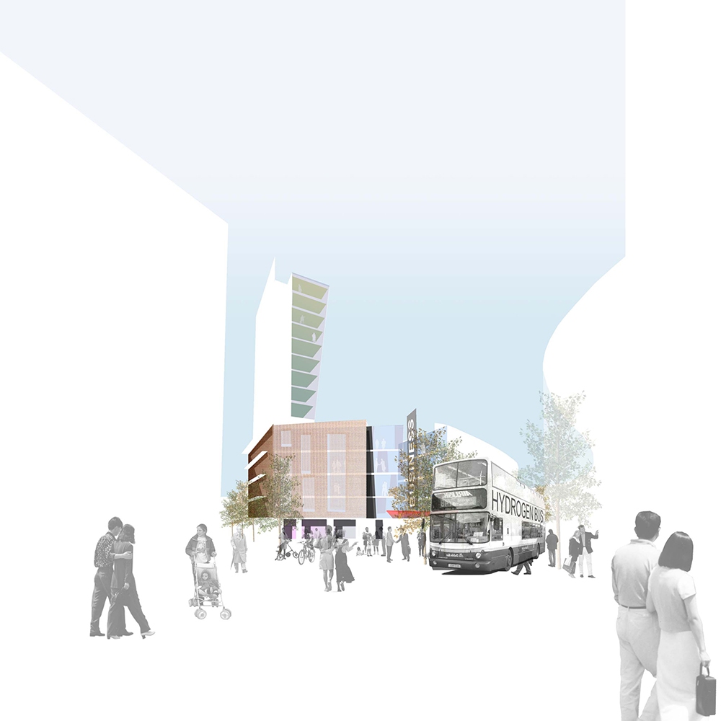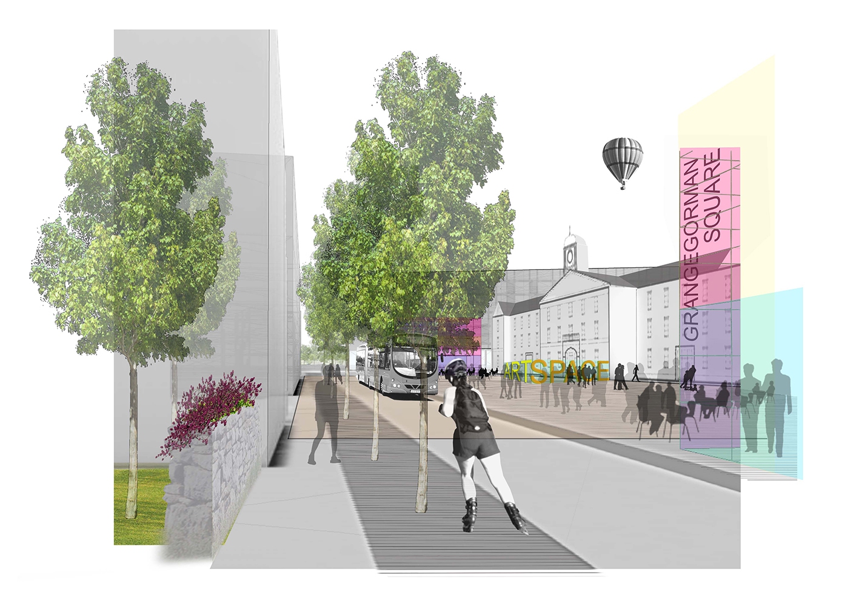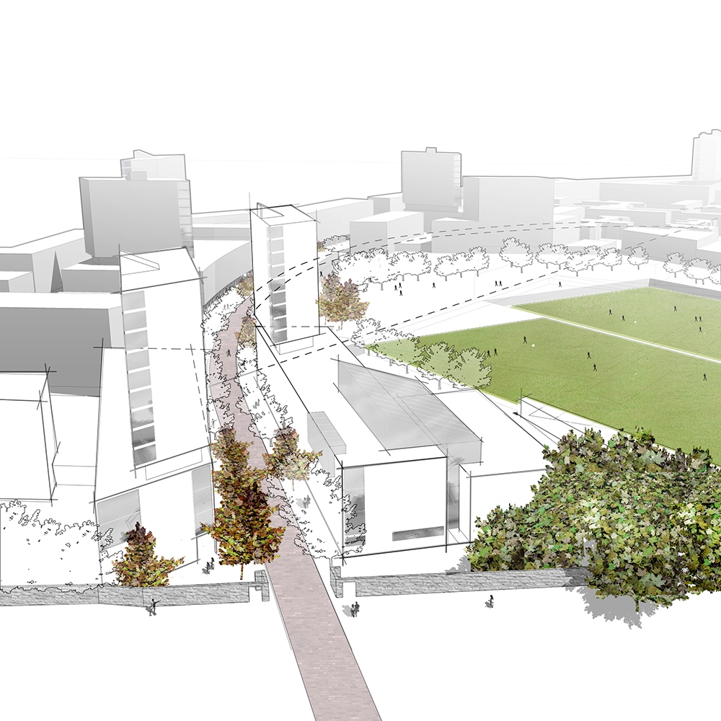O'Mahony Pike Architects’ proposal to create a new campus for DIT at Grangegorman was conceived as a curved ‘bow’ that traces through the site from Broadstone Station and the Luas Terminal, in the east, to Prussia Street in the west.
Both sides of the route are envisaged as active frontages with retail spaces, bars and cafés alternating with the entrances to academic departments, and to the student residences above.
Designed in joint venture with Metropolitan Workshop, the curved route of the ‘bow’ is complemented by the straight line of the ‘string’ which forms the pedestrian route from Broadstone, to the heart of the lands, bisecting Grangegorman and running through the tree lined playing fields to re-join the main Boulevard at the ‘Knowledge Square’. This is the space where landscape meets the urban context: a space for grand gatherings and graduations, for formal and informal meetings; a destination as well as an arrival point.
