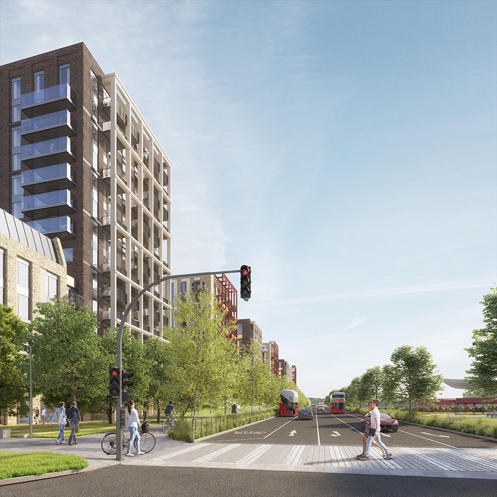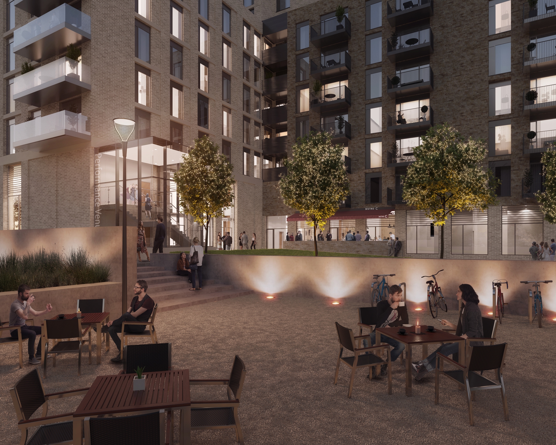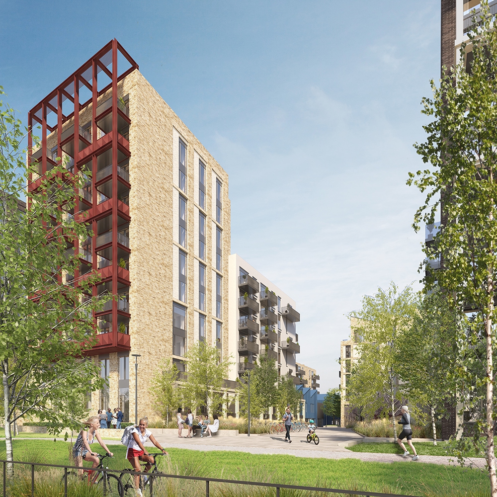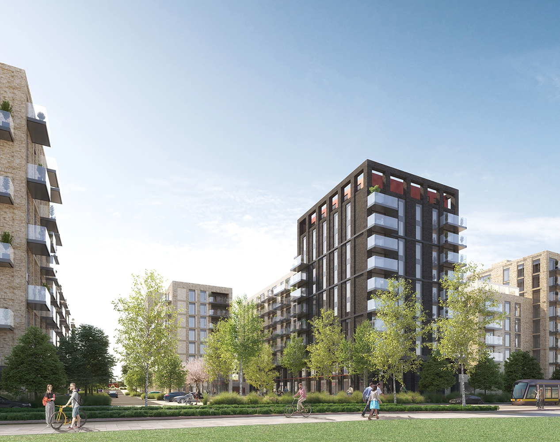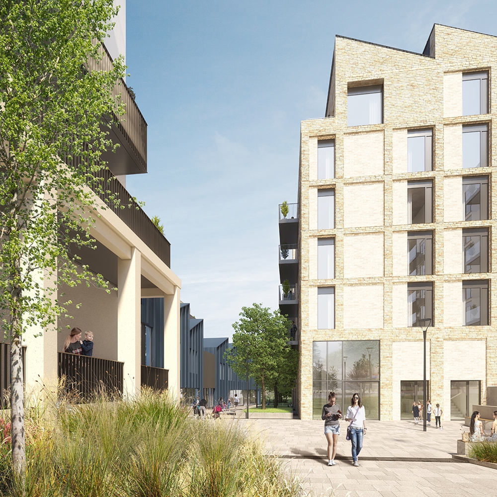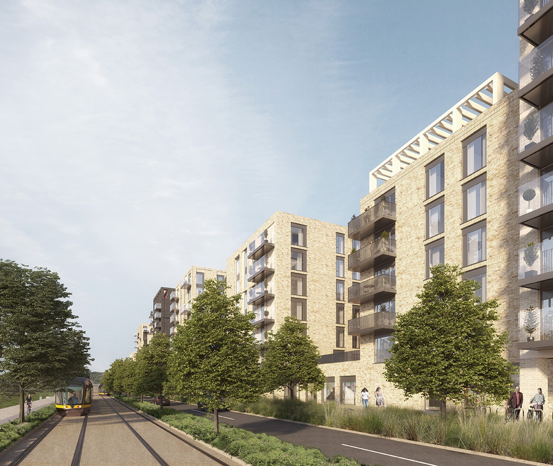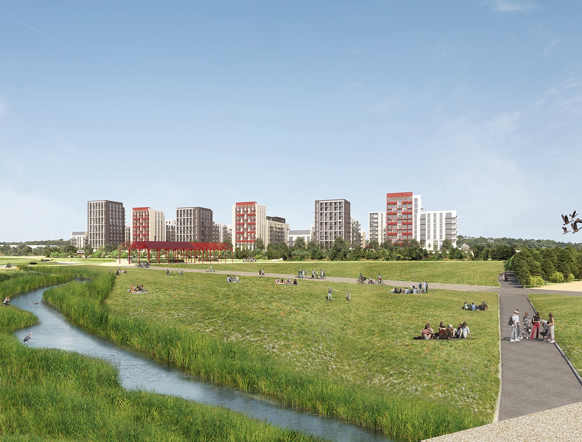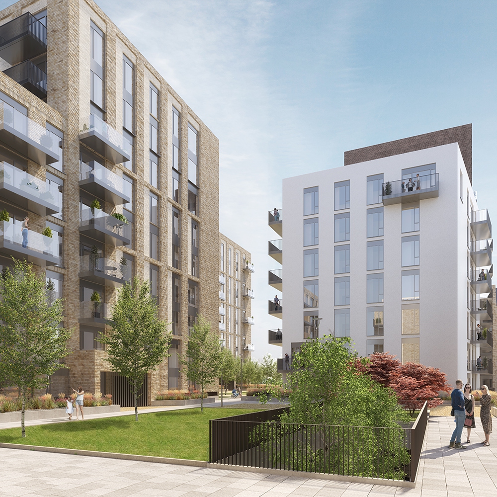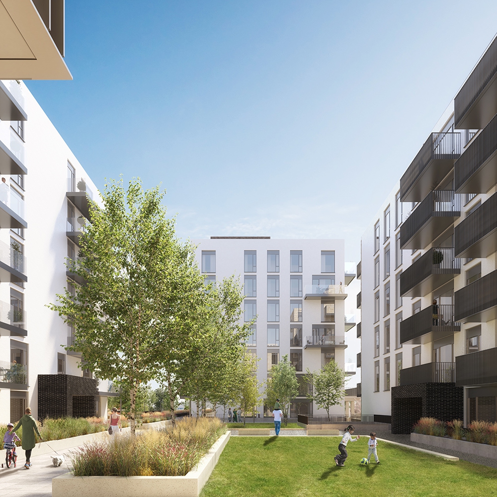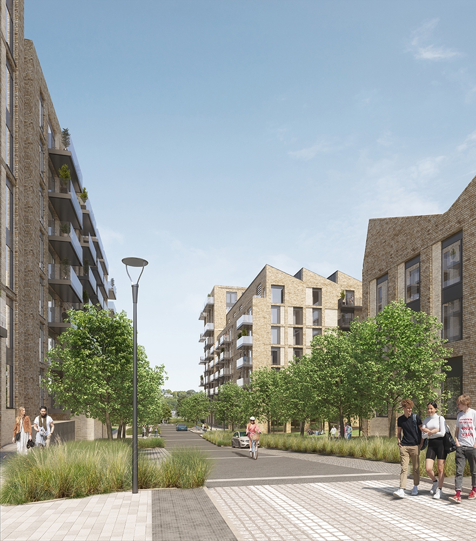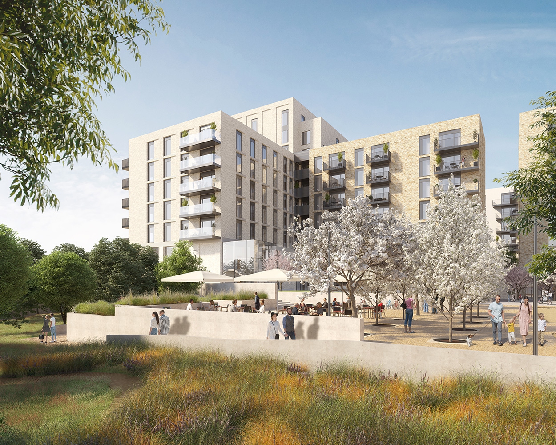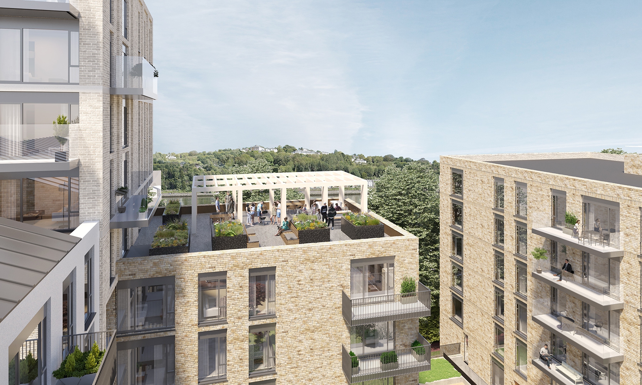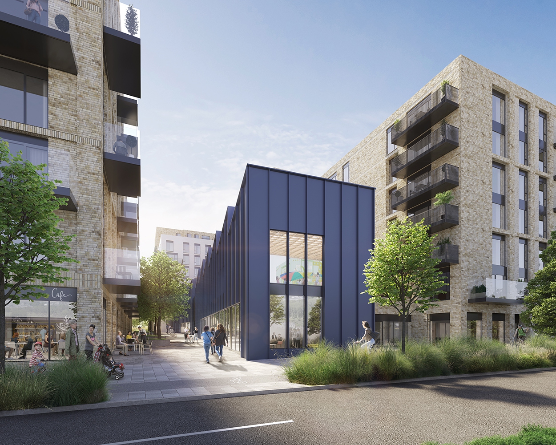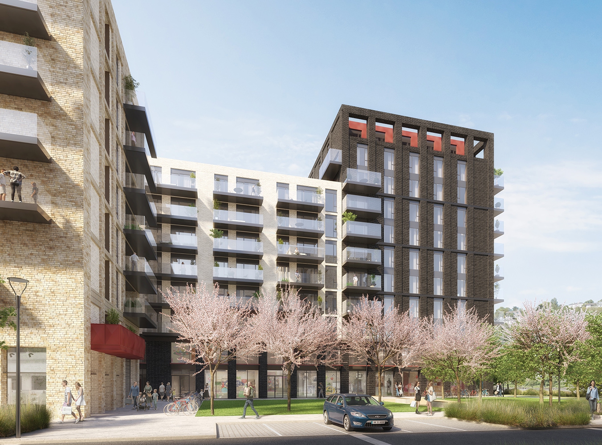Located at the eastern end of the South Docklands in Cork, the Ford project creates an exemplary new urban community, adjoining the Marina Park and the cities’ planned light rail system.
The layout of this new city quarter responds strongly to its context, with three urban blocks and a series of streets and public open spaces creating a strong residential scheme, integrated with community uses. Each urban block is staggered in format, and open towards its southern side, allowing for strong visual permeability between the buildings and their courtyards, and the Marina Park. The staggered block format also creates a series of attractive public open spaces between the urban blocks, including pocket parks, a linear park, the local centre square and a waterside plaza.
The proposed buildings vary in height between 5 and 14 storeys, with the taller elements located so as to demarcate the entrance and frontage onto to the Marina Park and the Local Centre Square. The project comprises 1002 residential units, and c. 4,500 sq.m. of mixed uses, including a music venue, medical centre, childcare facilities and retail facilities. The project is designed to work within flooding constraints, and also accommodates the planned infrastructure upgrades to the surrounding streetscapes.
