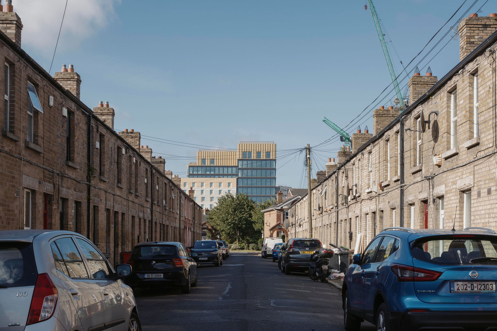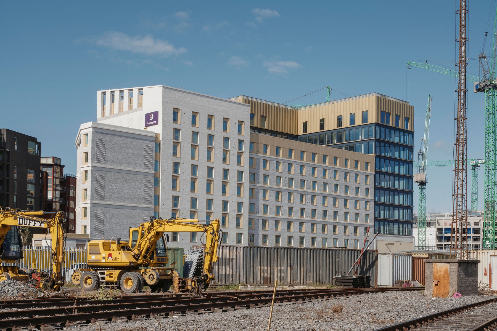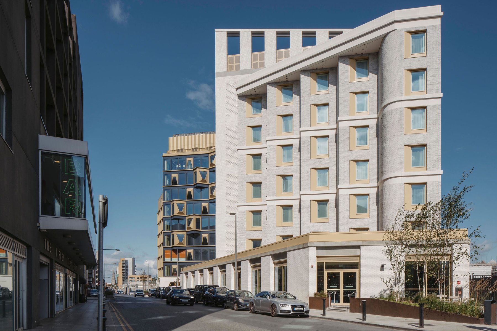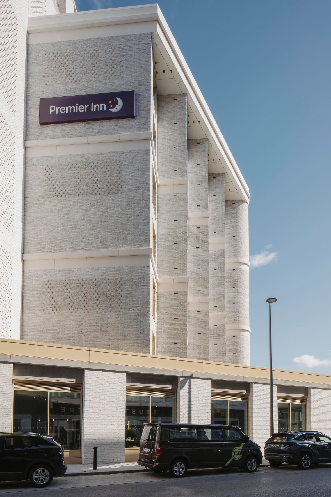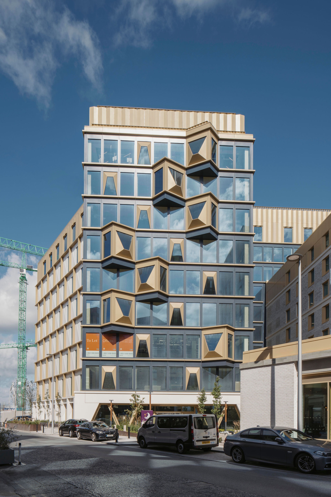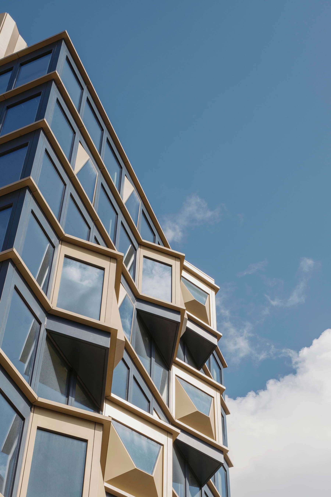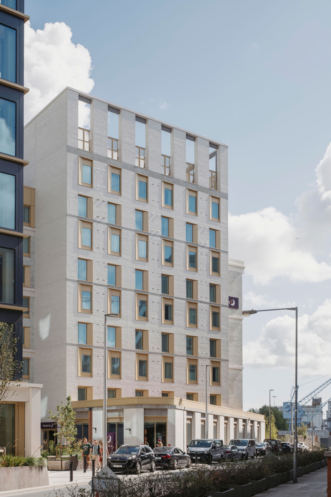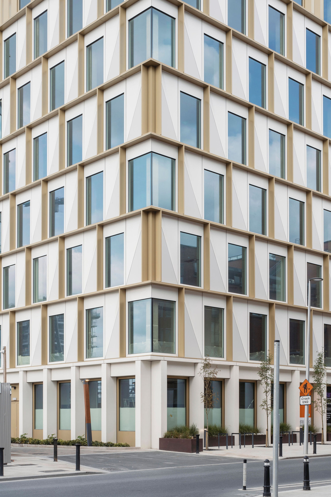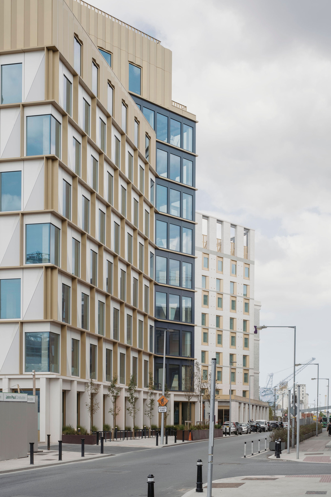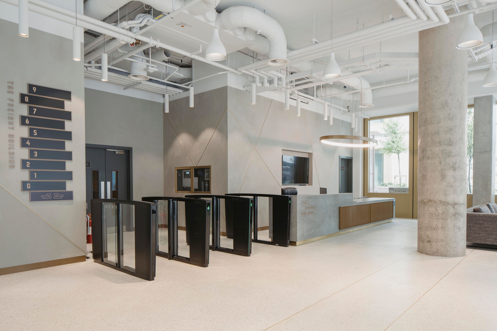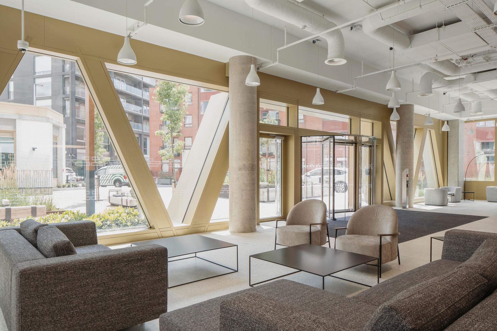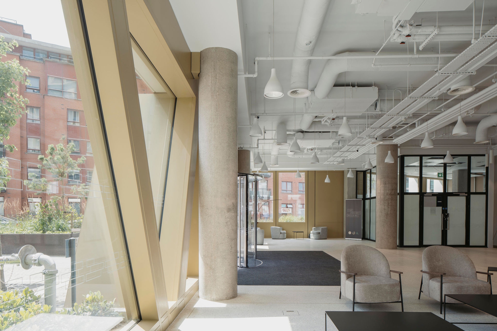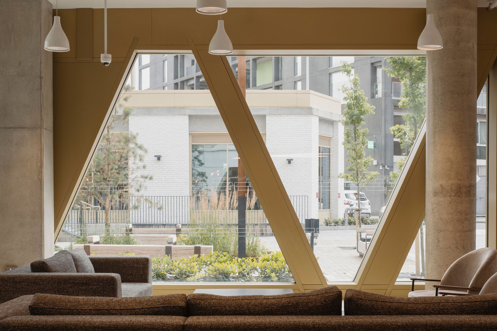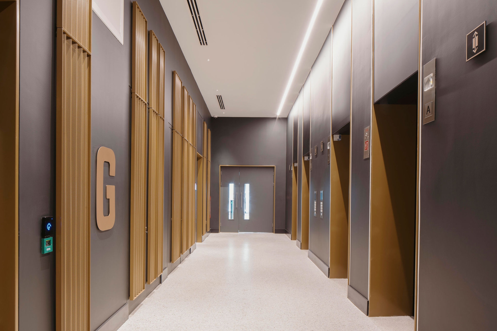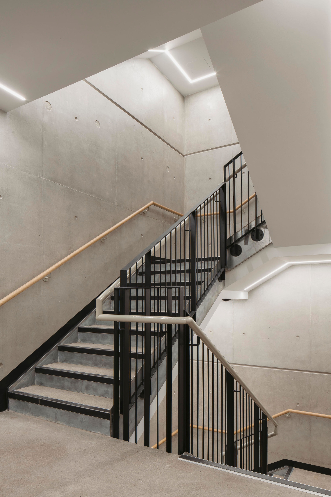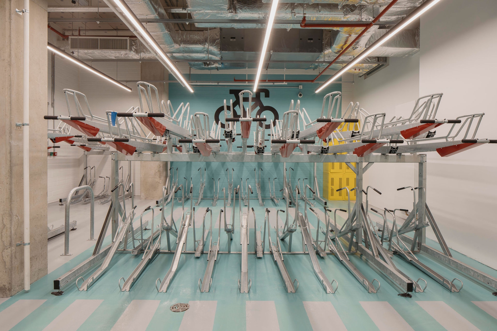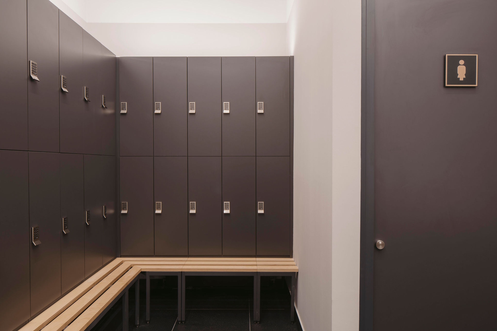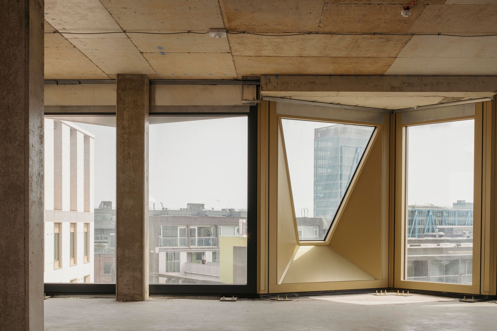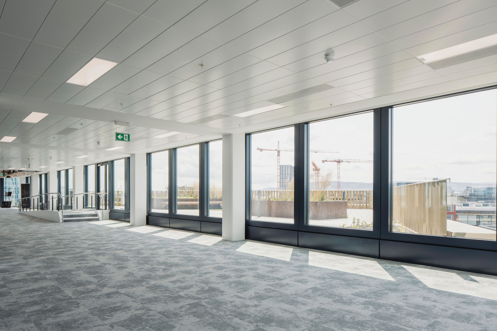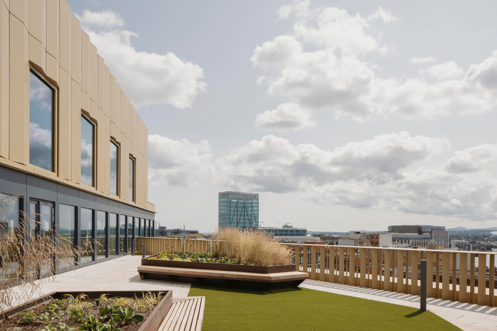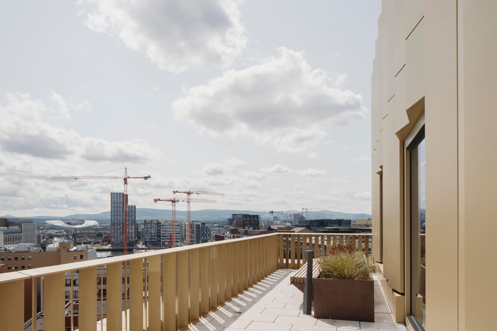The Freight Building, a contemporary office block, and the Premier Inn Hotel are the first elements of the ambitious Castleforbes regeneration project to be completed.
The Freight Building is folded around a new plaza, and the idea of folding follows right though the design, from the expansive 18 metre wide entrance to the bay windows, and finally with the top floor terminating in folded gold panels. The light colouring of the pre-cast panels, the simple pattern of staggered windows and the delicate horizontal and vertical framing form an elegant composition.
The hotel, with its strong brick façade, alternating with chamfered metal paneling forms the other side of the plaza. The staggered form is unified by ground and roof elements, making clever use of a triangular urban site.
When combined with the cultural and residential elements of Castleforbes, the project will be a truly mixed use development, which activates both the streetscape and skyline with a cohesive but varied design.
