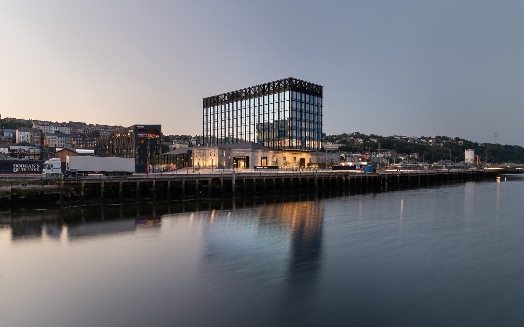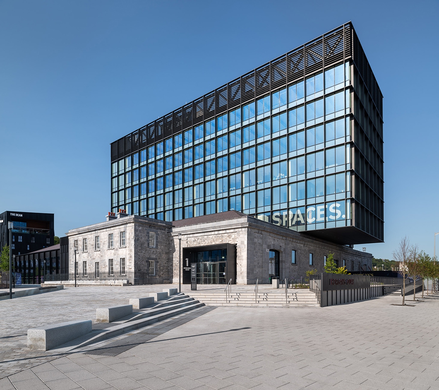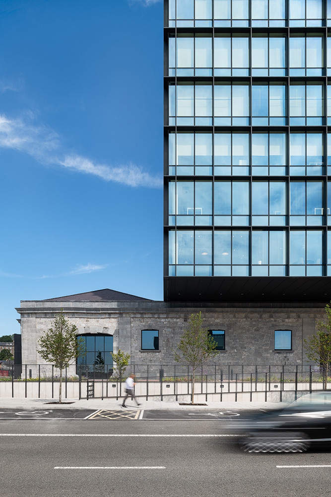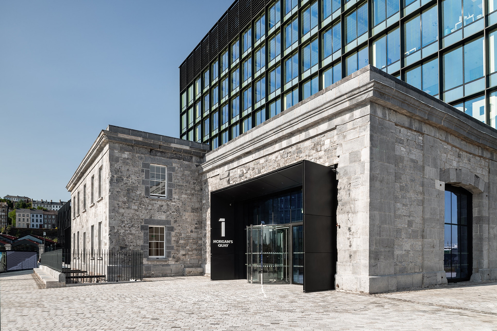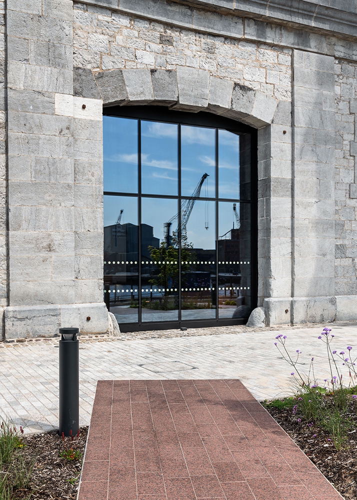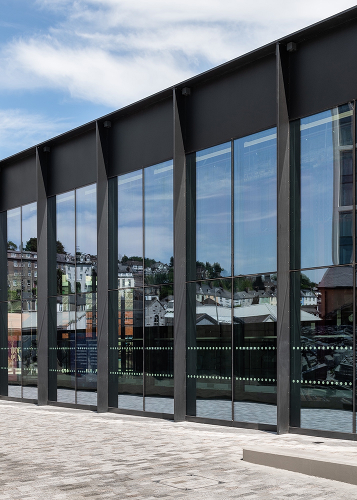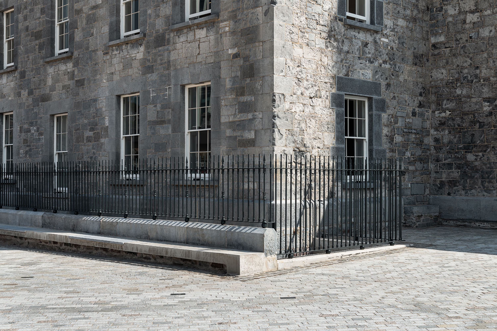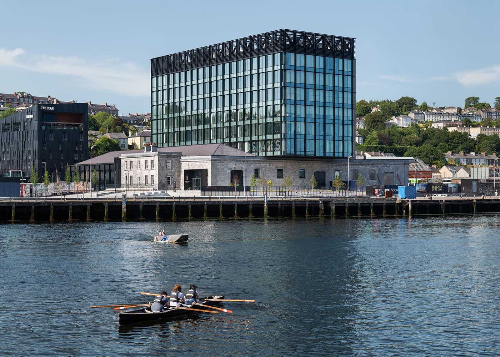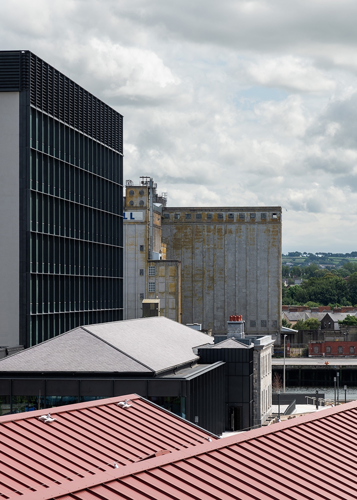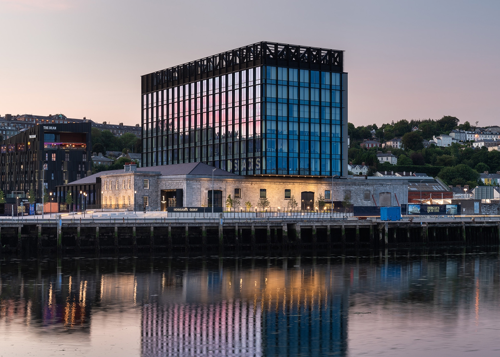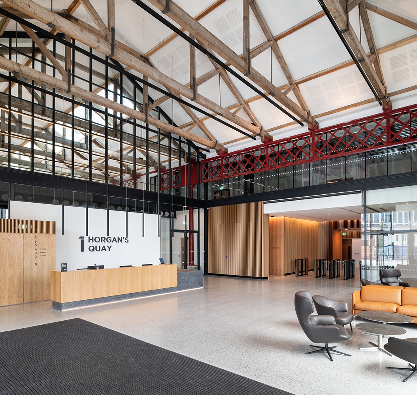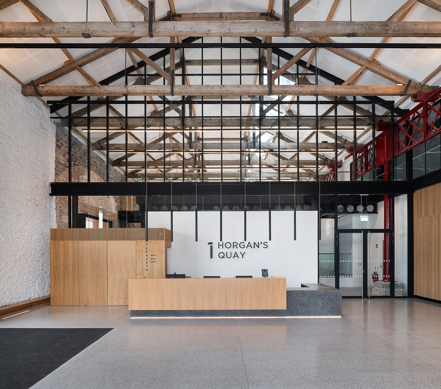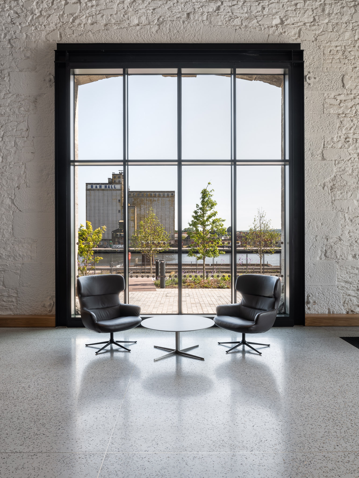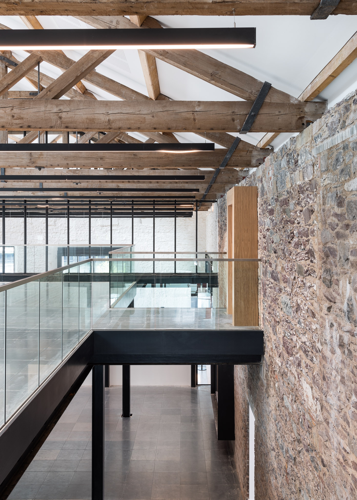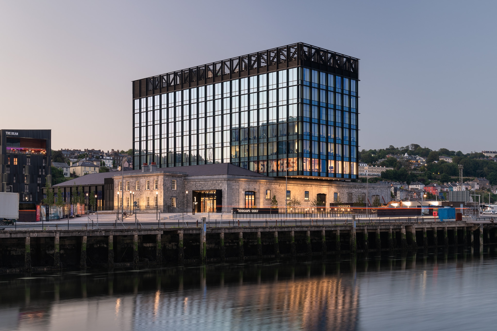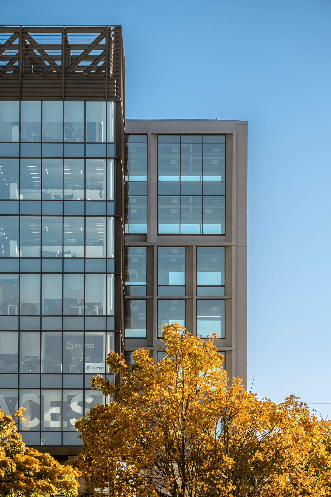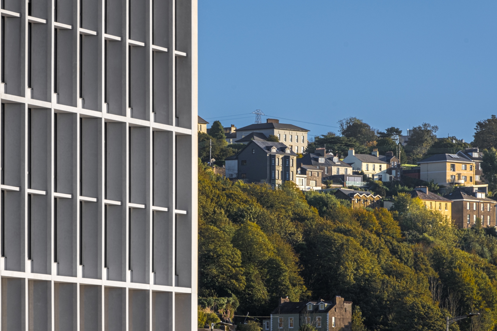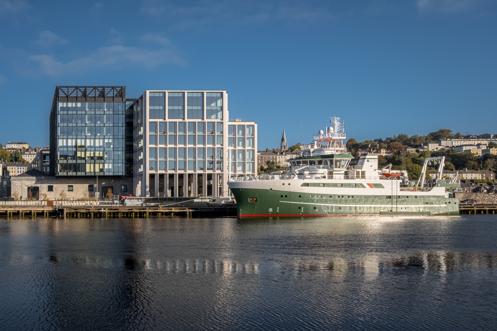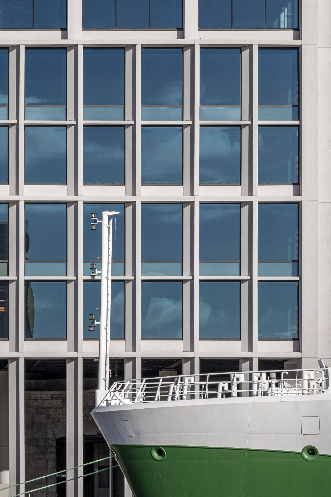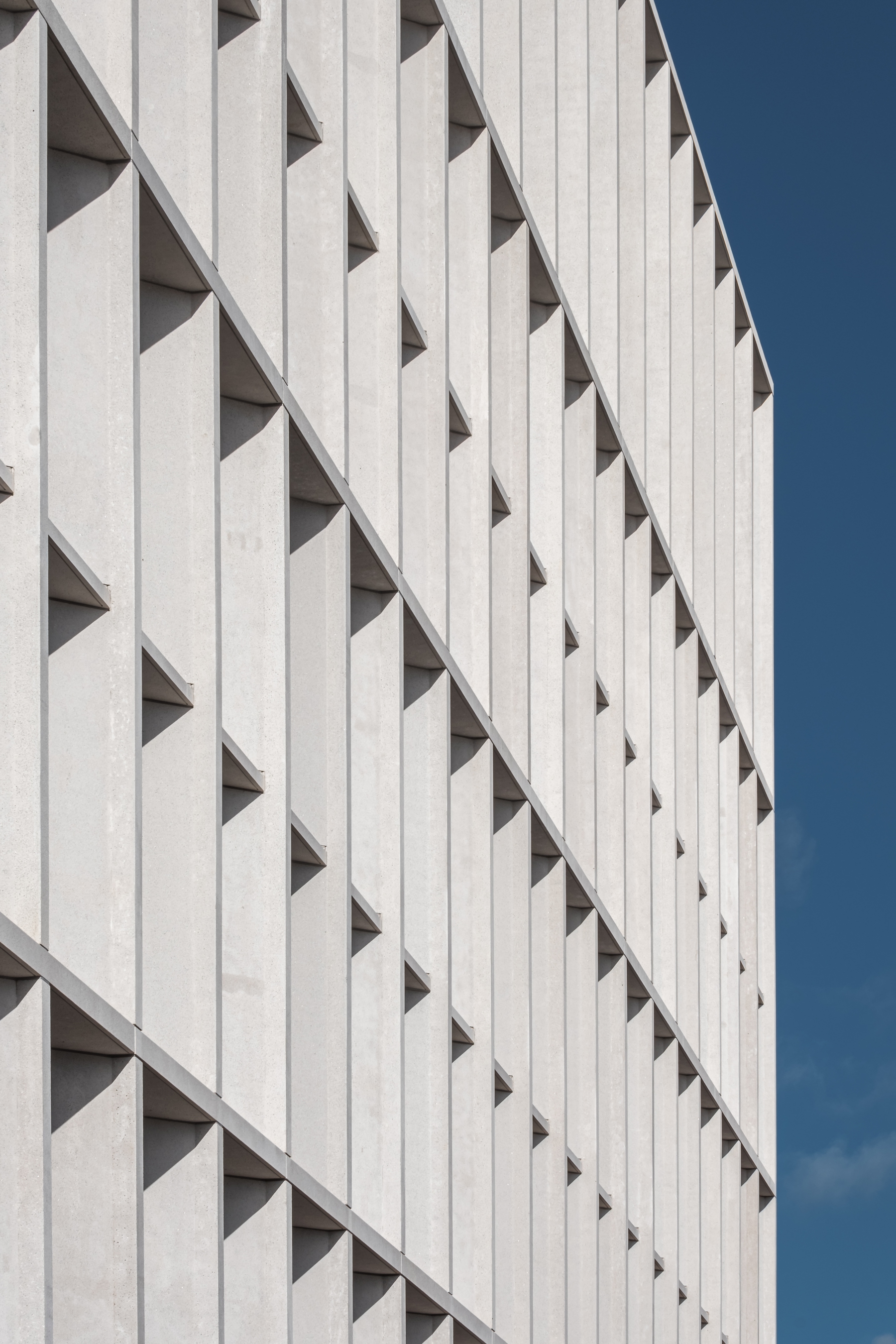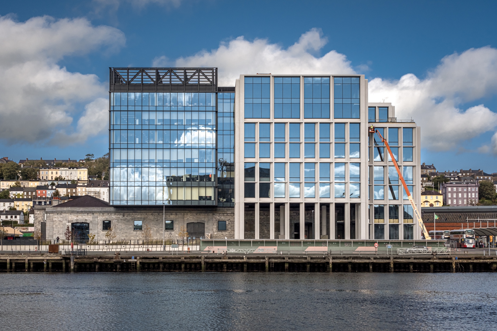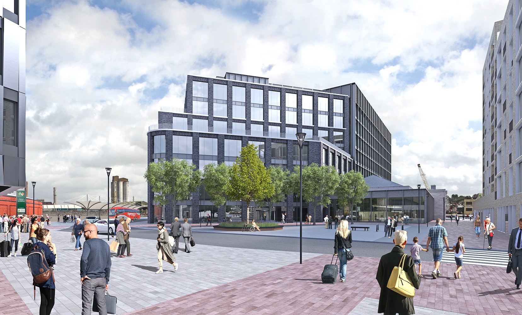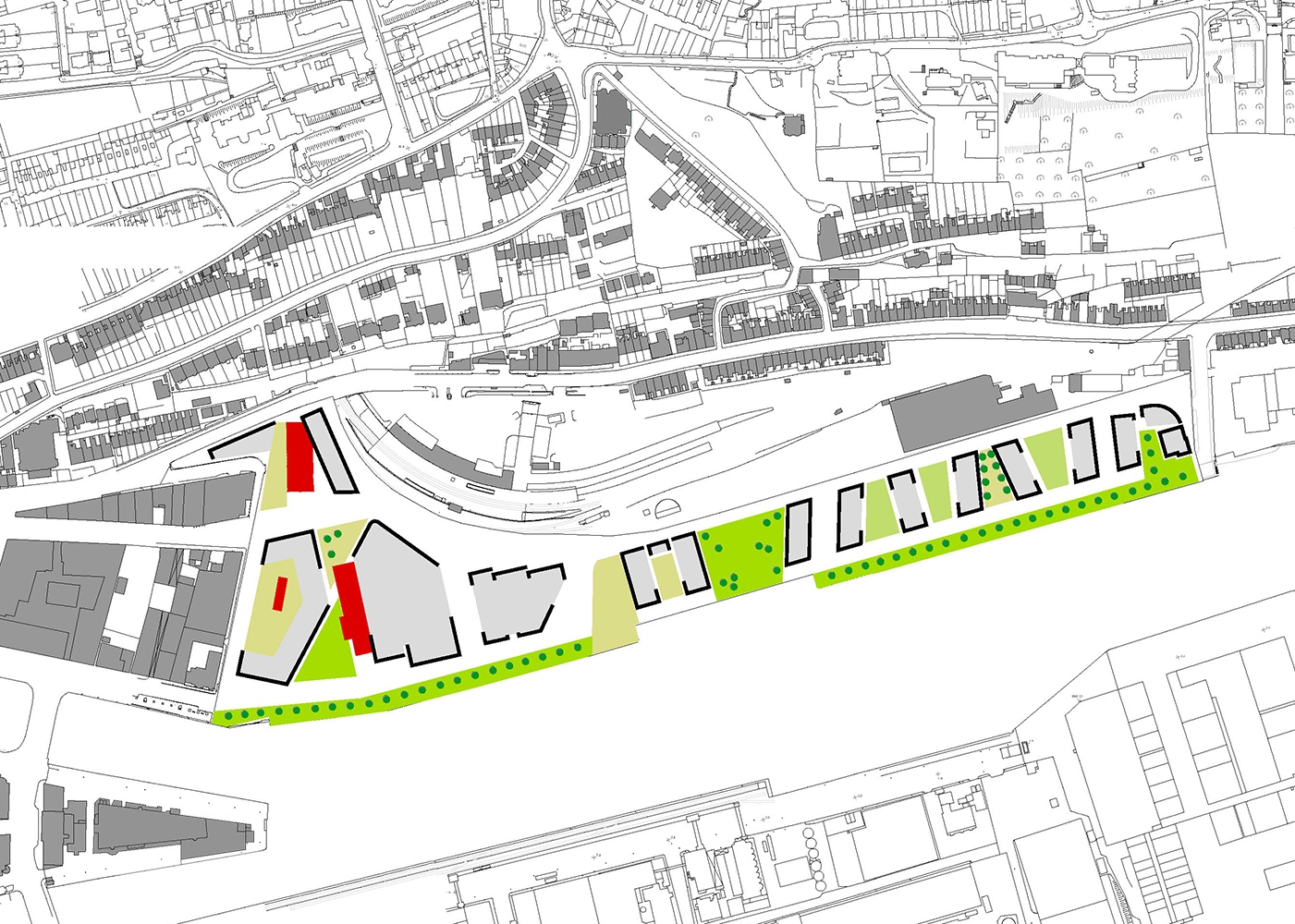Horgan's Quay is an exemplary mixed use development, within the Kent Station masterplan, which marks the beginning of a significant new phase of development for Cork. O’Mahony Pike Architects have led the urban design process, coordinating the work of several design practices, and have also designed the office quarter buildings.
The Kent Station masterplan seeks to capture the unique spatial qualities of the site, responding to the river corridor, the characteristics of the Victorian terraced settlements on the hillside to its north, the planned development in the south Docklands, and the various protected structures on the site itself.
The Horgan's Quay development comprises the western part of the Kent Station masterplan. Its urban form is derived from the geometry established by the protected view of St. Luke’s Church, and the movement patterns between Kent Station and the city centre. The masterplan organizes the site into three distinct character areas defined by their uses - a hotel, a residential quarter, and an office cluster - each of which contains a protected structure which used to form part of a working train station.
The masterplan provides a public open space adjacent to each of the protected structures, each of which will be brought back into active use, and will contribute to the high quality public realm within the scheme.
The extensive and exciting new public realm will connect Kent Station back to the city, celebrate the south facing riverfront, and establish HQ as a significant new urban quarter in Cork.
The office buildings enjoy a commanding position on the riverfront. Their strong, simple forms and skin of durable materials will reinforce the visual connection of the proposed development to the industrial infrastructure and artefacts currently found on the site, creating an architecture that is distinct, robust and of its place.
