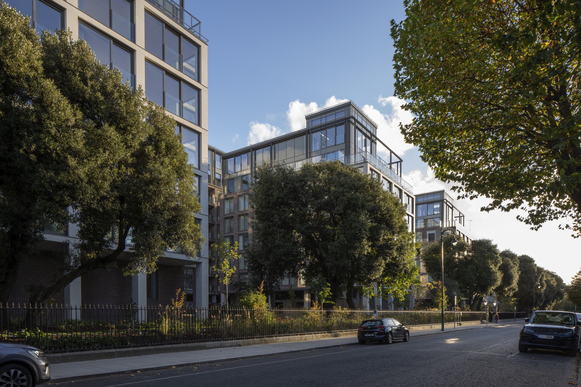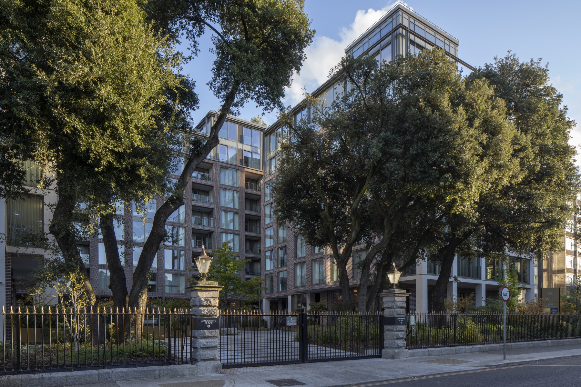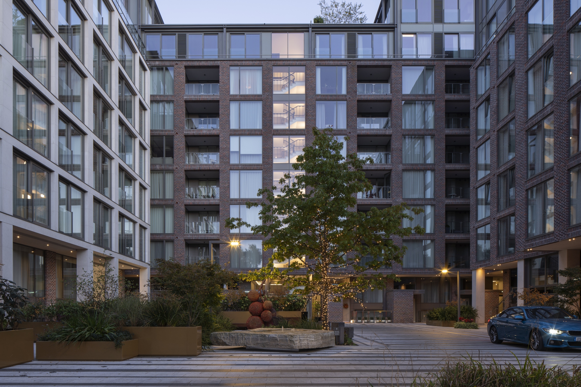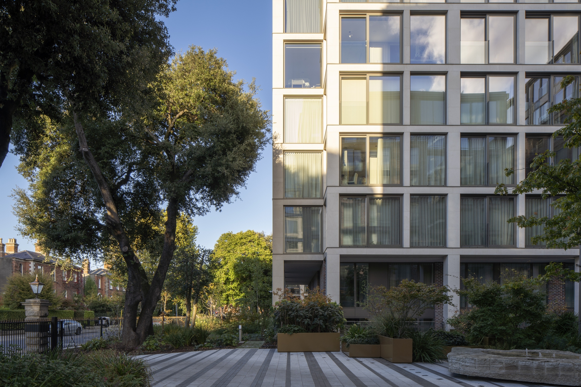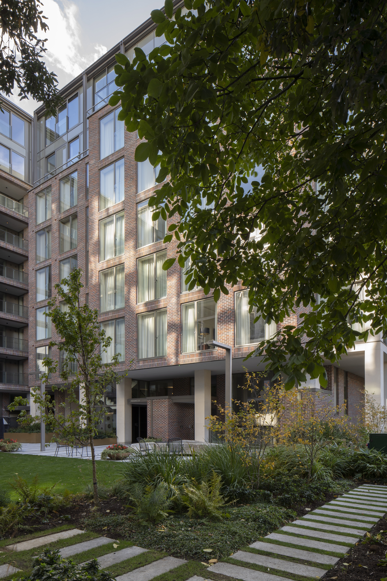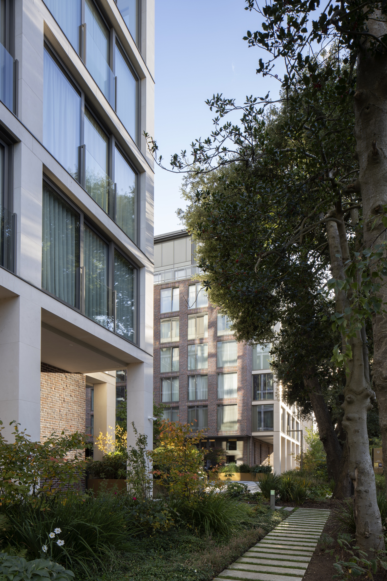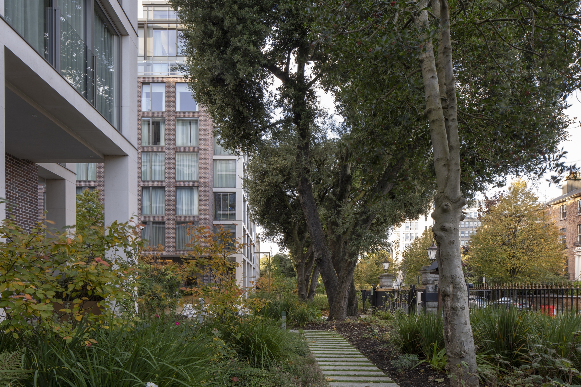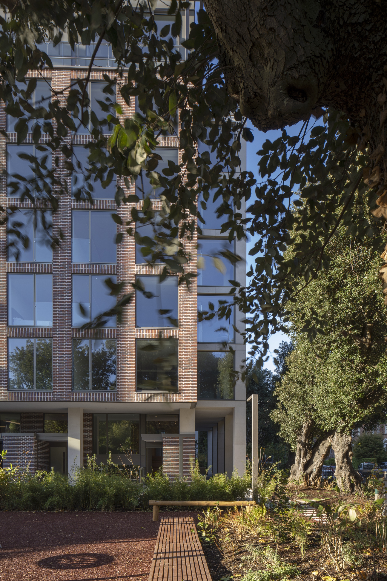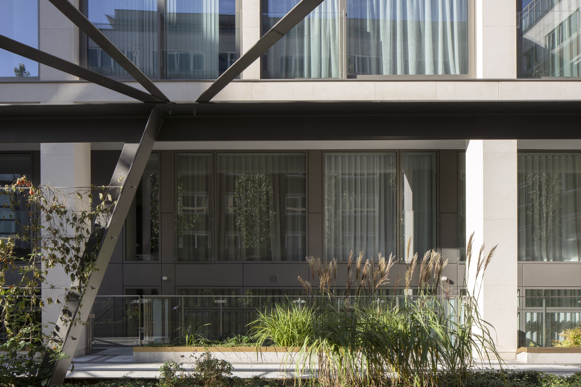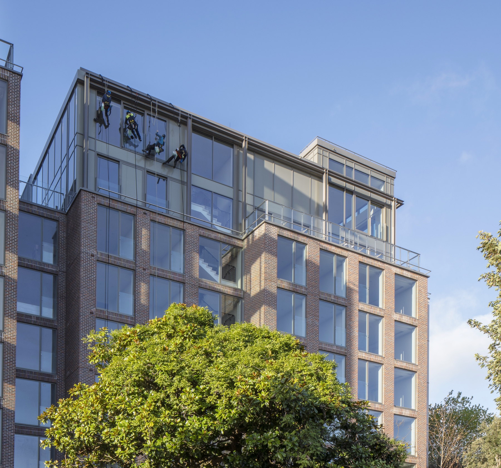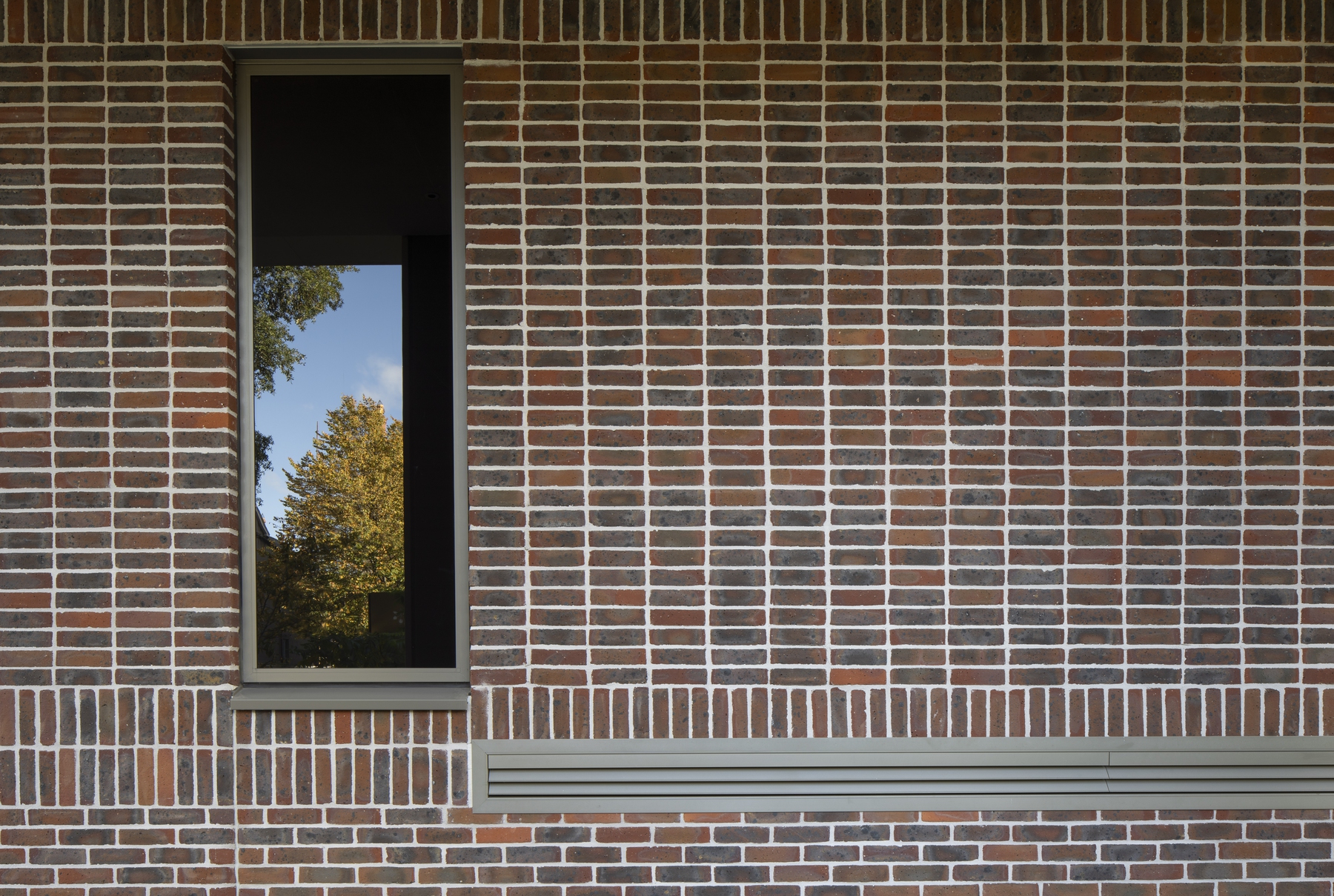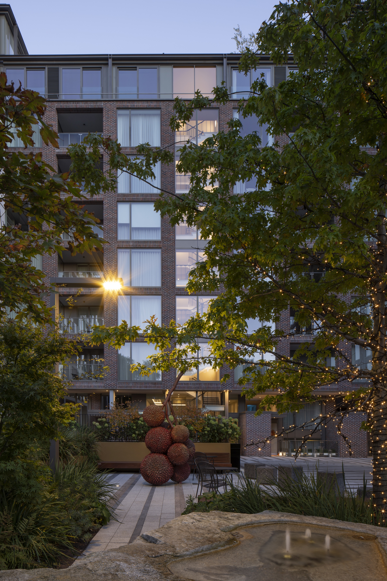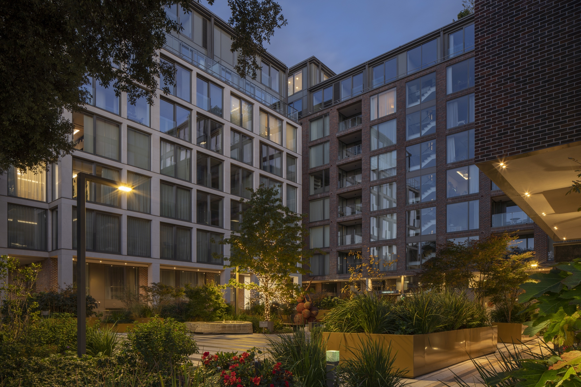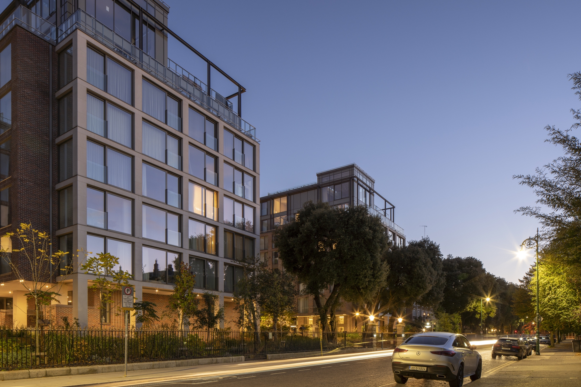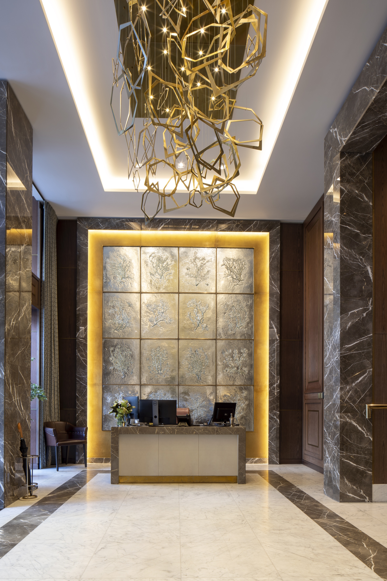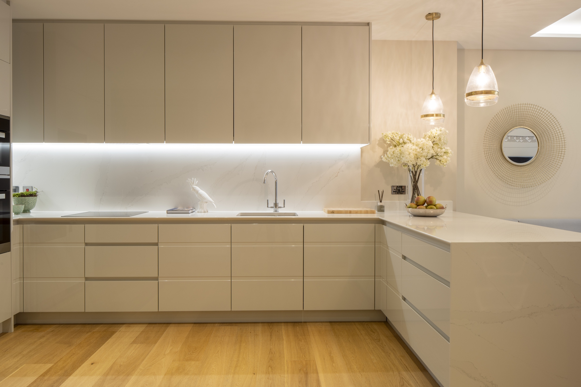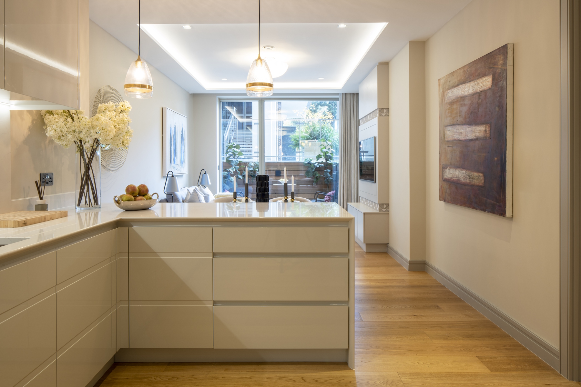Lansdowne Place is located on Lansdowne Road, an elegant, leafy Victorian street which is the main approach to Dublin’s Aviva stadium. The project is conceived as a series of pavilion buildings and courtyards arranged along the street, which allow for the retention of the mature trees, and relate to the local street typology of large villas set behind an mature tree line. A linear block along the southern edge of the site links the pavilions, and provides pedestrian connectivity between the courtyards.
The buildings are defined by a simple, red brick and natural stone architecture, which draws from the materiality of the Victorian villas that characterise Ballsbridge. The residential units are generously sized, with winter-gardens, juliet balconies and recessed patios all integrated into the façade design. Supporting uses include an exclusive residents club, a concierge and a creche.
