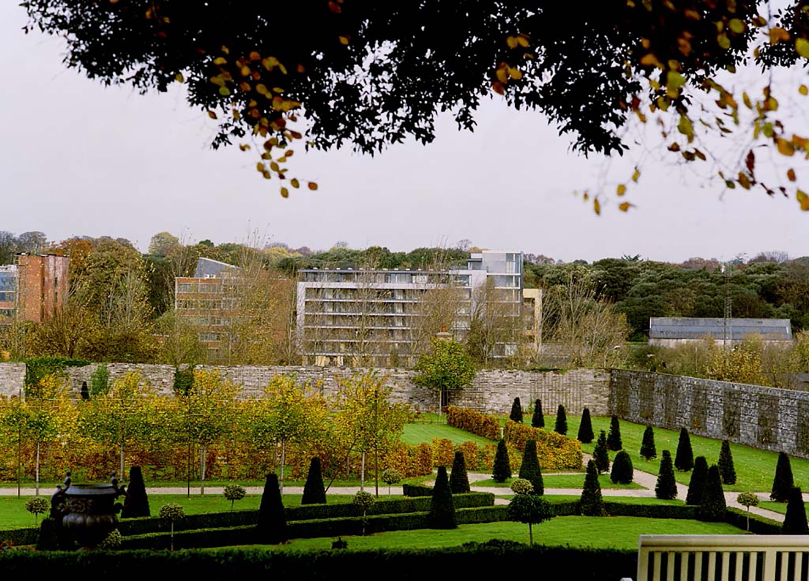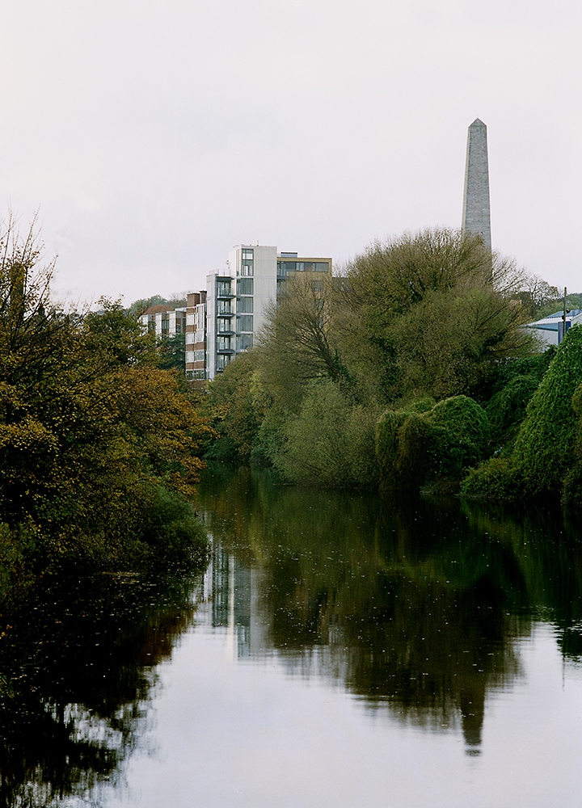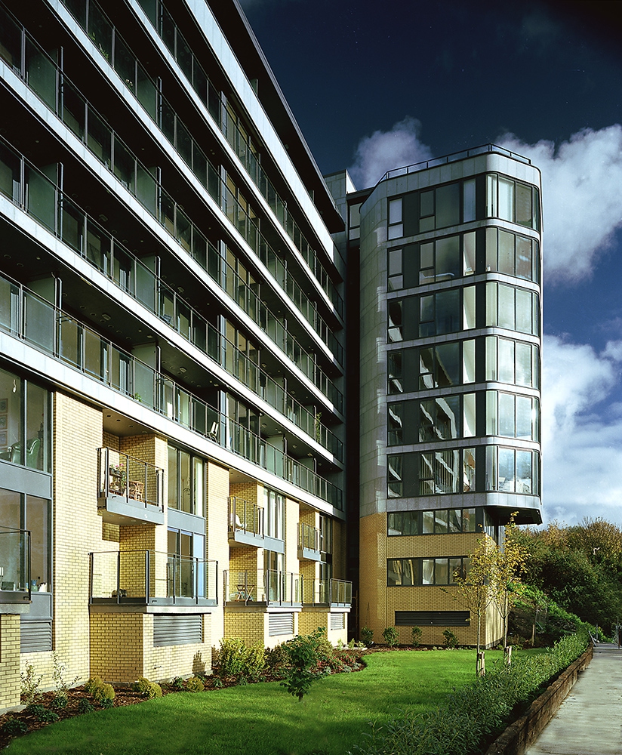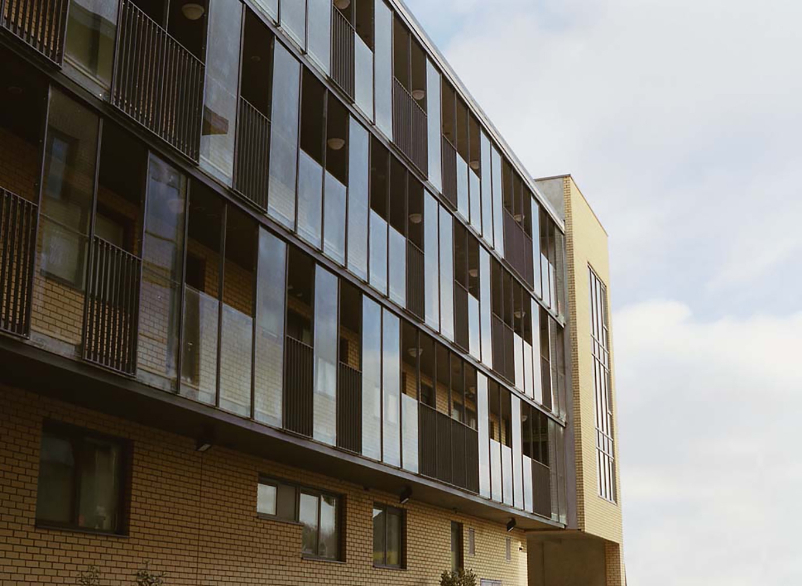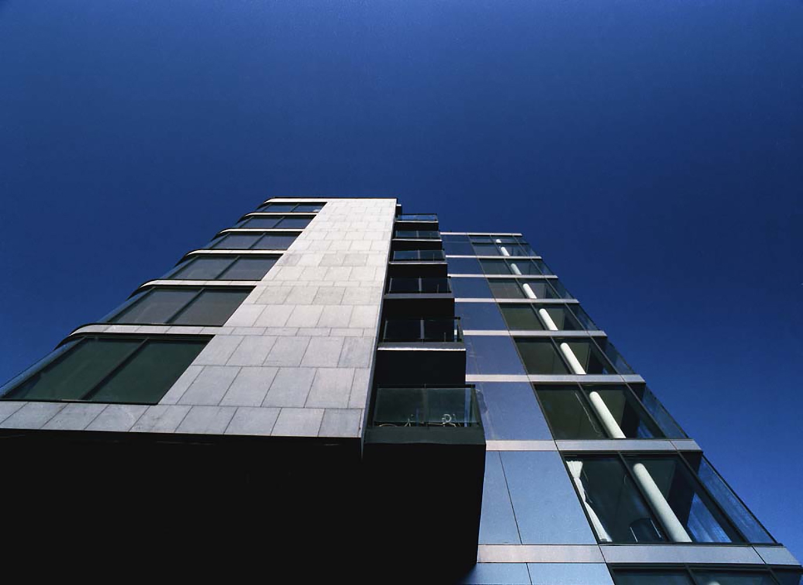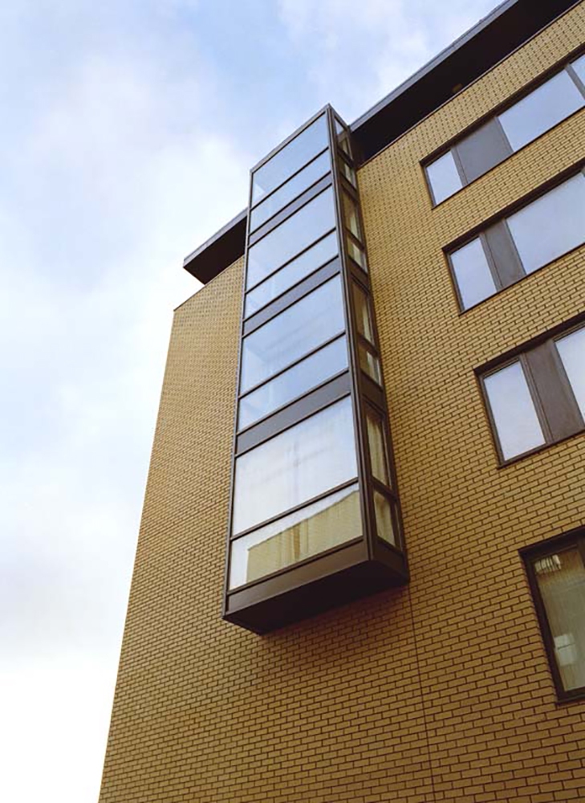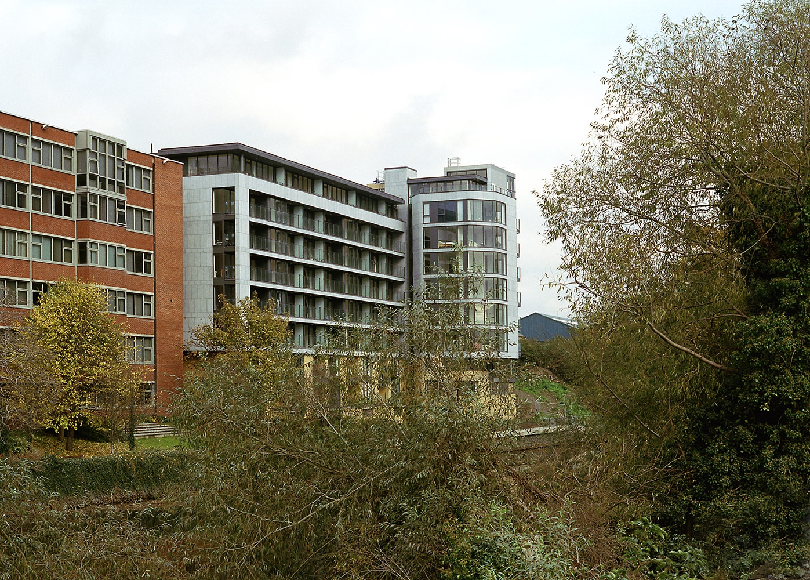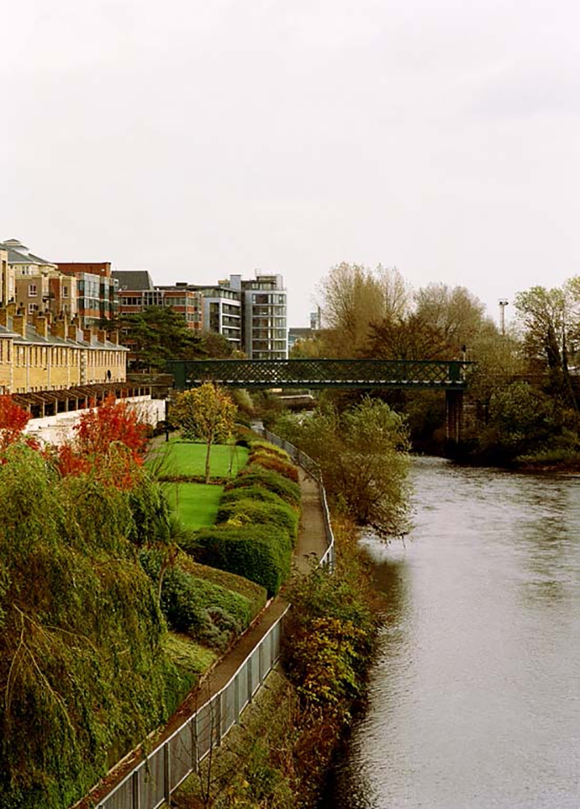The site scheme lies on the north bank of the River Liffey, opposite Heuston railway station and adjacent to the Phoenix Park, with an 8 metre fall from the busy urban street edge to the river below.
The site's topography influenced the design solution with an 8m fall from the busy urban street edge to the river below. The site layout consists of an 8-storey riverside block, a central courtyard and a 5-storey street side block.
The scheme is comprised of an 8-storey riverside block, a central courtyard and a 5-storey street side block. The units within the riverside block have south facing living rooms with views over the water, and bedrooms that face north onto a semi-private courtyard. The street side block is a shallow plan building, where the units have the benefit of dual aspect living spaces.
