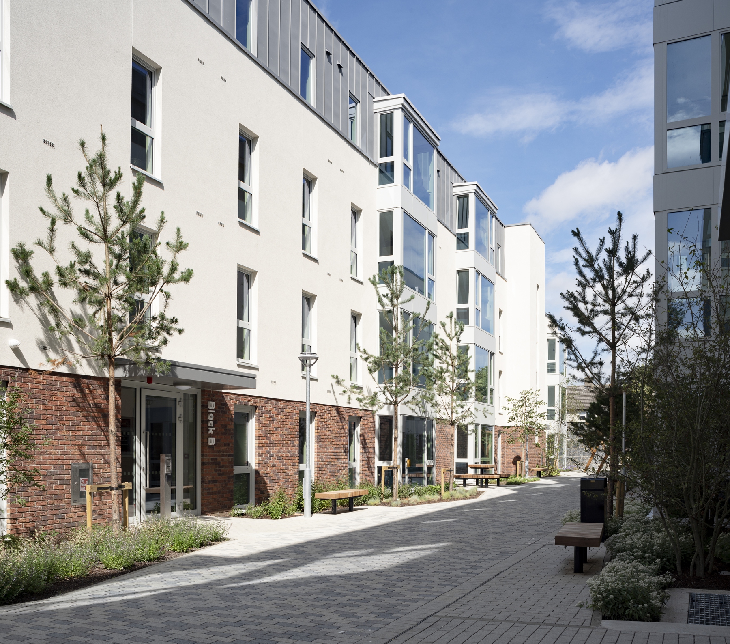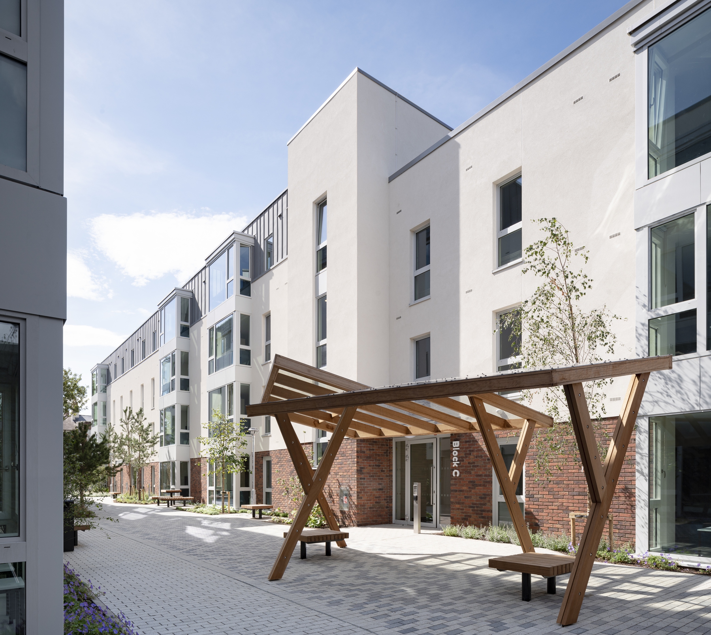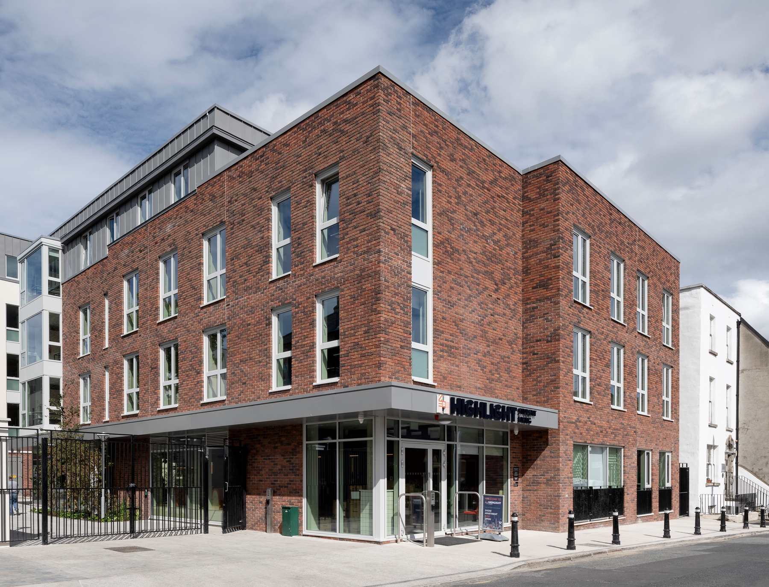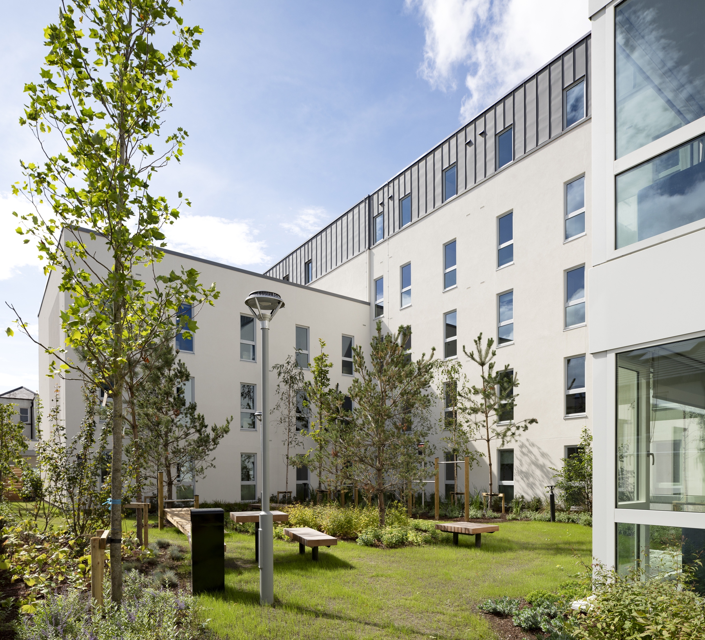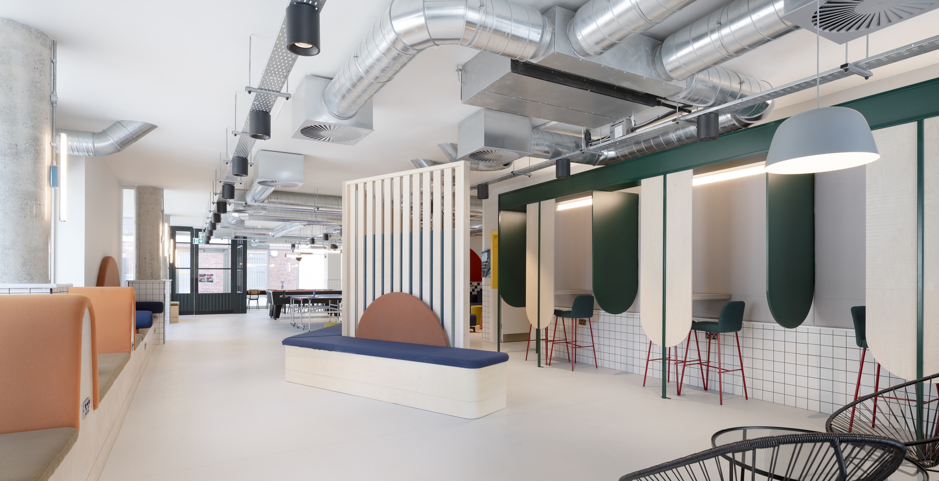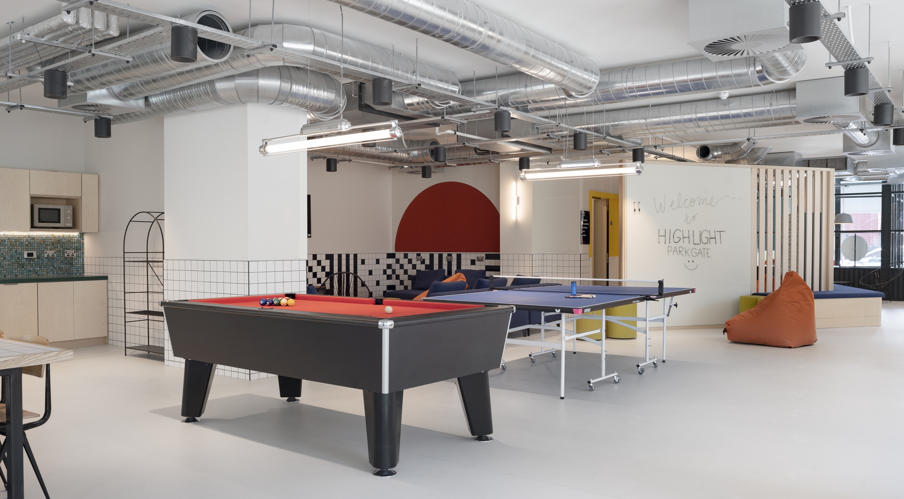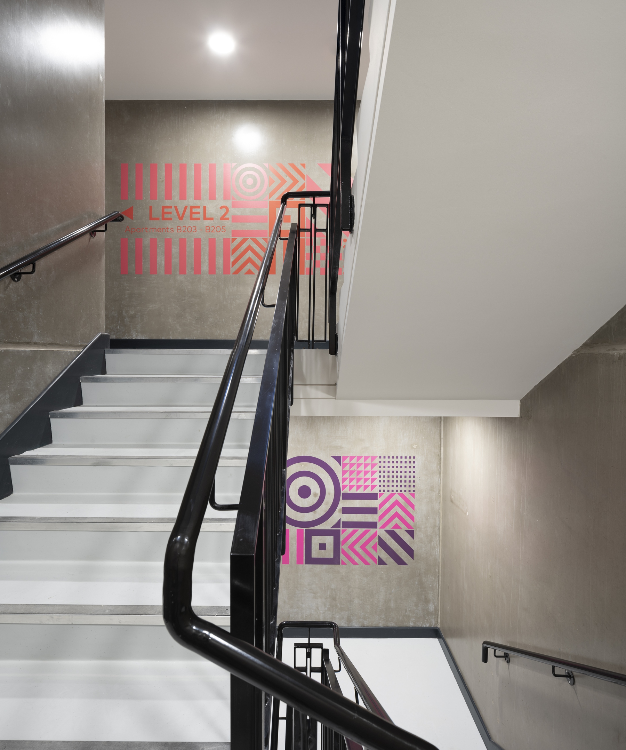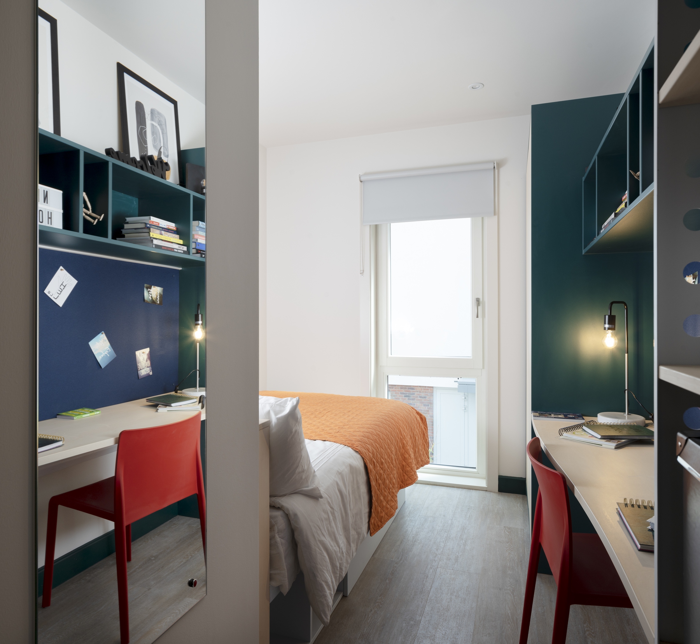Montpelier Hill is a student accommodation project, organised around a new laneway within a deep, historic urban block. Flanked by two protected structures, a new three storey, brick building, with a vertical emphasis marks the entrance to the new laneway. The laneway is defined by two linear forms of four and five storeys, behind which are located sheltered courtyard spaces, providing amenity for the residents.
A bright and lively common room and other social spaces are located in the building fronting Montpelier Hill, and are a focal point of activity through which students pass to enter the development. The simple palette of red brick & render, with vertical windows connect the development to its context, with the zinc forms reading as roofscape elements.
