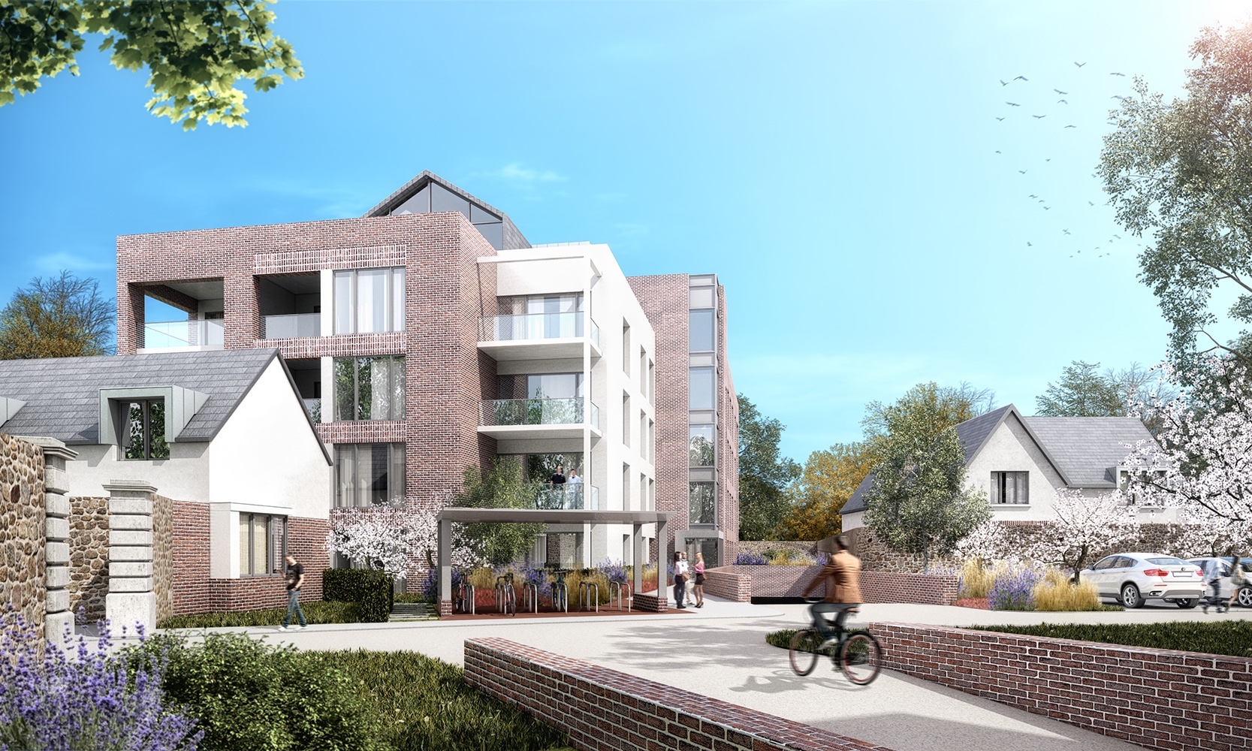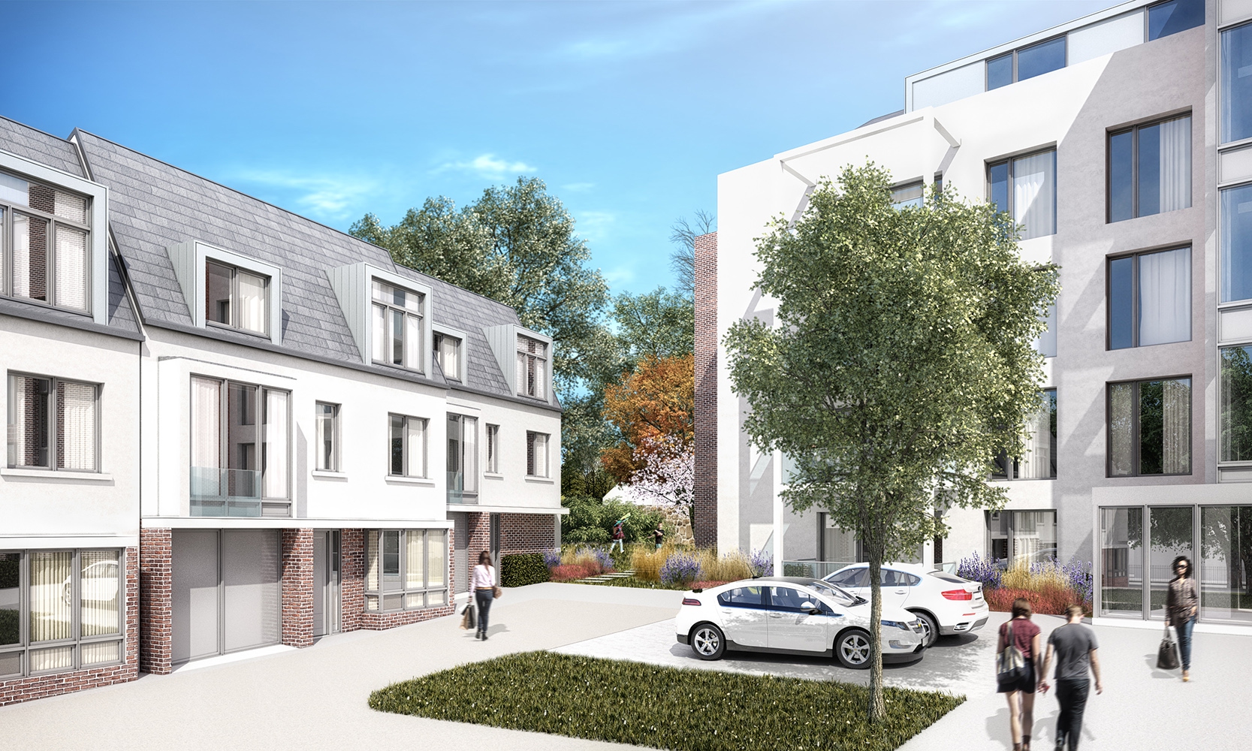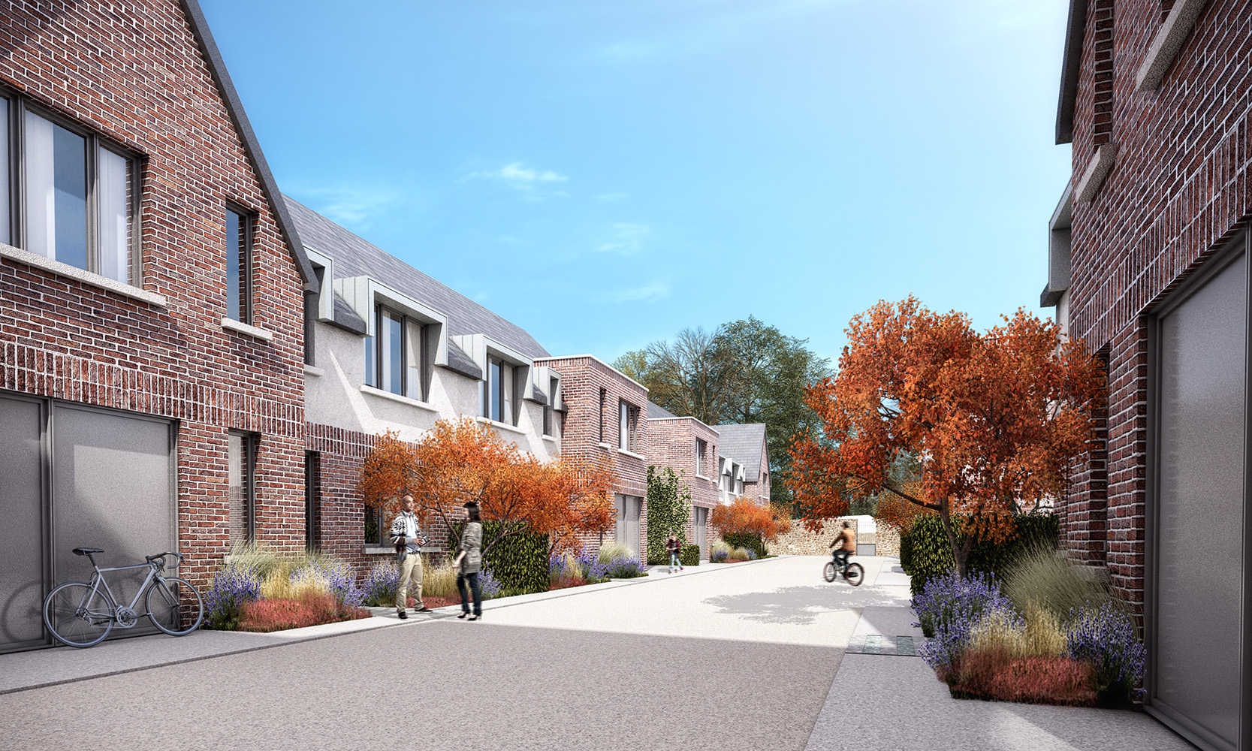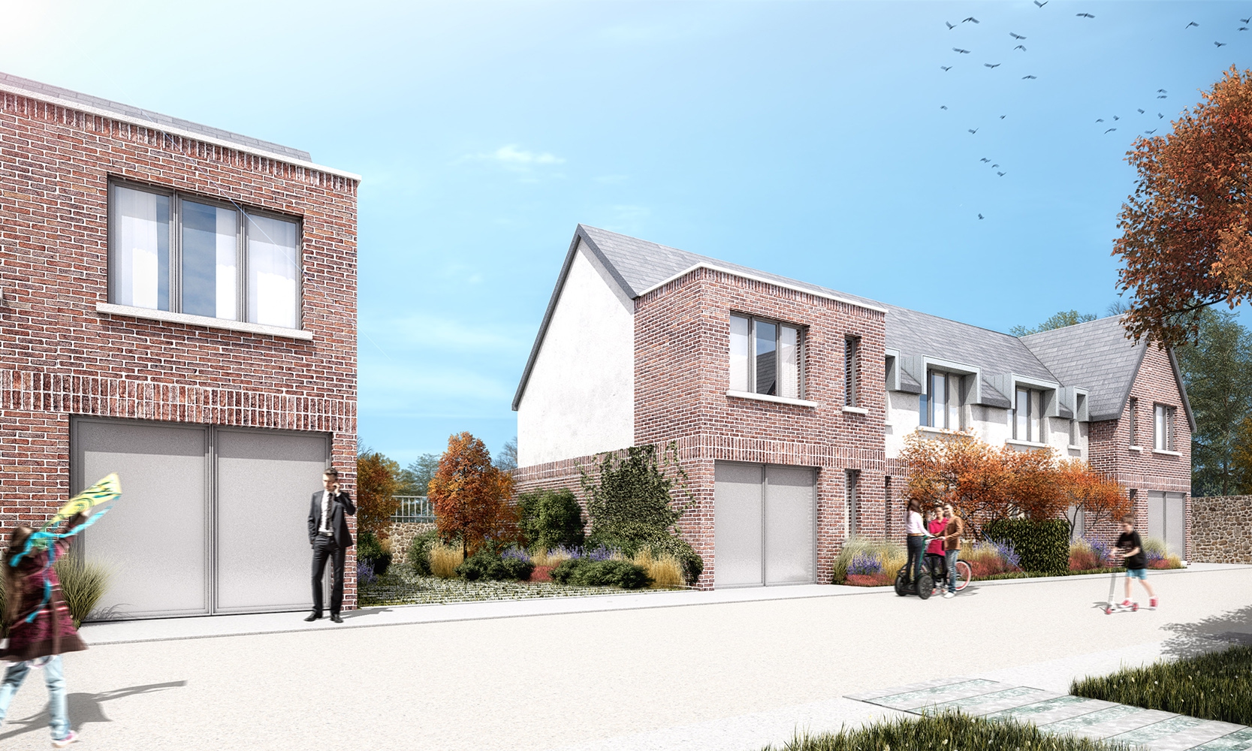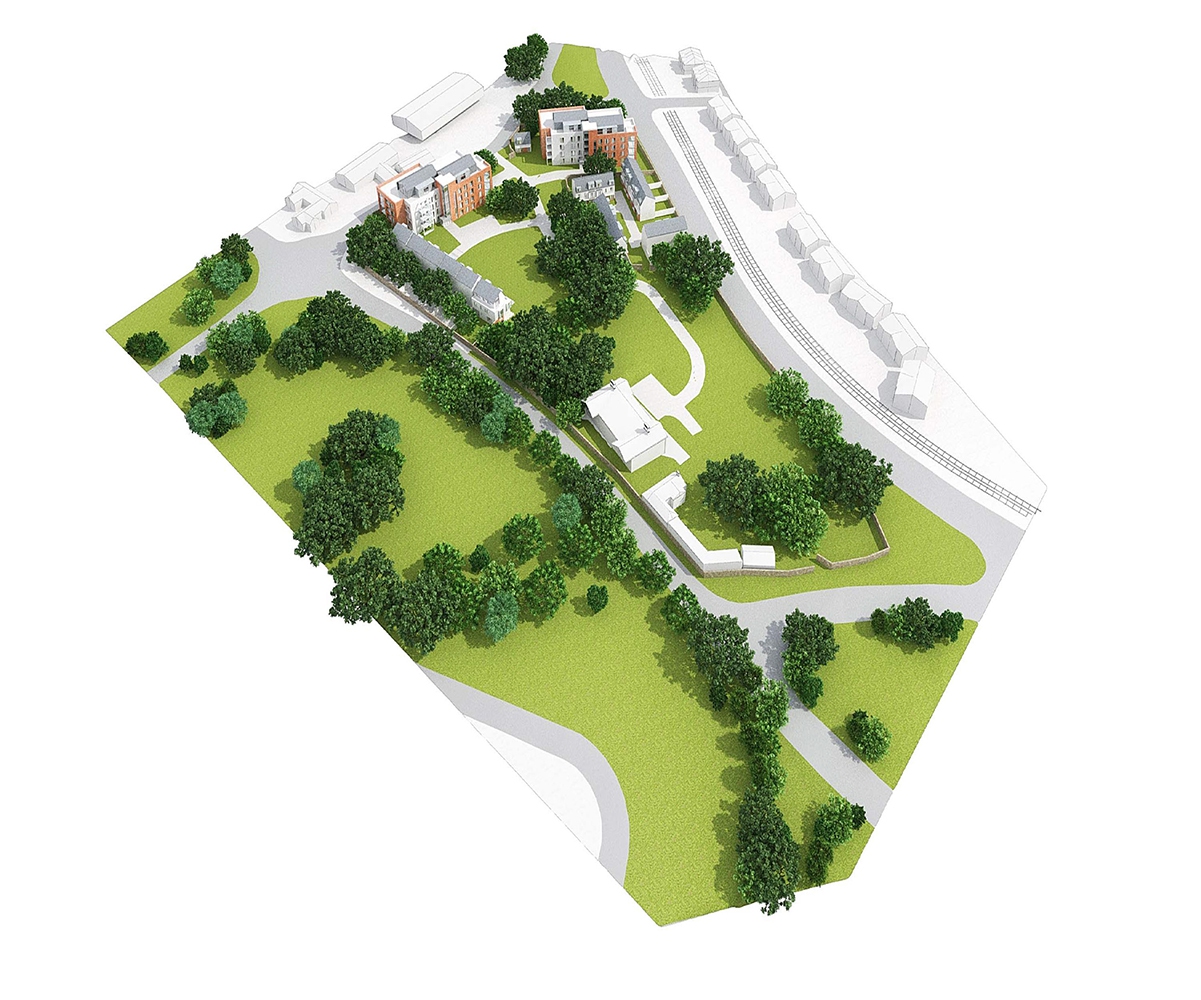The development proposes 69 residential units within the historic walls of Lisieux Hall, in an efficient and considered scheme which responds to its unique, historic context.
The site is organised so as to respect existing vistas, and to retain prominent mature trees. The existing boundary wall is retained in its entirety, and the existing entrance pillars are reused to help conserve the history of the site and give the project a sense of place.
52 apartments are provided within 2 pavillion buildings, along with 17 terraced and semi-detached houses. Parking is provided within an undercroft, which reduces the presence of vehicles within the scheme, and enhances the public realm.
