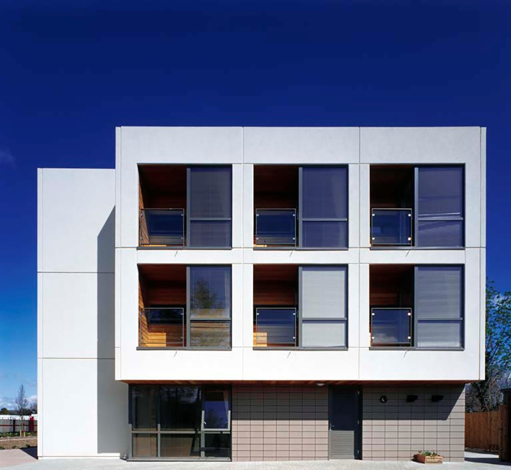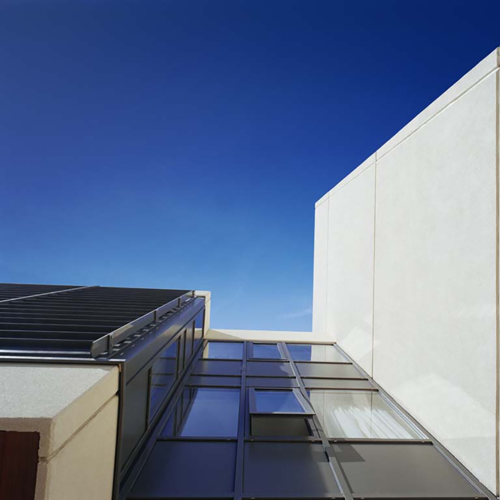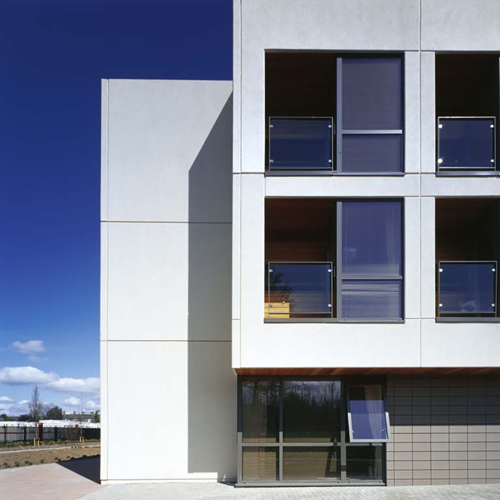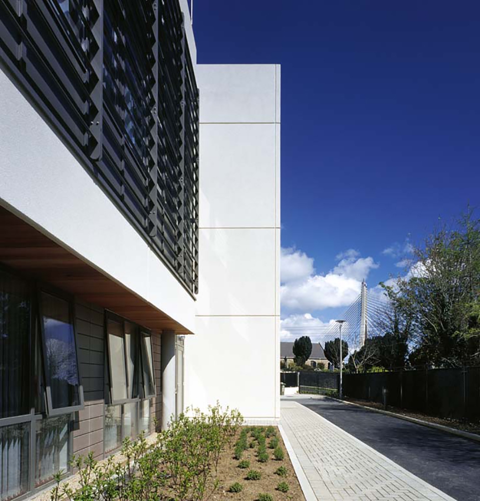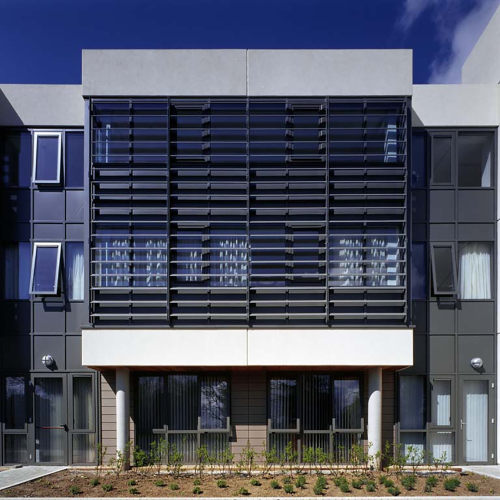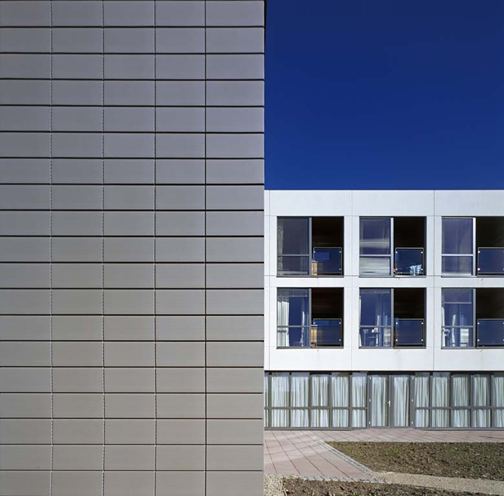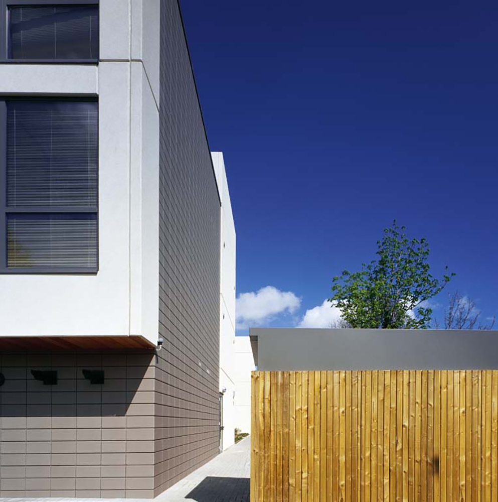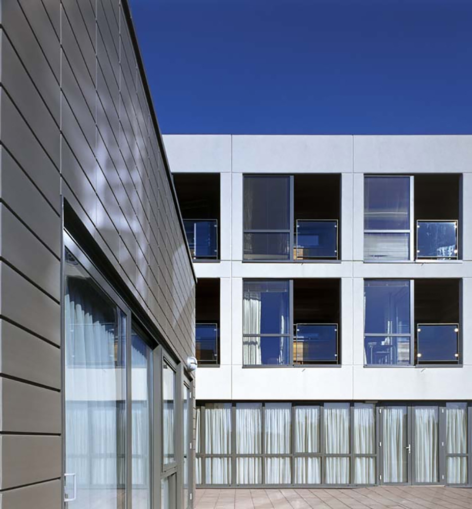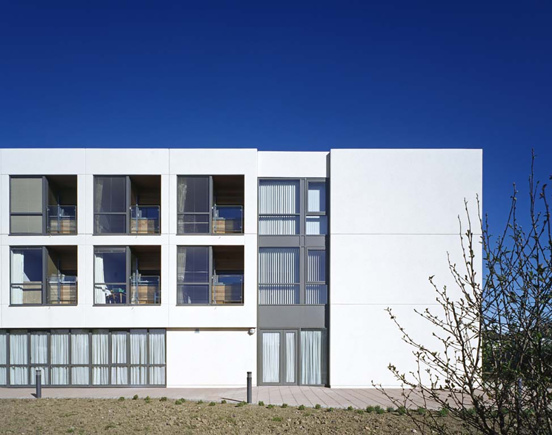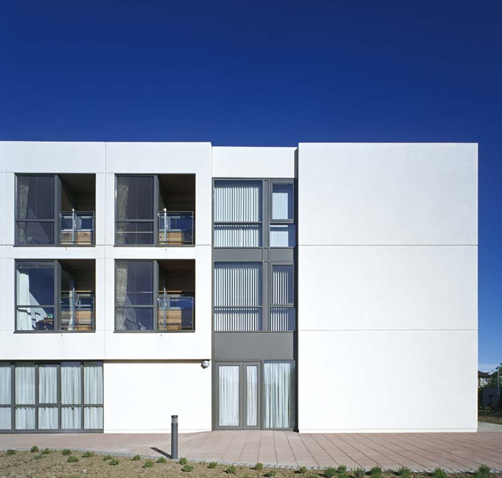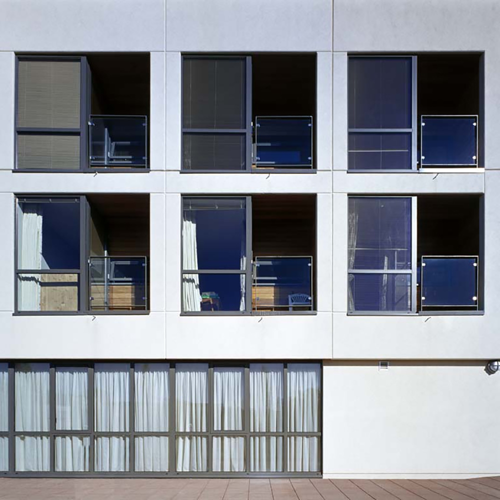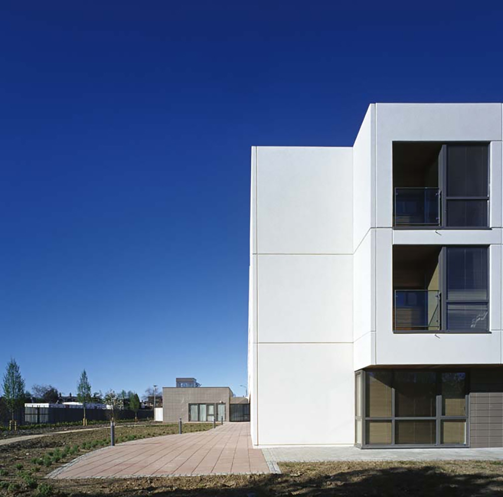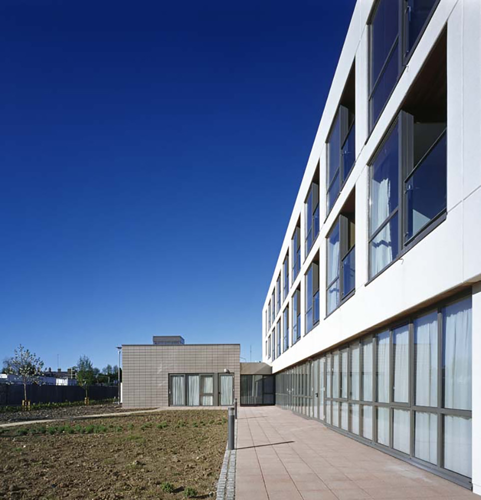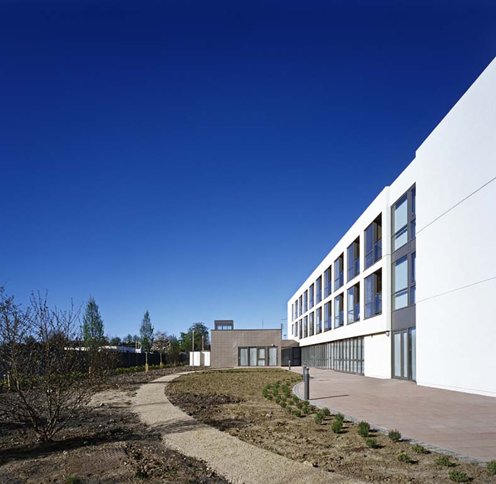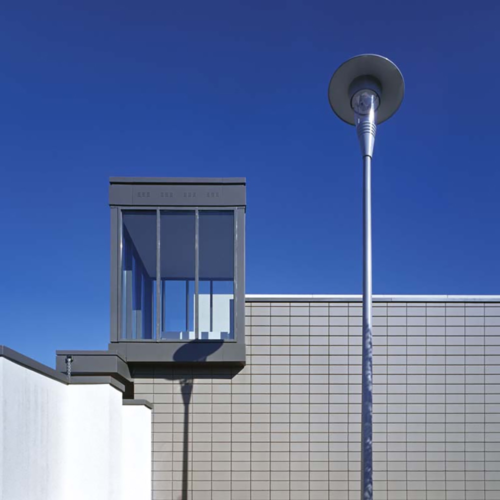This project consists of a 3 storey Convent Building containing a chapel, common rooms, refectory, kitchen, administration and ancillary uses at ground floor, with 24 accommodation cells and ancillary rooms to upper floors.
These spaces are laid out around a landscaped courtyard with 9 no. car parking spaces located at surface, and temporary access route into the site off Churchtown Road Upper.
The development also includes amended boundary treatments including provision of temporary gates, and other ancillary siteworks all on circa. 0.28 hectares (0.7acres) site, bounded by Churchtown Road Upper to the east, the existing senior and junior school of Notre Dame des Missions to the north and west and the public open space bounding onto Finsbury Park to the south.
