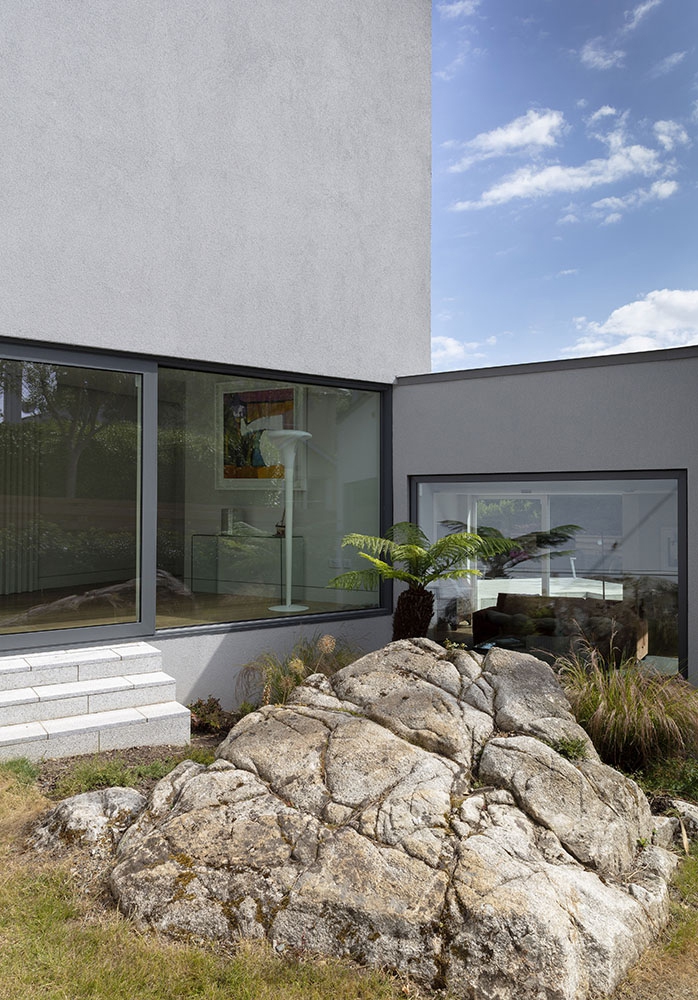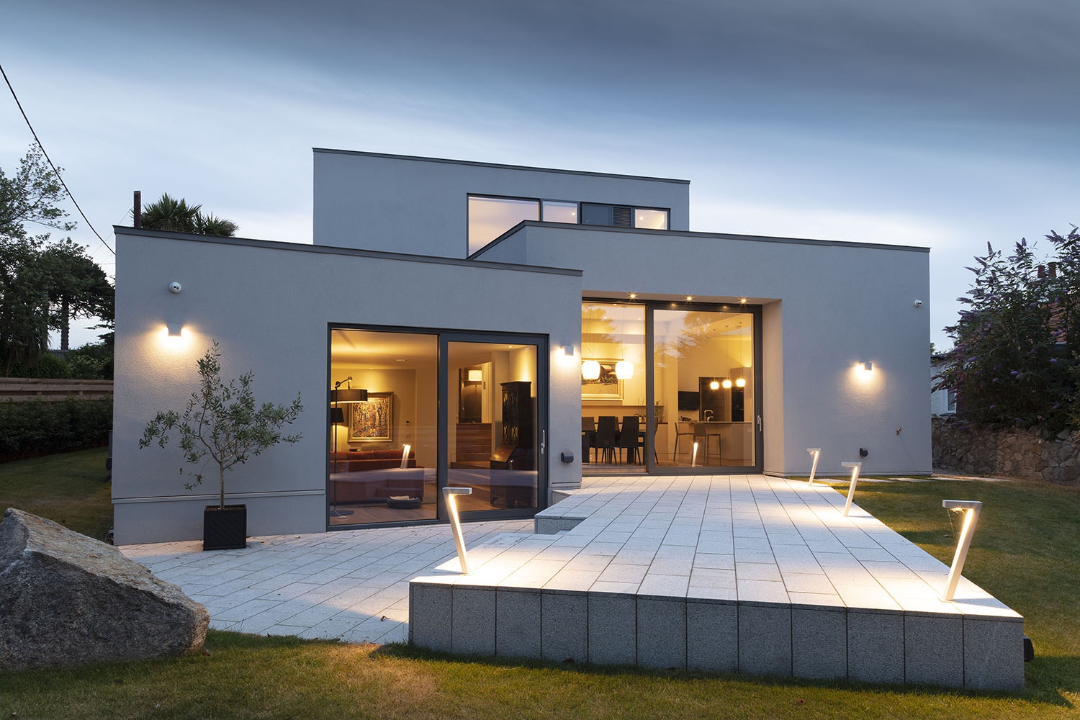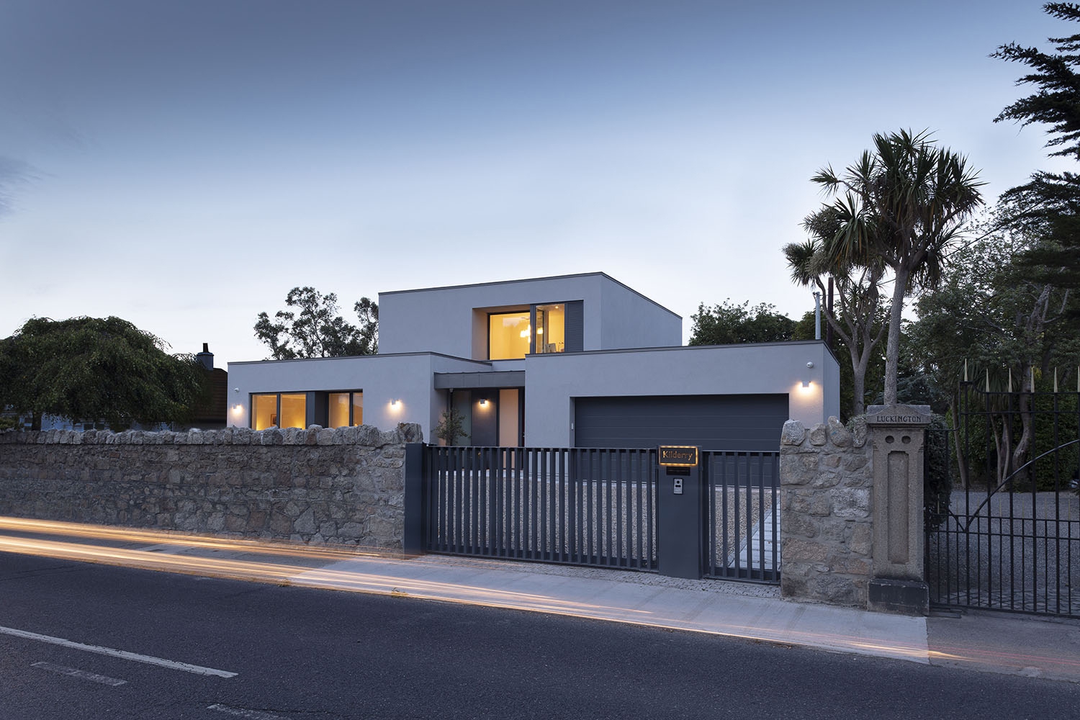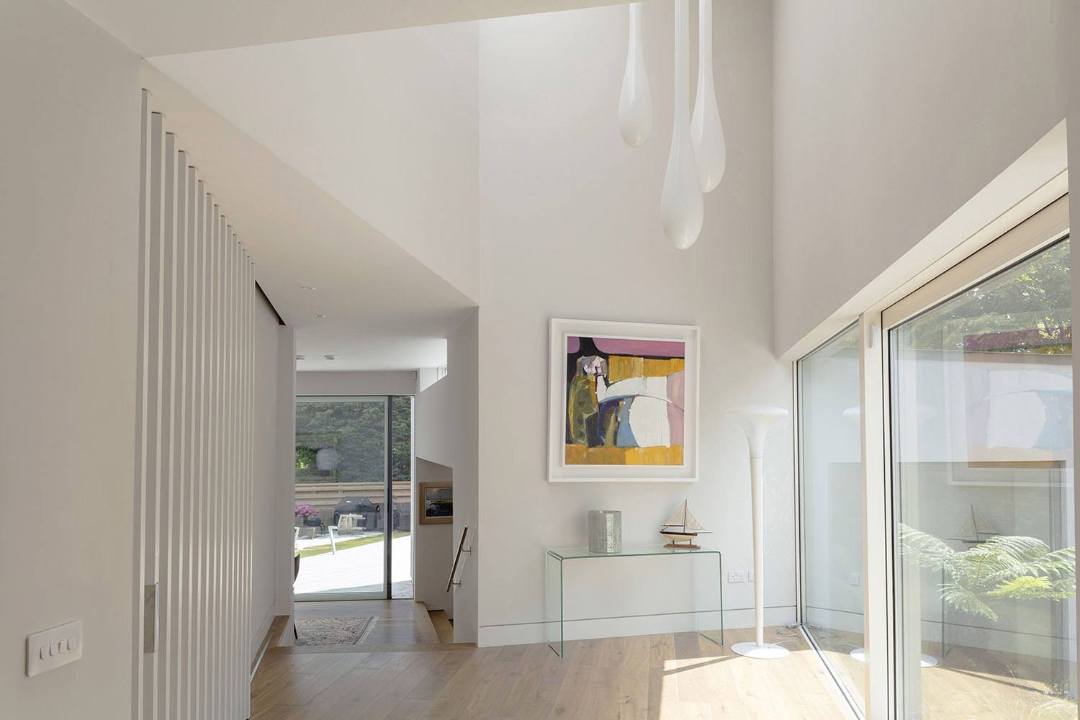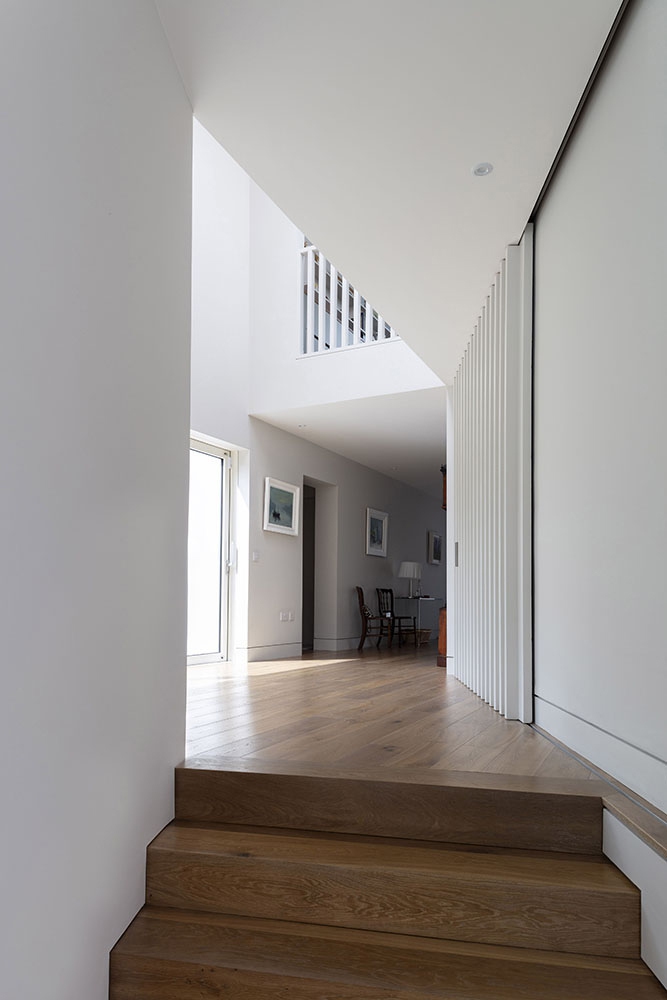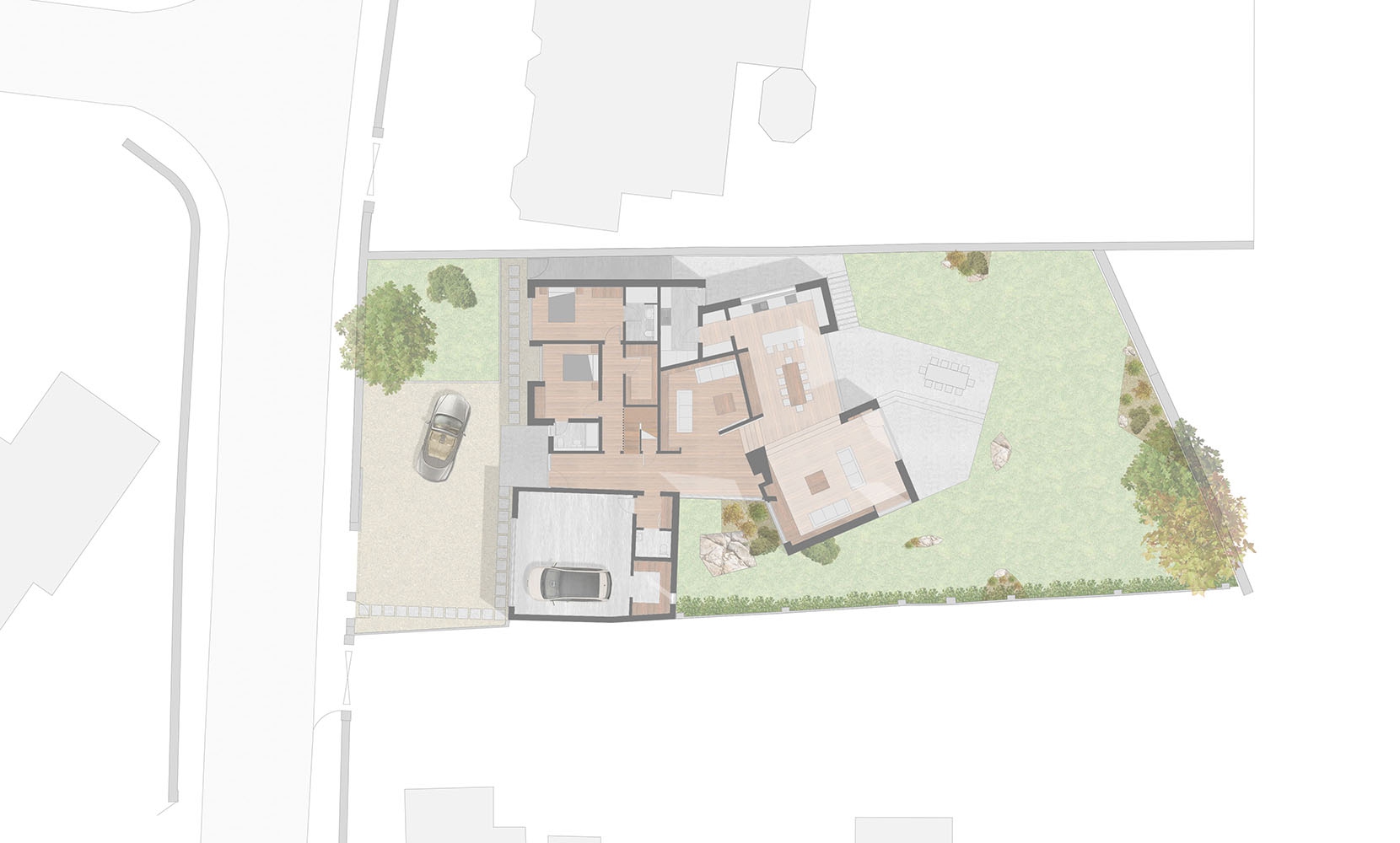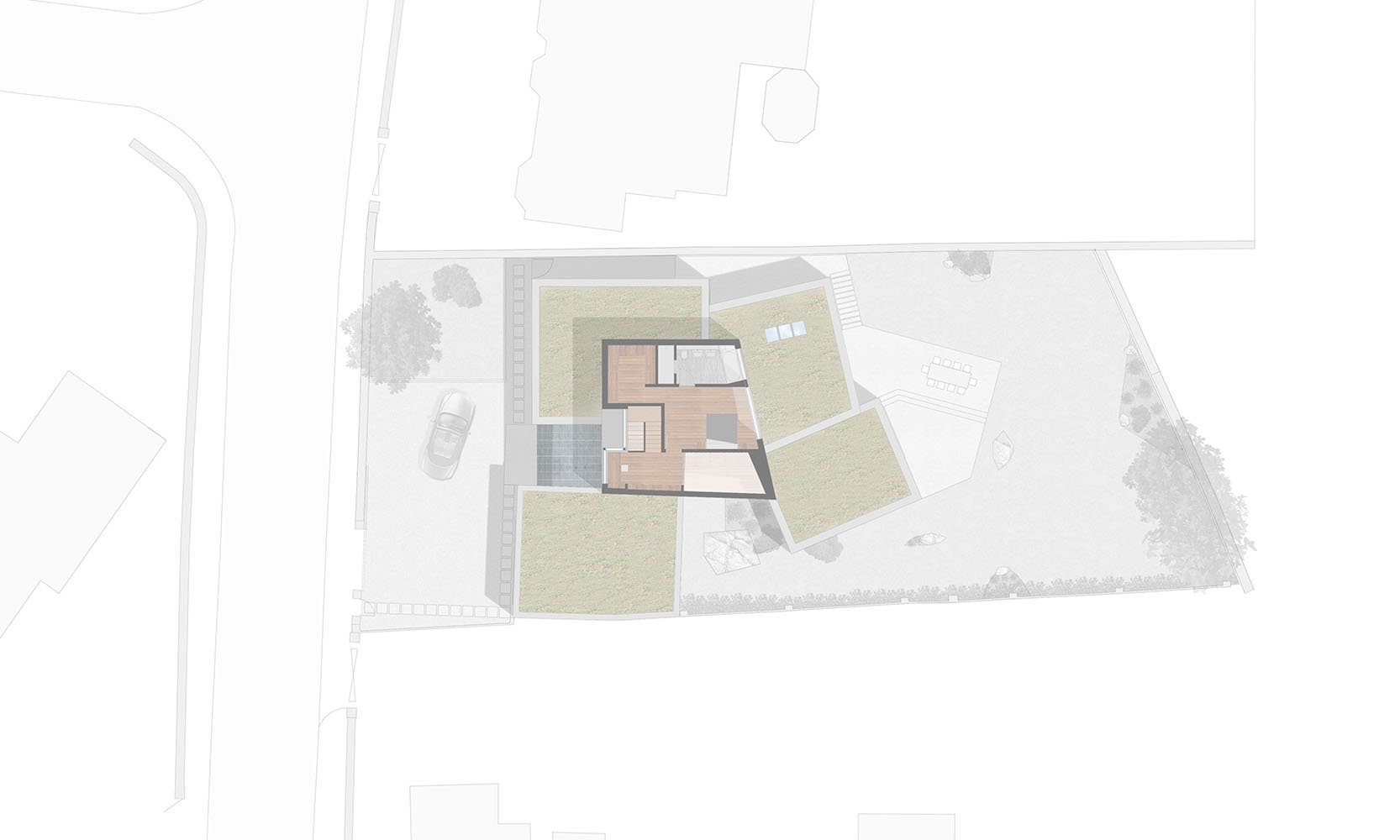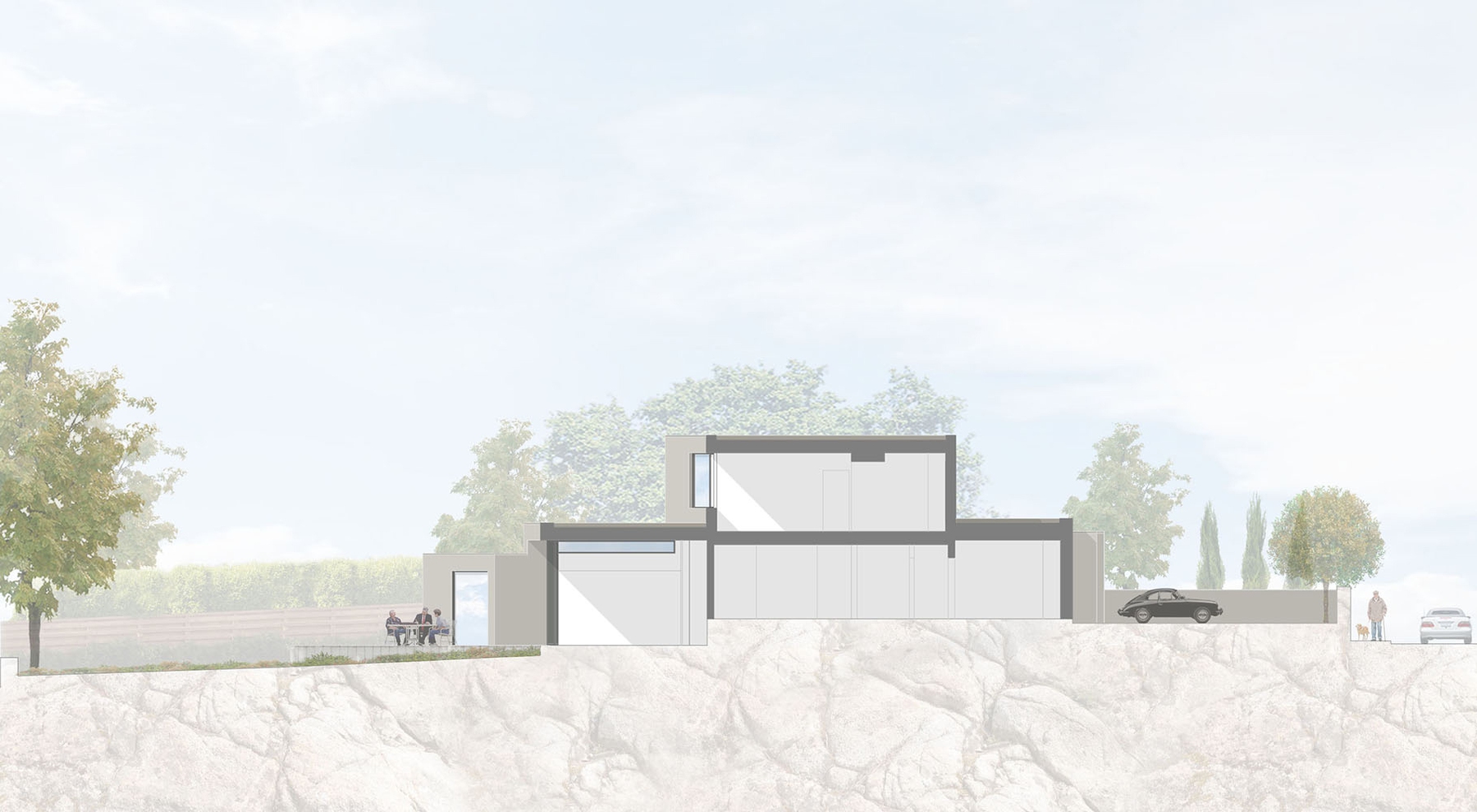The context for this house is a streetscape of garden villas, nestled behind granite walls, on lands that were once part of Dalkey Quarry. The site features a series of granite outcroppings and scenic mature trees.
The scheme employs a collection of staggered cuboid forms, which step down the gradual fall of the garden, in between the exposed rock formations, creating a series of intimate courtyards and terraces, and capturing natural light within the depth of the house.
The geometry of the volumes and levels allows for a series of dramatic spaces - from the double height entrance hall lit by a south-facing window and opening to the courtyard containing a rock feature, through the intimate enclosed snug, to the main living spaces which open to the garden and are lit by clear-storey windows.
The master suite occupies the elevated first floor form and enjoys views of Dalkey Bay.
Kildery House has strong green credentials, utilising a prefabricated construction system, highly insulated & airtight building fabric, triple-glazed windows, green roofs and an air to water heating system.
