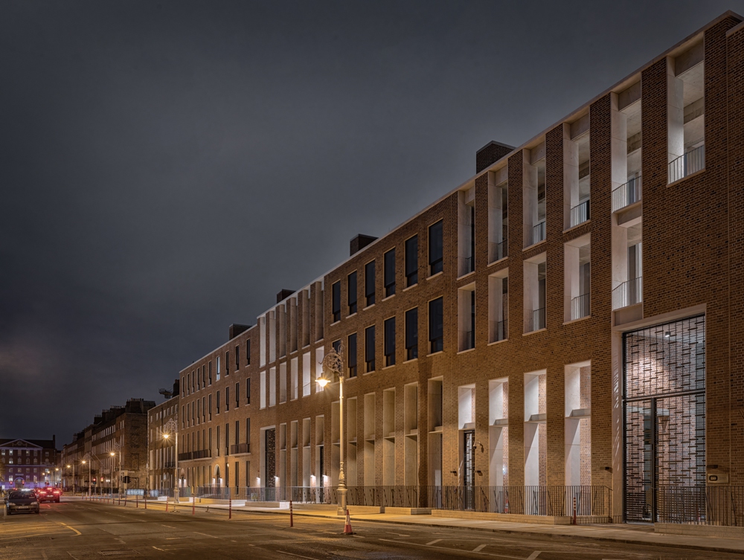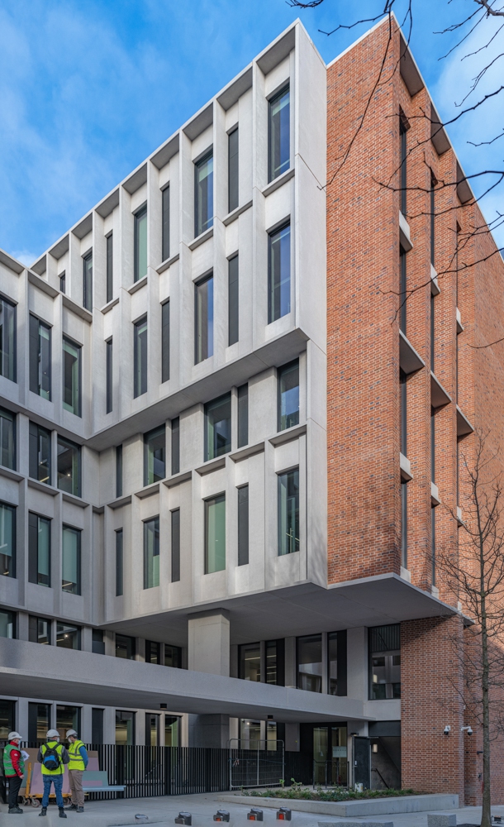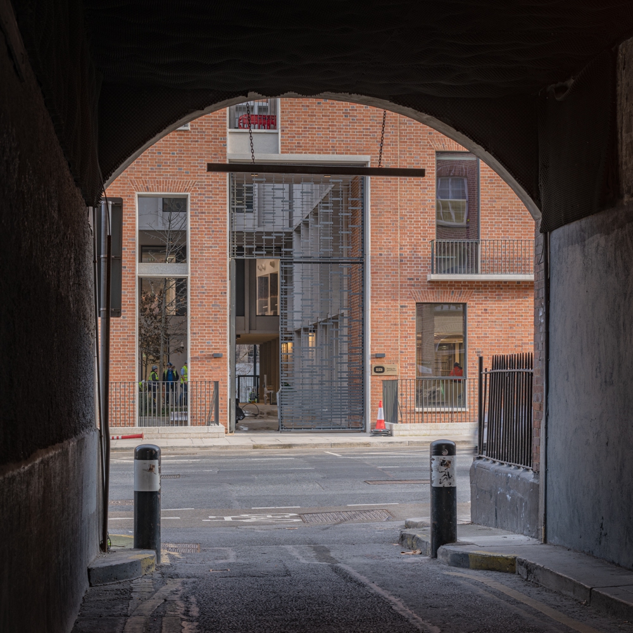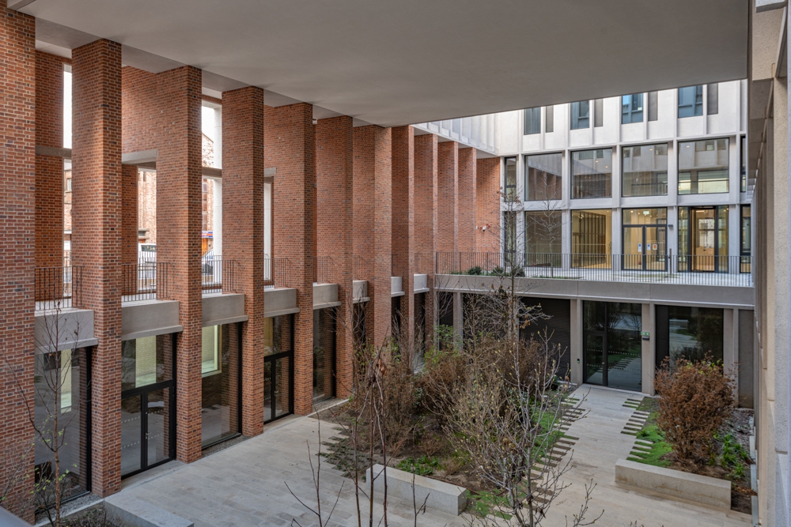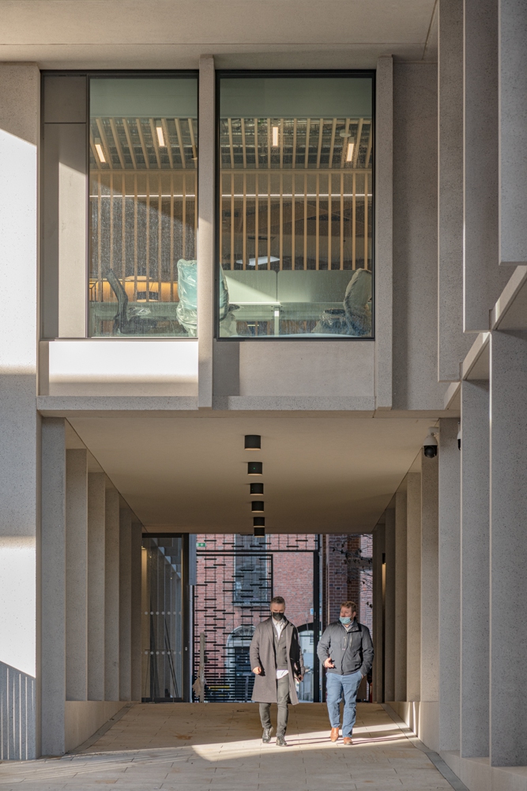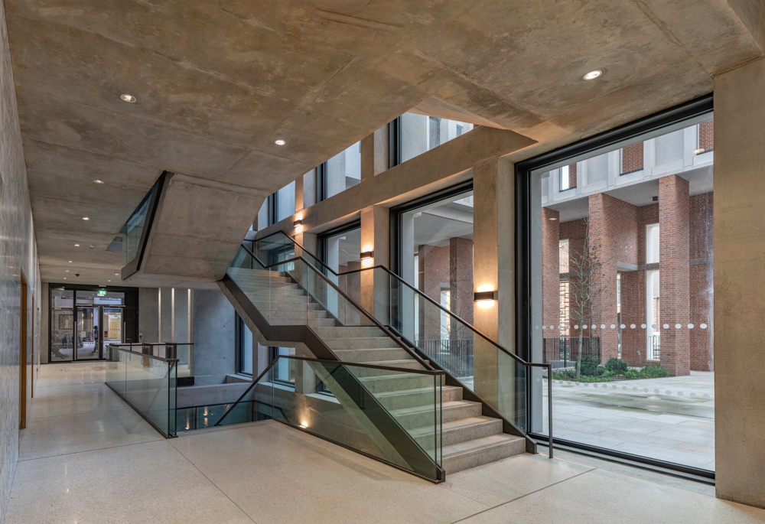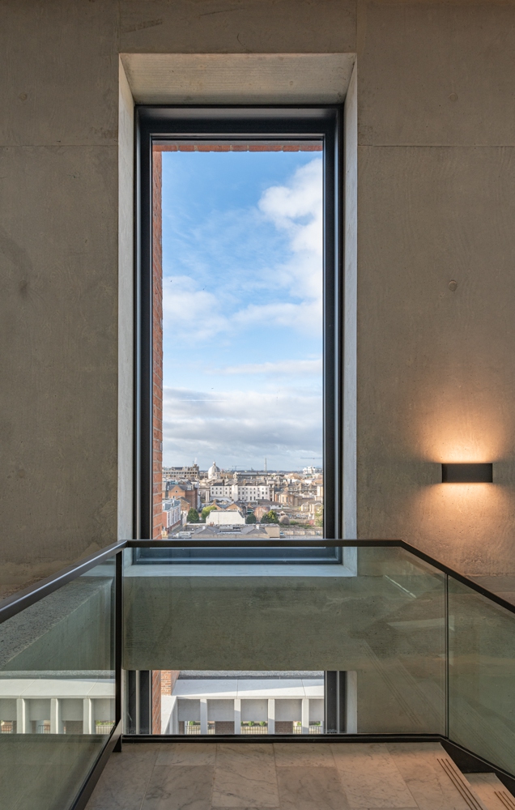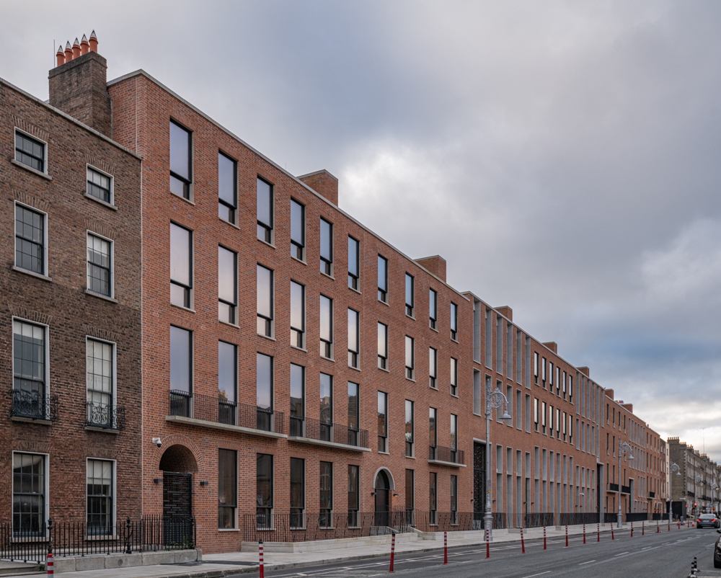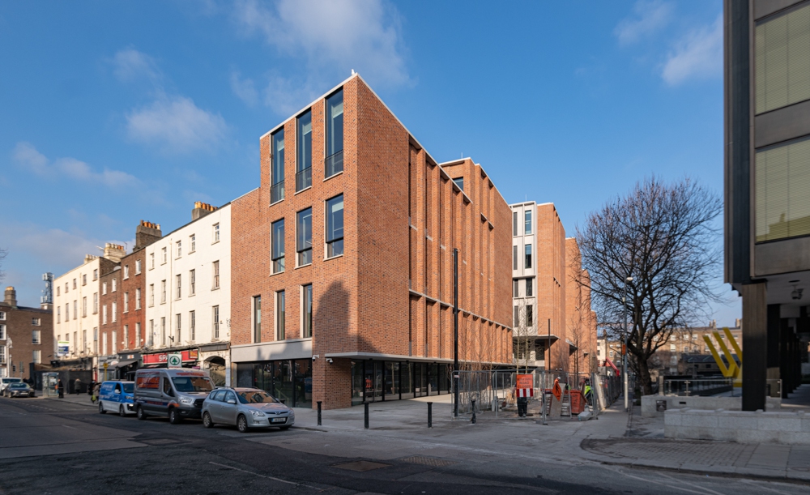This competition winning project, a design collaboration between Grafton Architects and O’Mahony Pike Architects, creates a modern open-plan office development incorporating an array of sustainable features, within Dublin’s historic Georgian core.
Project Fitzwilliam reinstates an urban block, creating a new, contemporary streetscape on Fitzwilliam Street which is respectful of its Georgian context. The project comprises two interconnected office buildings, linked by seven gardens and courtyards, with a pedestrian route between Lower Fitzwilliam Street and James Street East creating permeability through the block.
The project reinstates the Georgian rhythm and proportions of Fitzwilliam Street by dividing the streetscape into five blocks, to suggest the width of a historic Georgian house. The vertical windows recall the past whilst incorporating a sophisticated thermally broken steel system, with changes in window reveals, levels and heights creating a rich and varied streetscape.
The buildings varying in height from 4 - 7 storeys, are designed so that one will be occupied by the ESB, and the other will be available commercially.
Project Fitzwilliam won the Workplace and Fit-Out category at the 2023 RIAI Awards, with the following commentary from the international jury:
With an almost classical ambition, the architects decided that this project was first about constructing the street using the simplest architectural elements at their disposal: rhythm, proportions, materials, openings and chimneys. The calm and strangely familiar facade leads then to a complex but totally mastered sequence of plans and sections. The permeability of the building, the multiplication of entrances and access to floor plates combined with the quality of the light entering deeply into the plan, offers a true flexibility in its use and maybe is its real gift to the city and its inhabitants.
