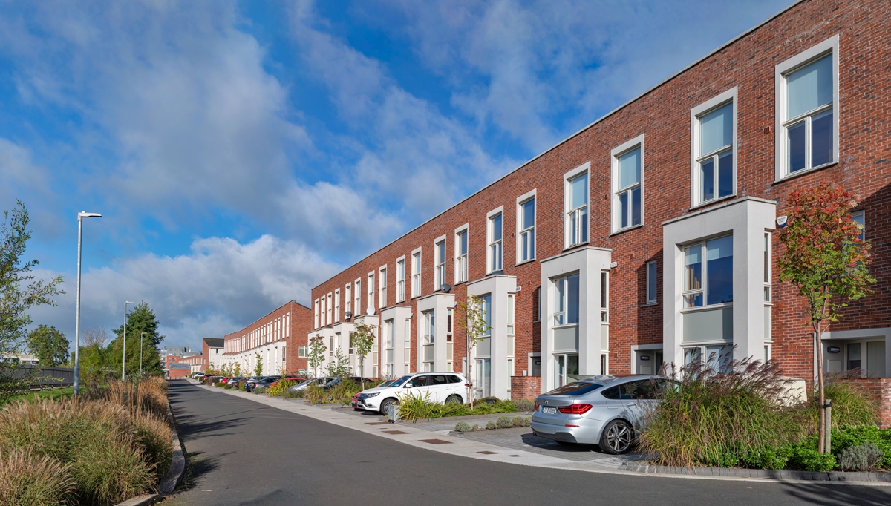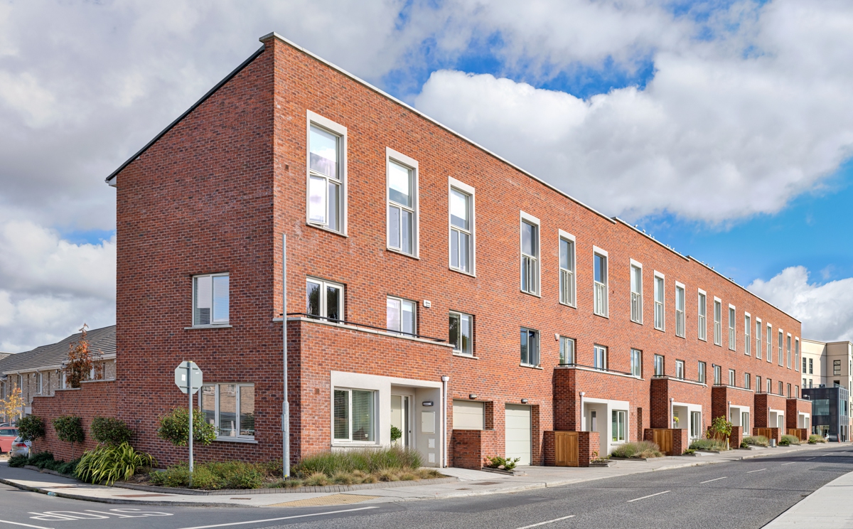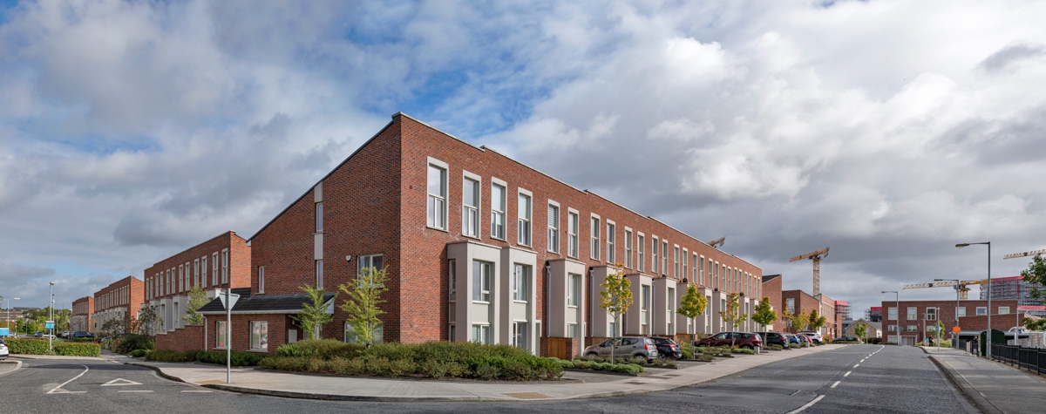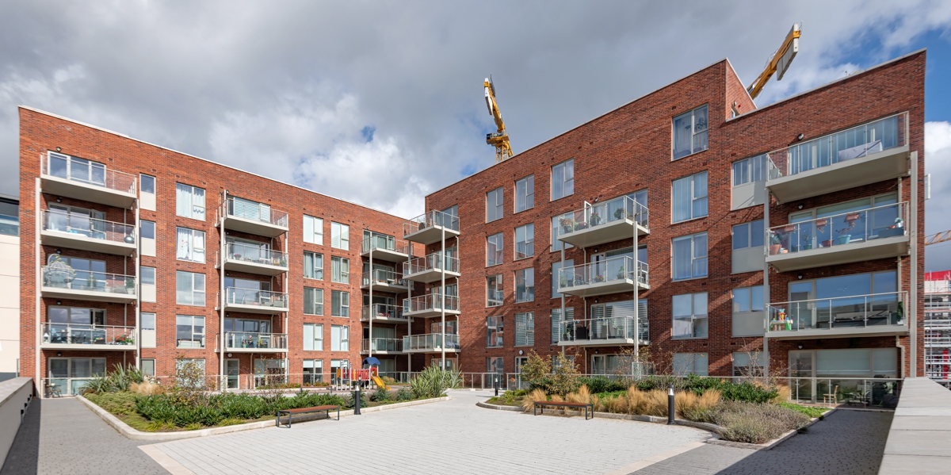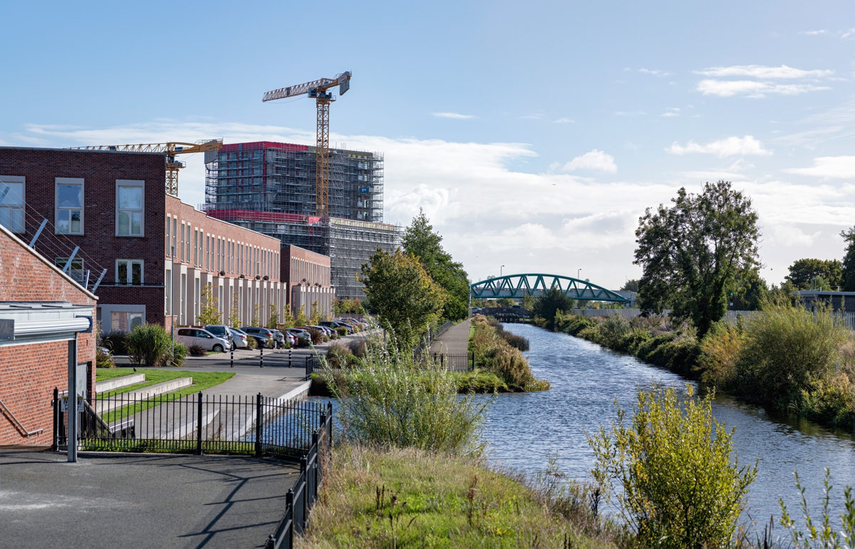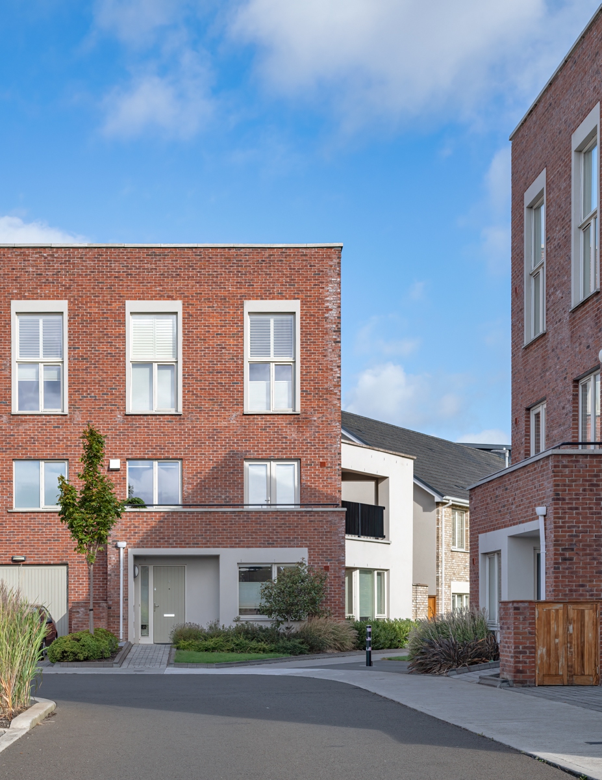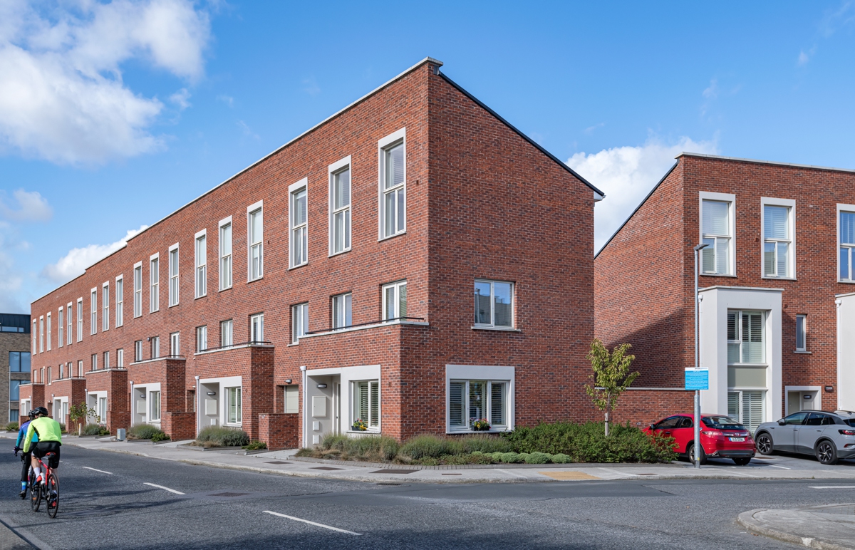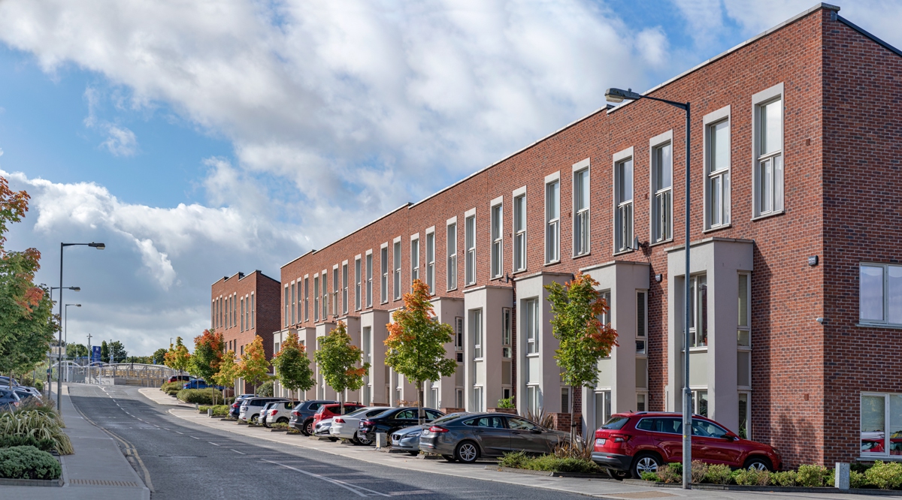Royal Canal Park creates a distinctive new neighbourhood within Pelletstown, responding strongly to its context in terms of height, scale, open space and connectivity.
The traditional housing model of urban blocks formed by streets of houses with private gardens within the depth of the block is used extensively, creating a strong public realm that is reminiscent of Dublins’ traditional red brick housing. The Royal Canal frontage is treated in a formal manner, with tall 3 storey houses providing a strong, regular streetscape. The materiality of the scheme is a key part of its character, with red brick used on the primary streets, and a softer buff brick within the secondary spaces.
