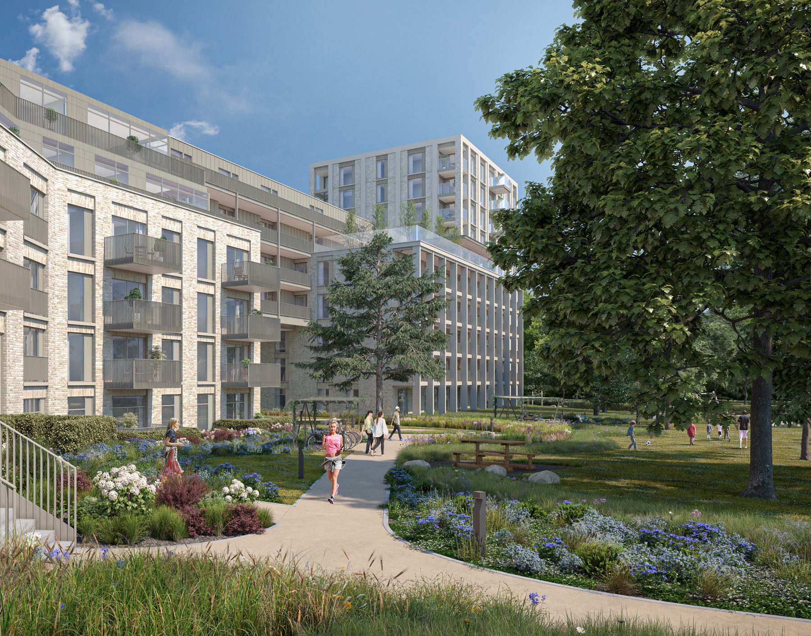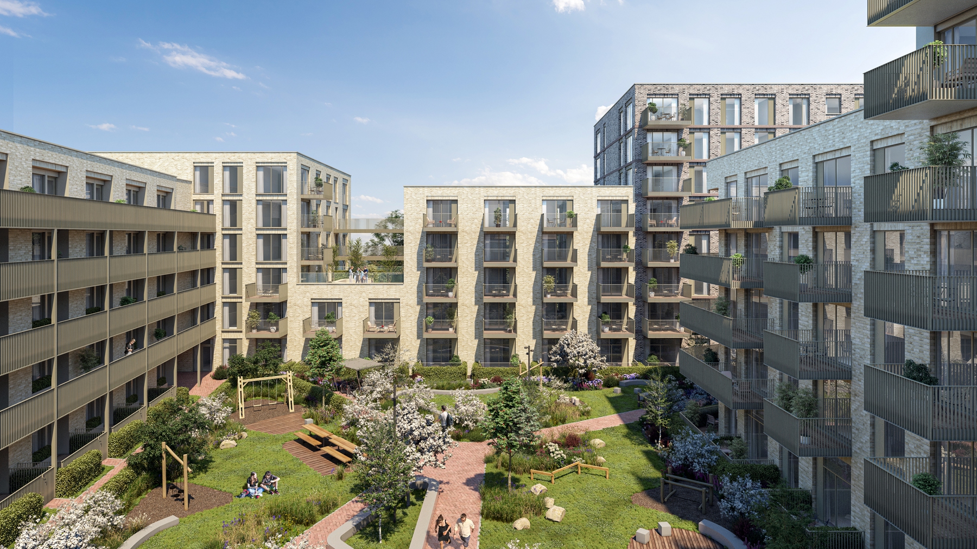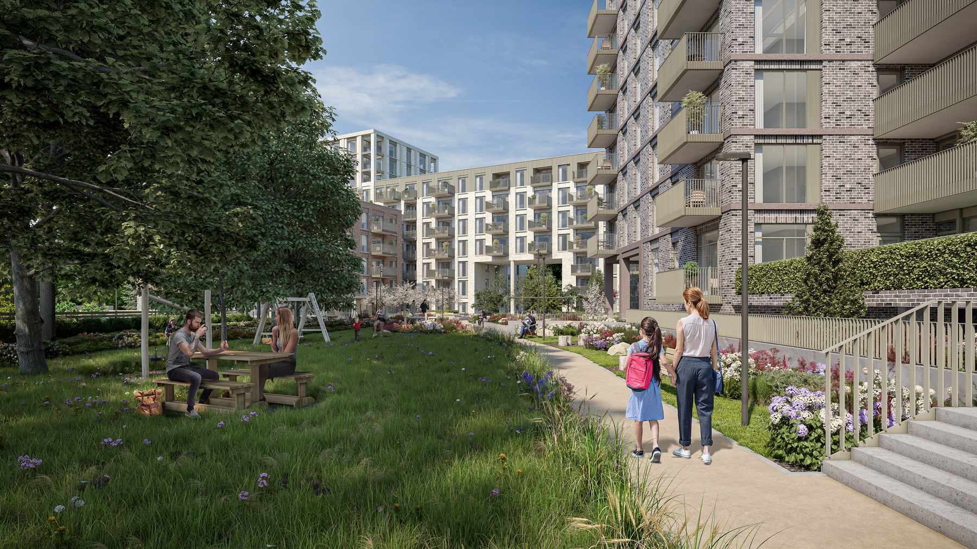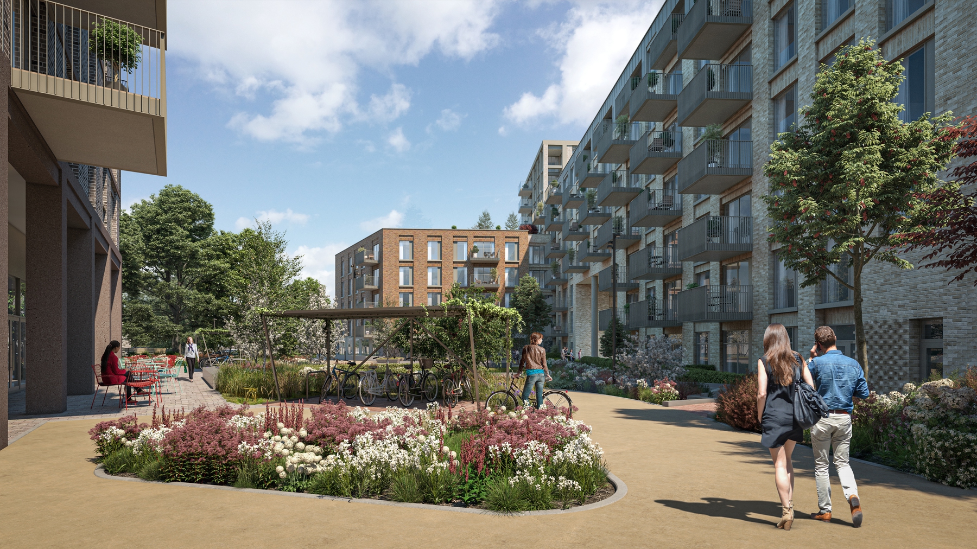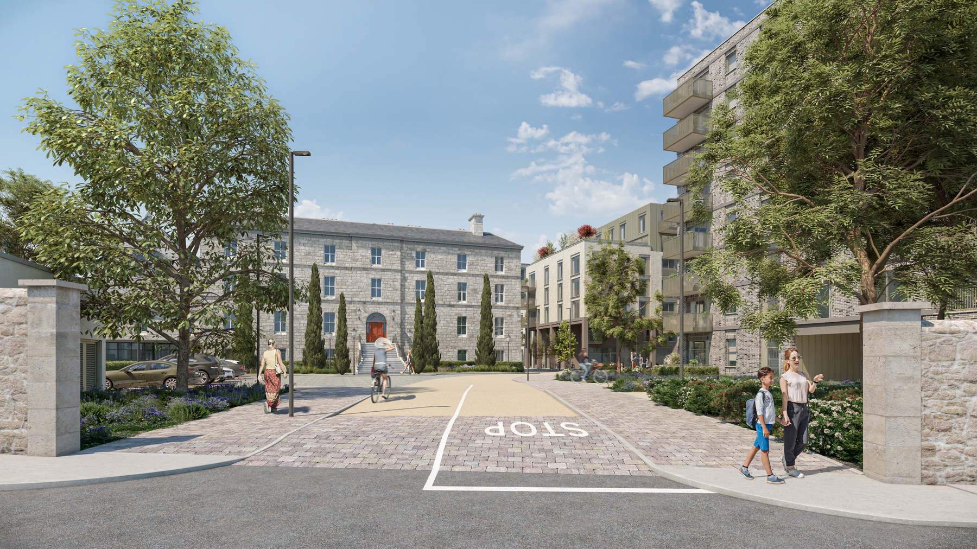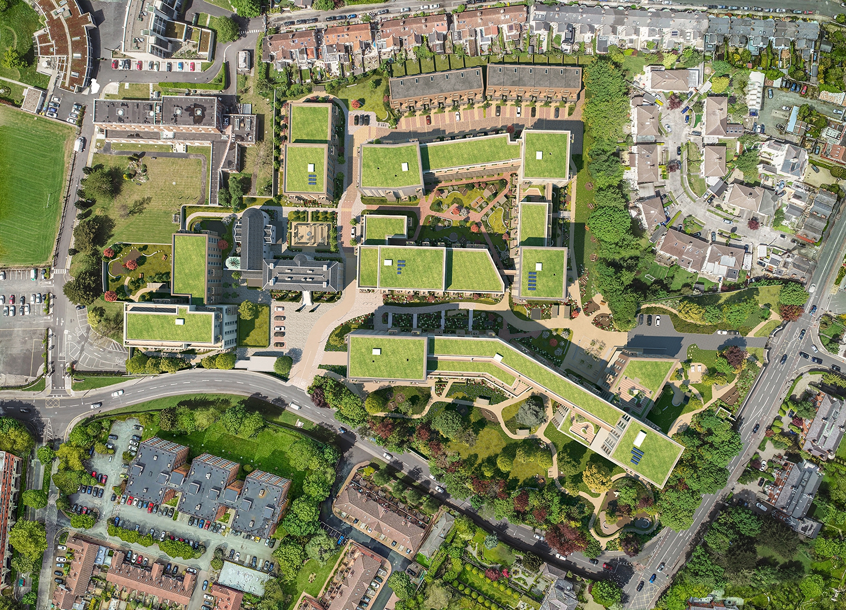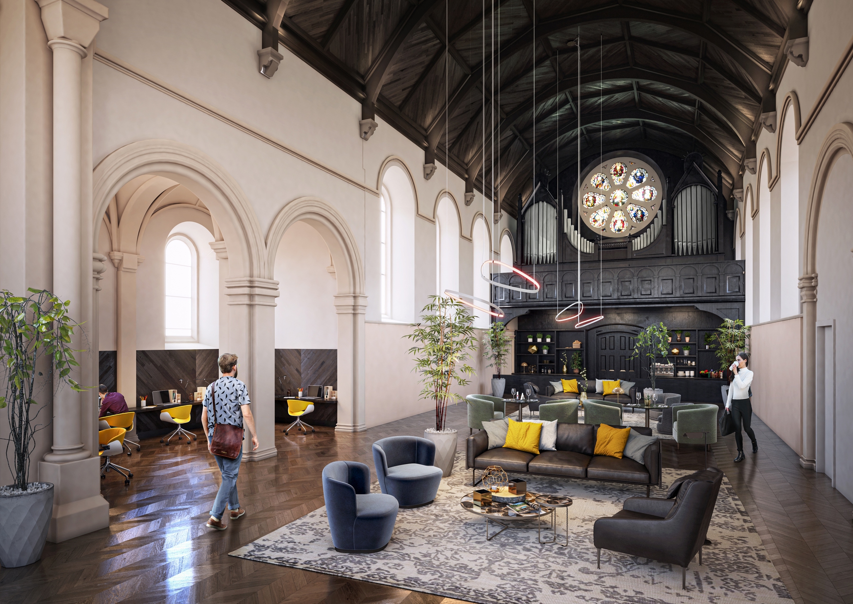Situated at Milltown Park, the project opens up a secluded site to establish a new urban community, connected to its context. New pedestrian east-west and north-south routes through the site are established, with the existing, historic buildings of Tabor House and the Chapel, located at their meeting point.
Along Sandford Road and Milltown Road, some of the existing stone wall will be removed, and the mature trees along those boundaries are retained, forming a new woodland park that is visible and accessible to all.
The proposed buildings vary in scale from two to ten storeys, with a diversity of materials and high quality landscaping all contributing to a strong sense of place. A three storey red brick terrace backs onto the existing houses on Cherryfield Avenue, securing the boundaries of the existing houses, and providing a variety of scale and housing typology within the scheme. A variety of open spaces are provided within the scheme, including the tree-lined edge to the south of Norwood Park, homezones, an enclosed courtyard, and a formal garden adjacent to Tabor House and the Chapel.
