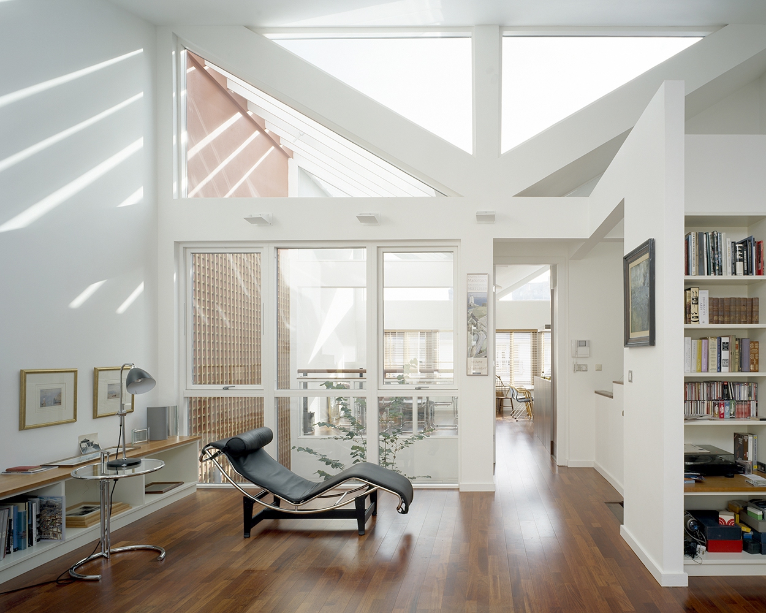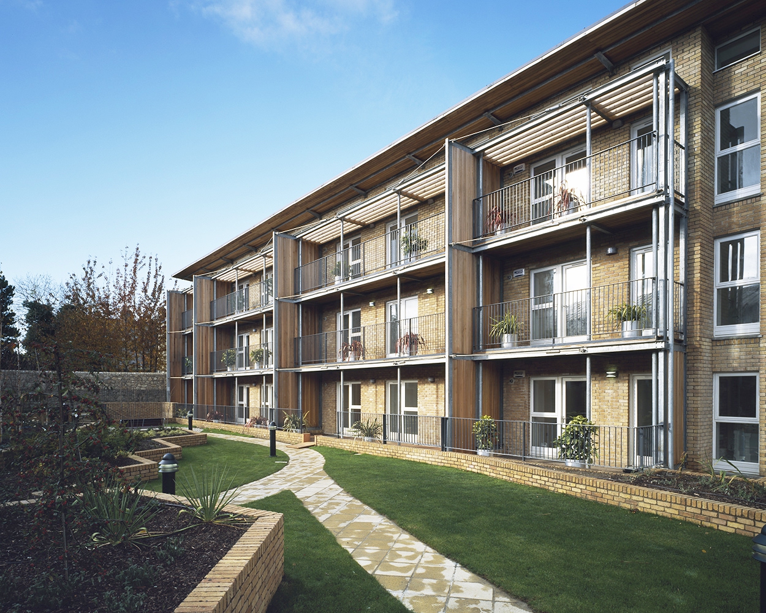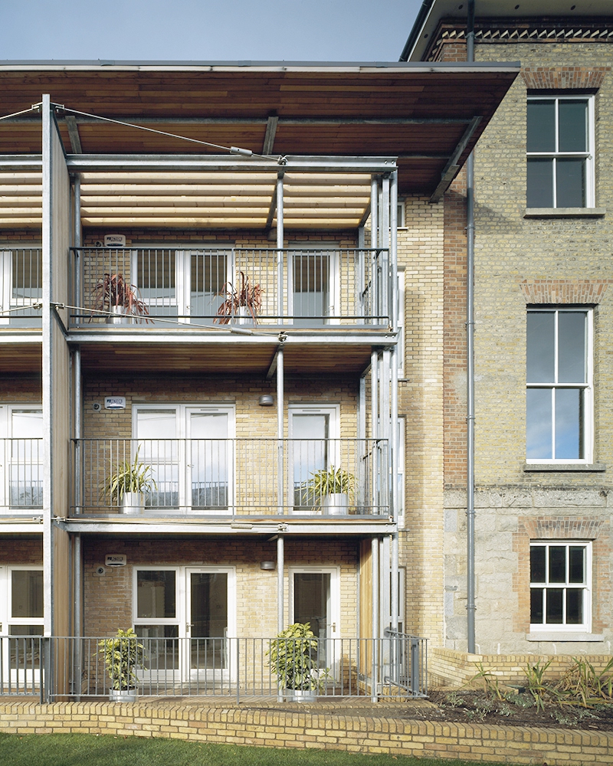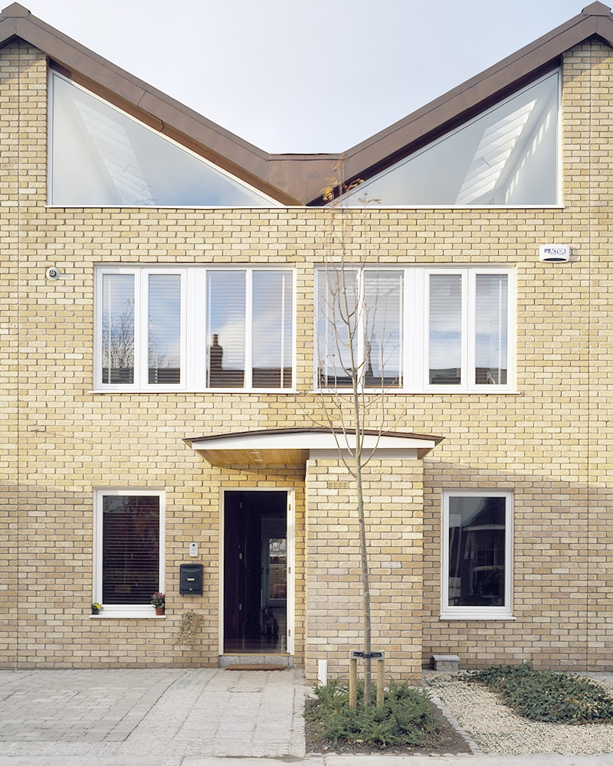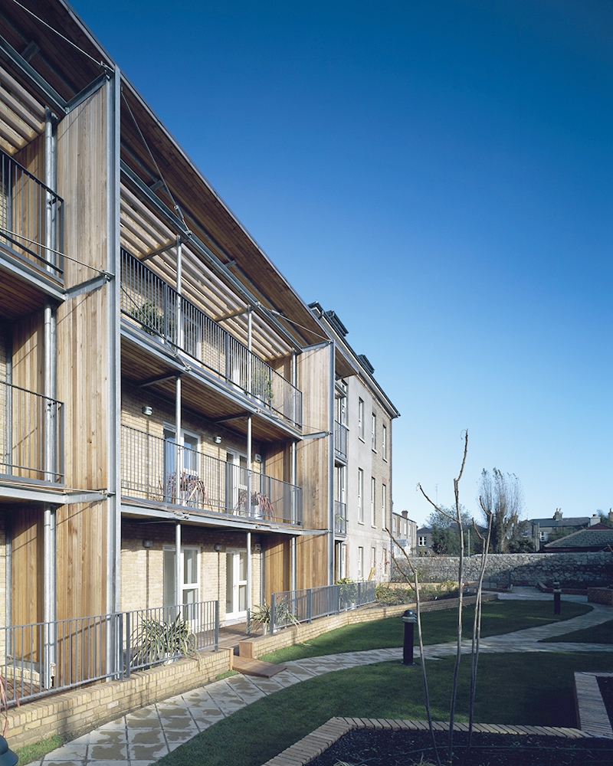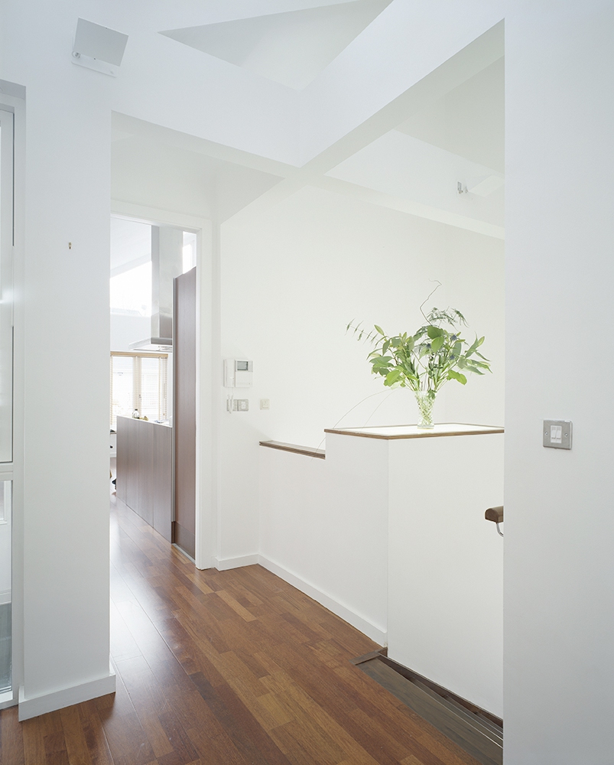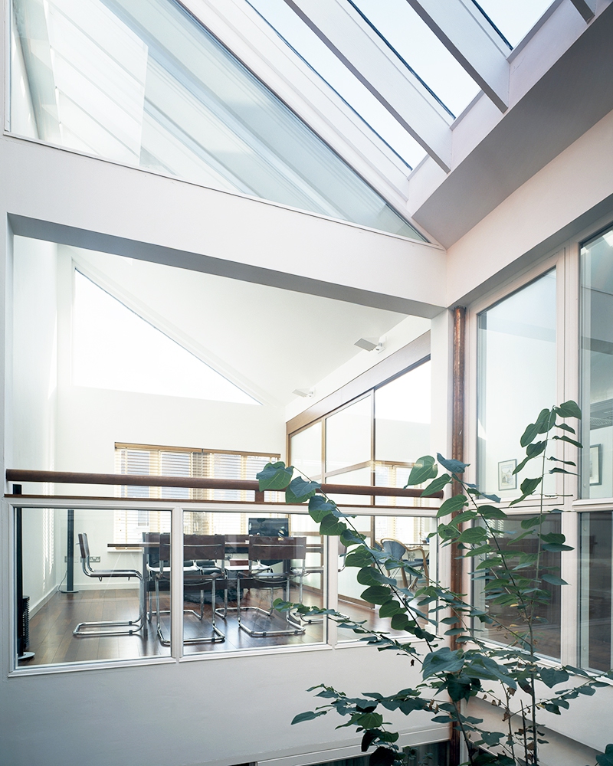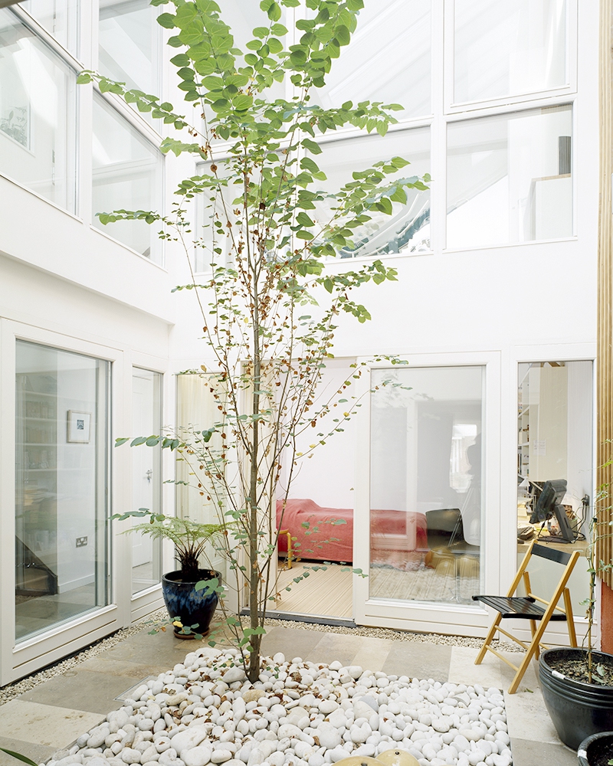St Anne’s is located in the heart of a leafy Victorian Dublin inner suburb, which is characterised by red brick terraces and granite squares.
The design included the conversion of a large three storey villa to commercial offices, the reinstatement of four three storey terrace houses to residential use, with all the original rooms and features retained or reinstated, and the insertion of new contemporary housing in the gardens to the rear.
A glazed atrium has been inserted between the rear wall of the Victorian terrace and contemporary pavilion building, which houses 1 and 2 bed apartments on three levels. These new apartments with full width balconies overlook a central landscaped garden, under which basement parking is located.
A mews lane provides access to 8 courtyard houses at the rear of the site. These generous family dwellings have glazed butterfly roofs, which bring light into the first floor living rooms. Bedrooms and circulation are organised around a central, double height courtyard, which brings light deep into these long plots.
