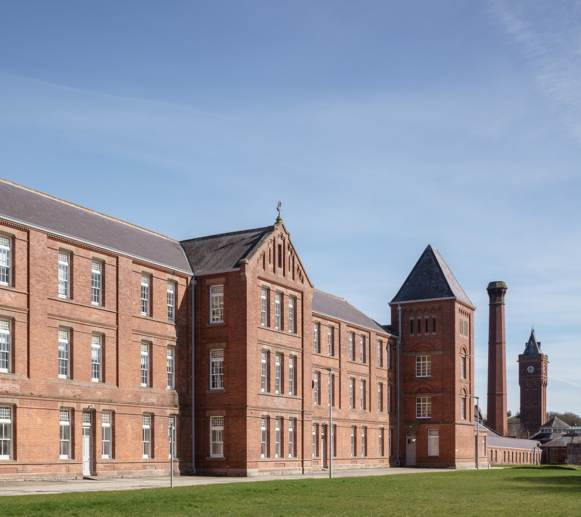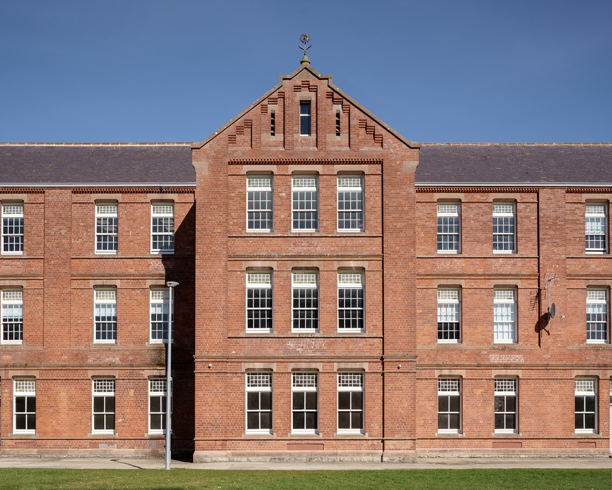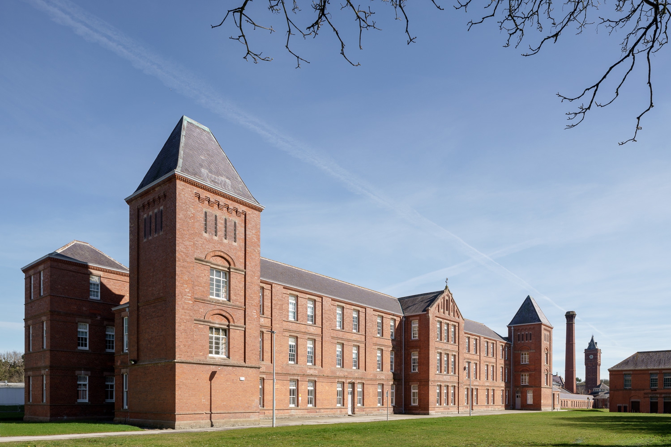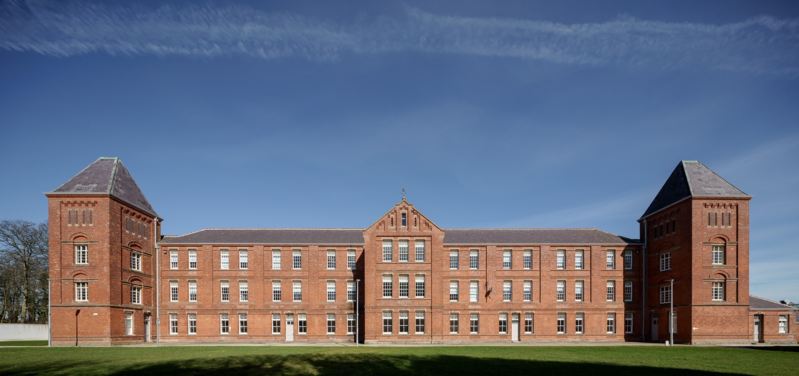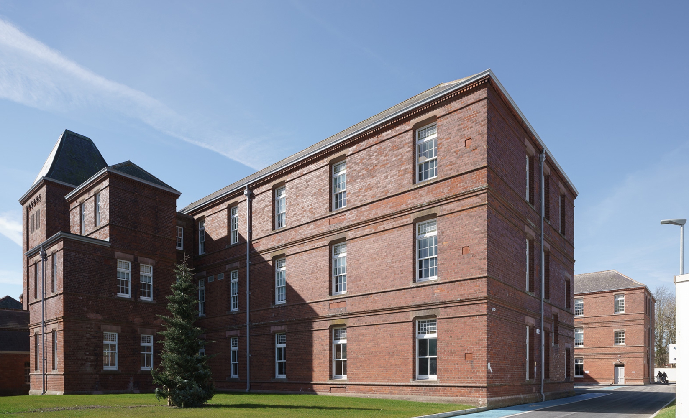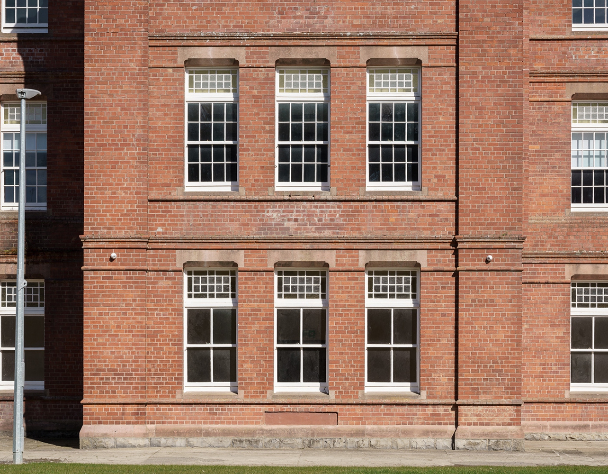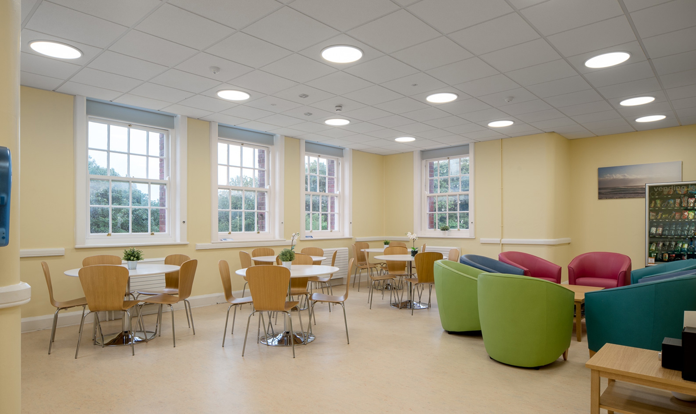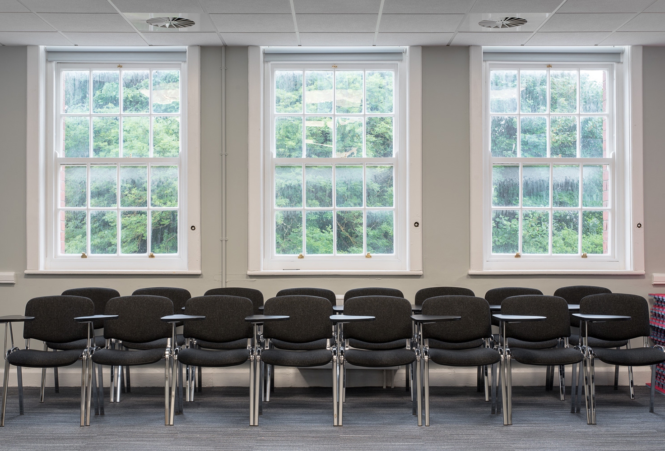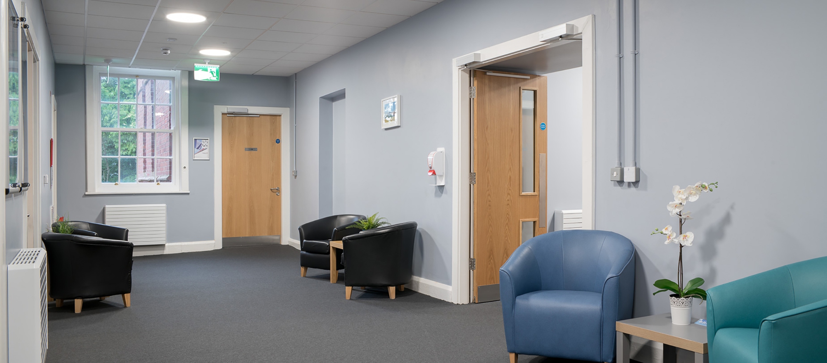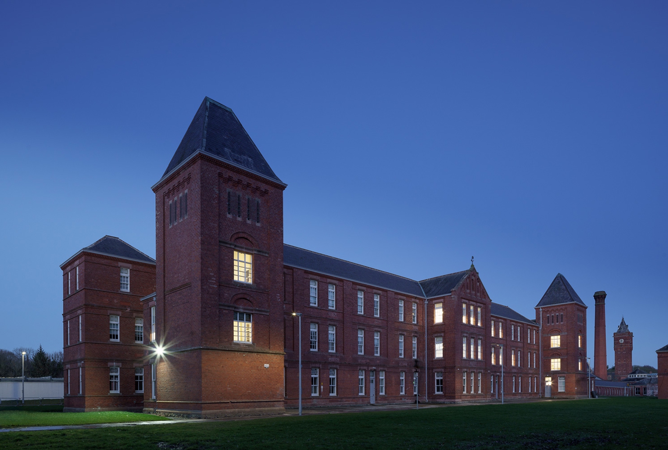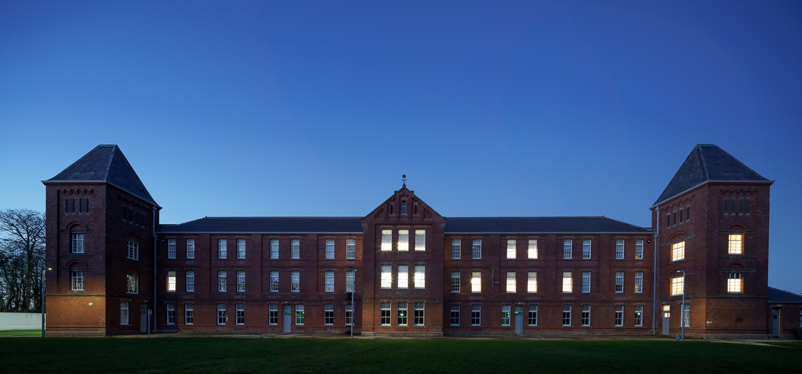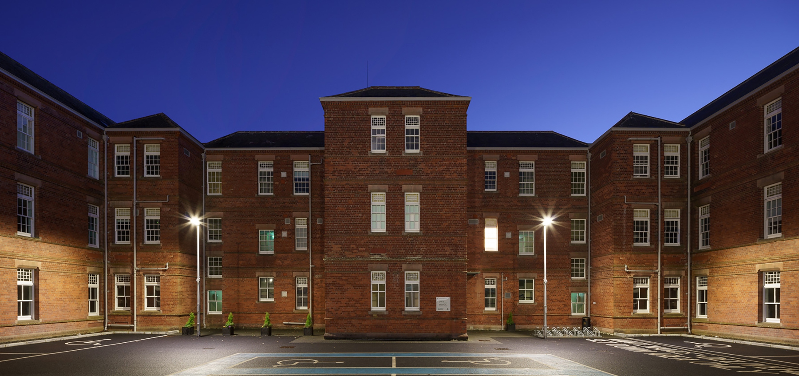The project involves the refurbishment and fit out of a Protected Structure within the St Ita’s Hospital complex.
Offices, meeting spaces and lecture rooms are provided on the first and second floors of the building, along with ancillary canteen facilities.
Extensive works were required to upgrade the building fabric, including roof works and sash window refurbishment, as well as specialist brick repairs to the external envelope and internal lime render.
