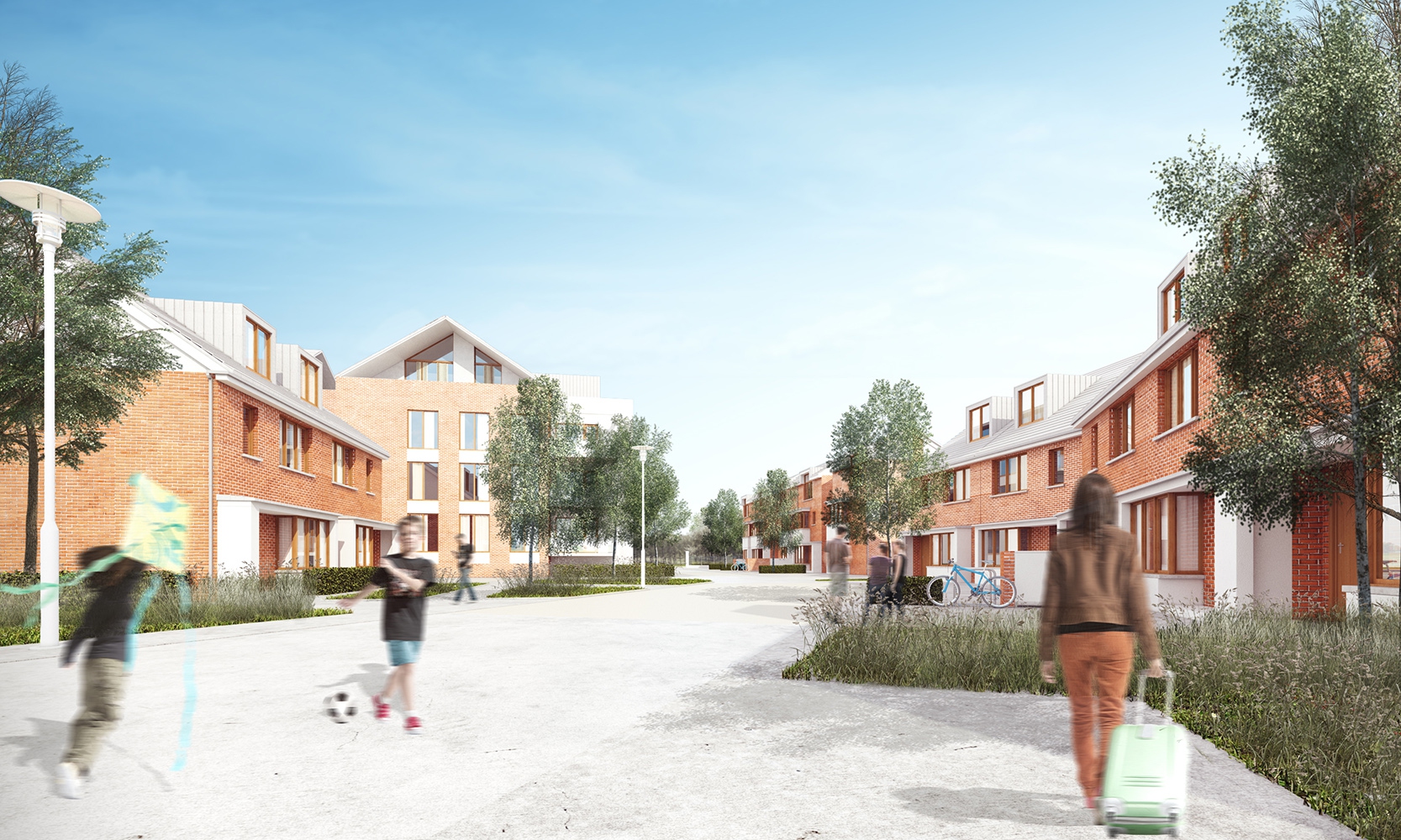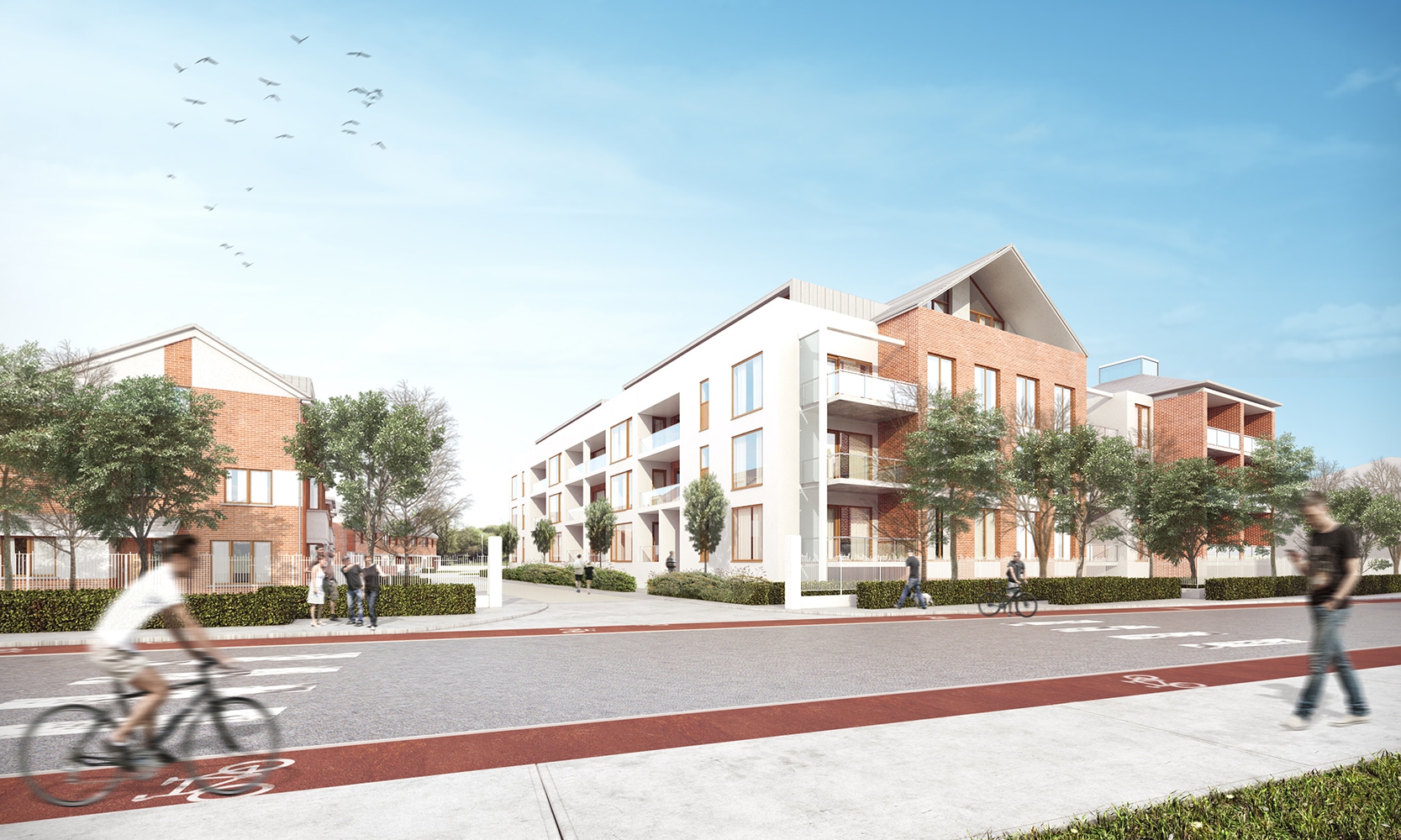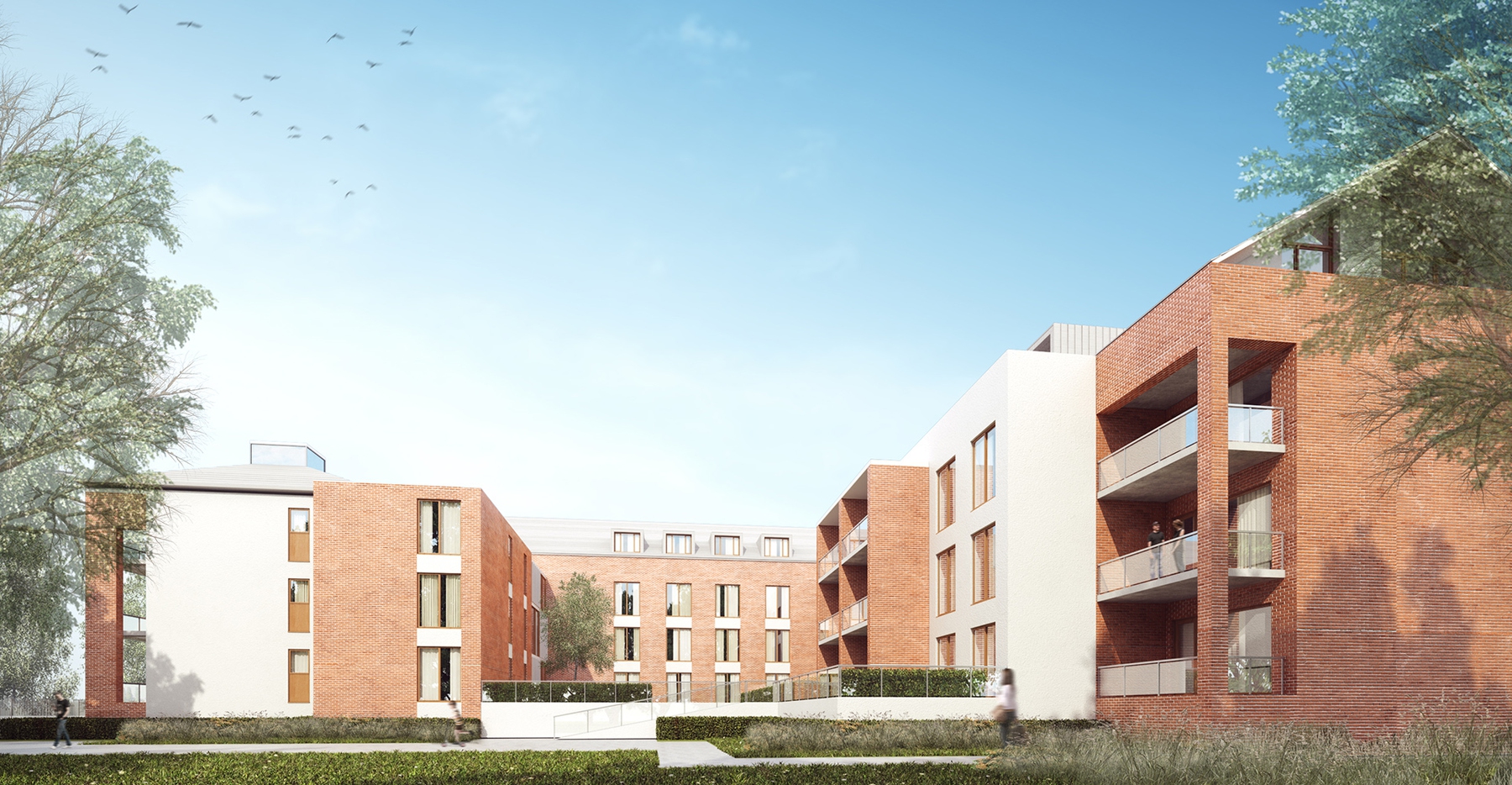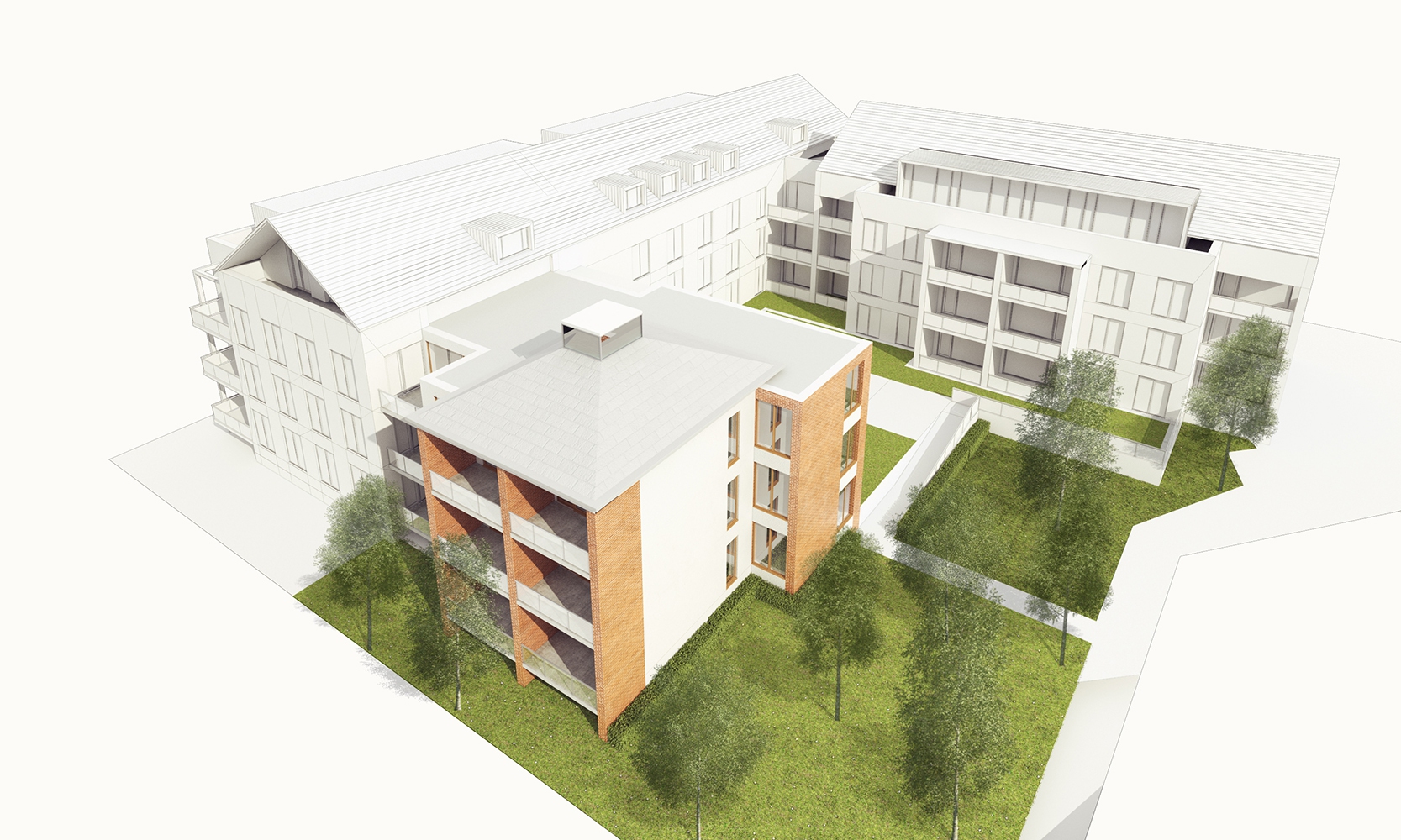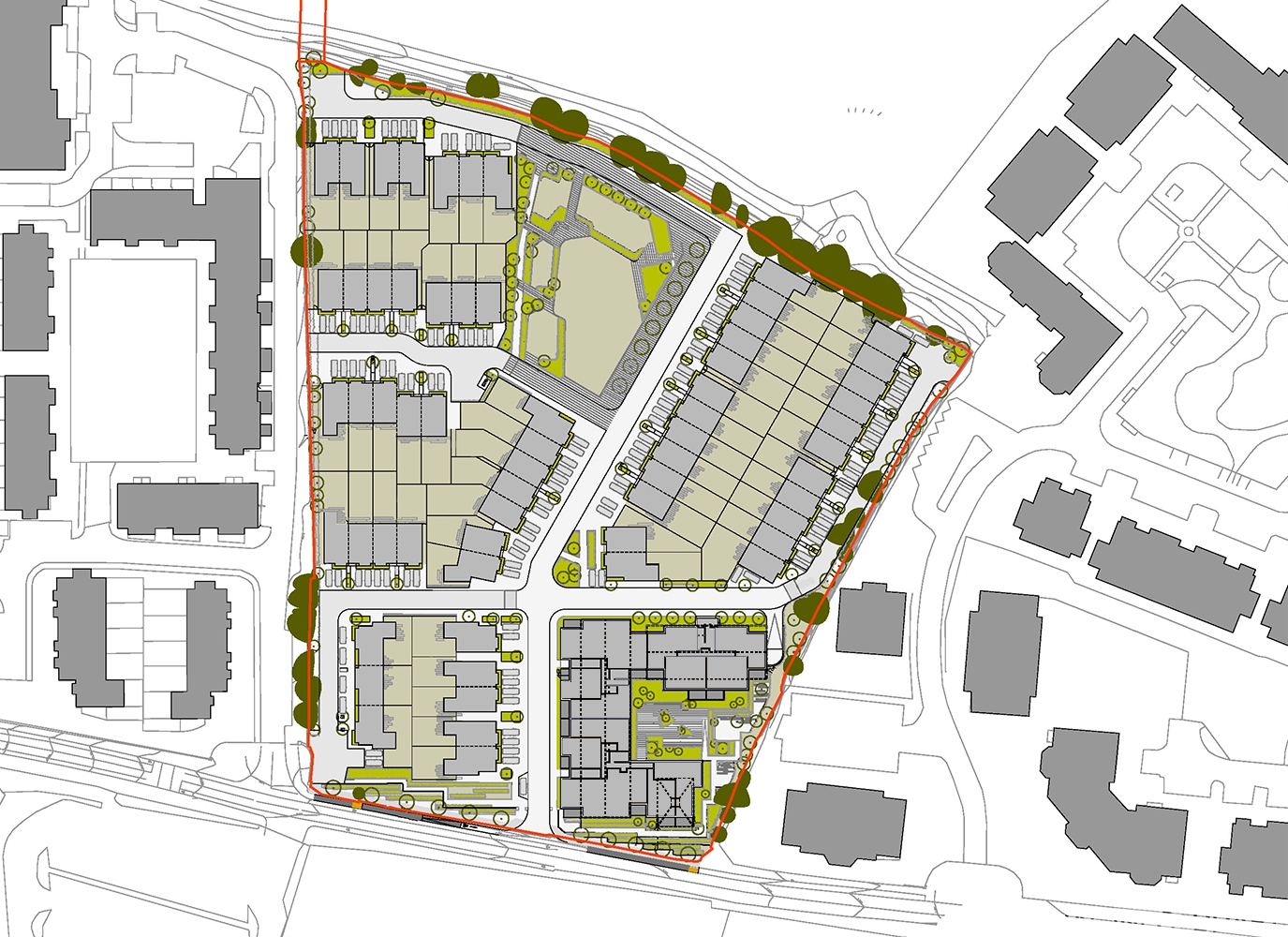This proposed design is located on the remaining site between The Kilns to the West and The Links to the East along Station Road, allowing fine and coarse grain development patterns to meet about a central avenue.
The objective is to consolidate, define and enhance the existing urban form and retain amenities in line with the Urban Centre Strategy for Portmarnock (2009). The long-term development area for Portmarnock is based on the existing development area. It is intended to encourage more intensive commercial development, to provide good linkages to lands at south Portmarnock adjacent to the rail line, and to rejuvenate the existing village core.
The character and grain of The Kilns to the West is fine and small scale, based on housing plots, in terraces, enclosing streets and internal spaces, while the character and grain of The Links to the East is larger and more robust. Corners of larger apartment buildings laid out around defined courtyard spaces.
The western side is characterised by fine grain 3 storey terraces of housing while the eastern side is formed of larger apartment buildings arranged about a courtyard space. This character informs the massing of the building edge onto the Station Road frontage.
