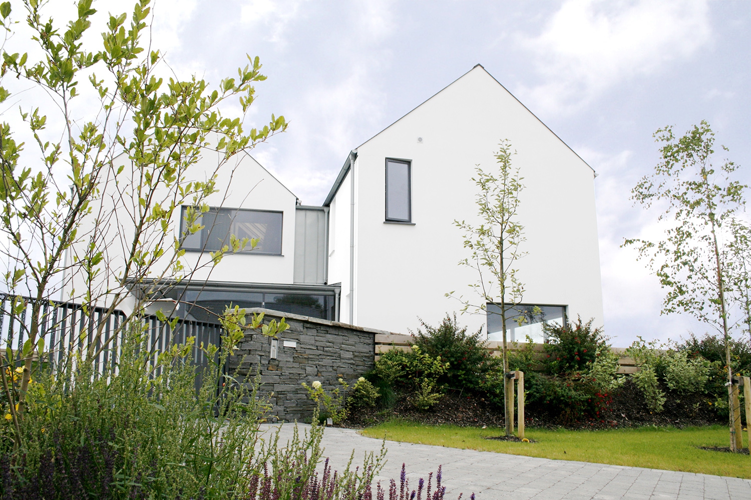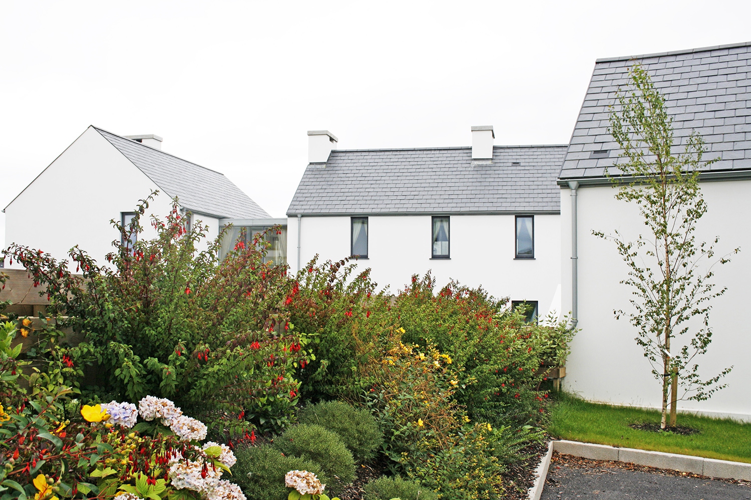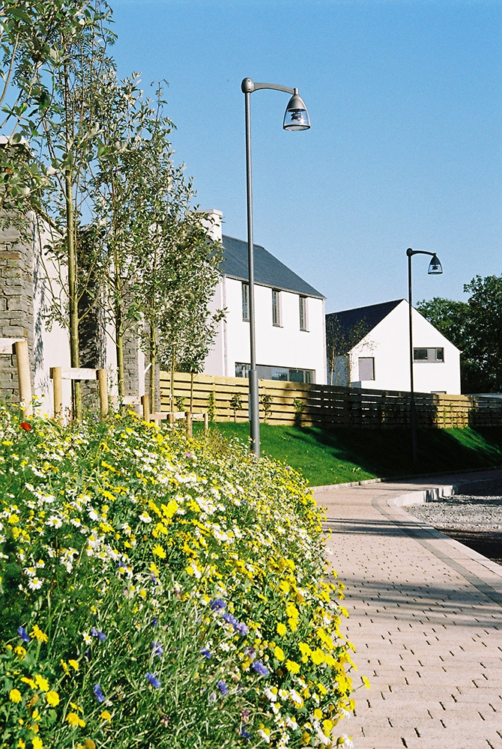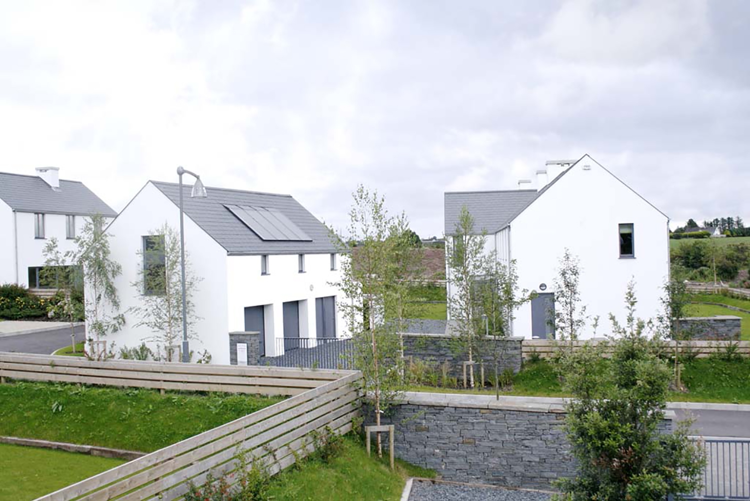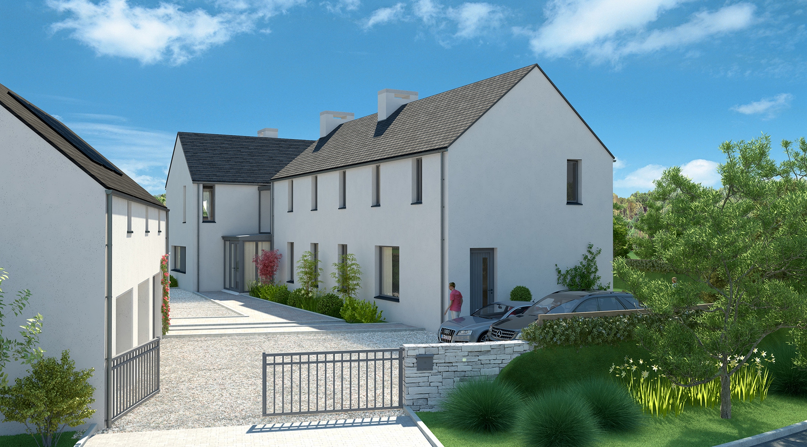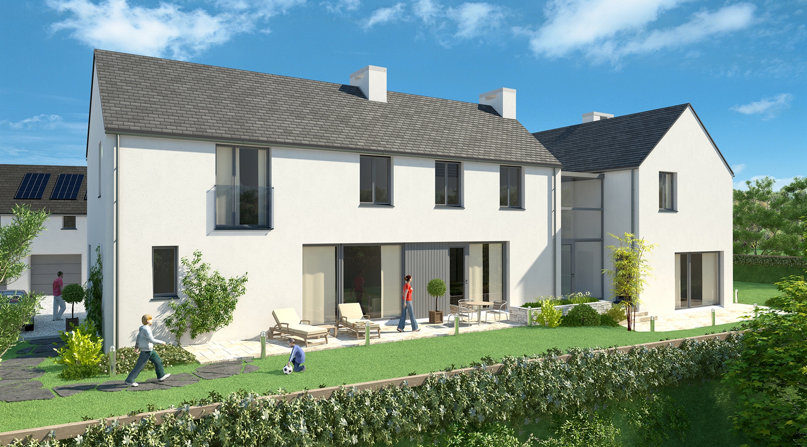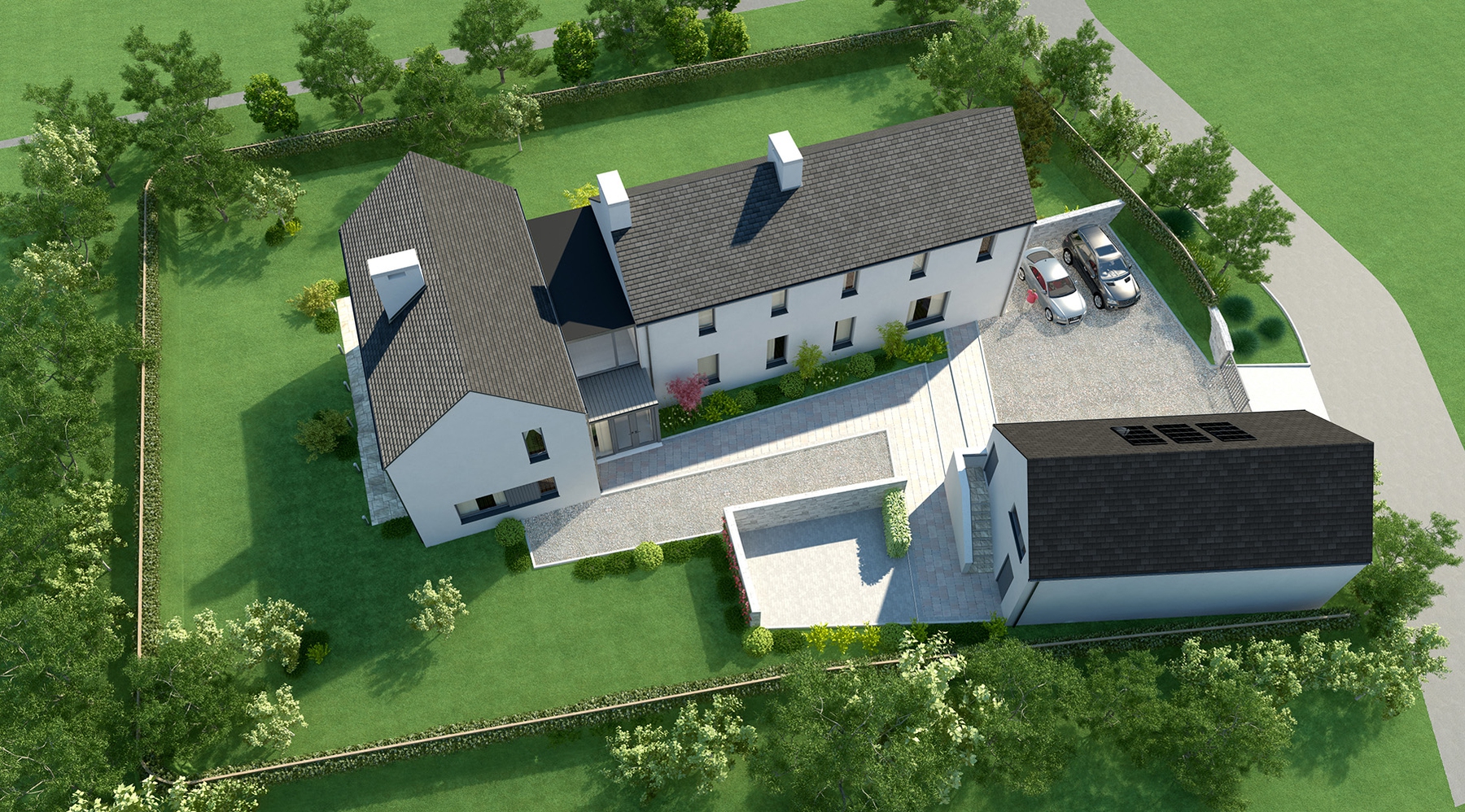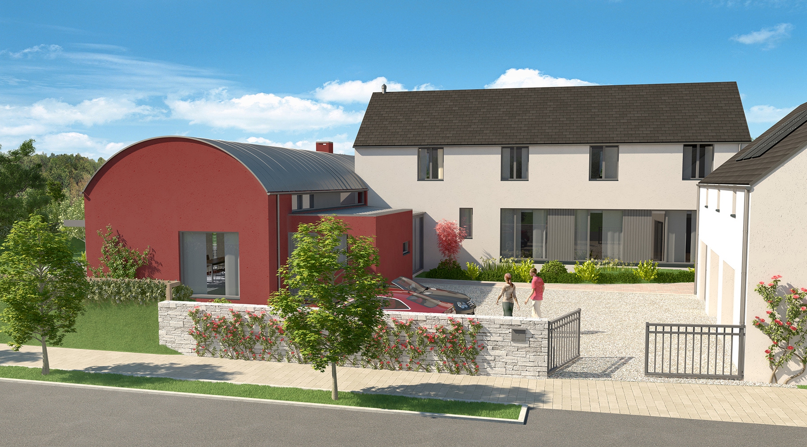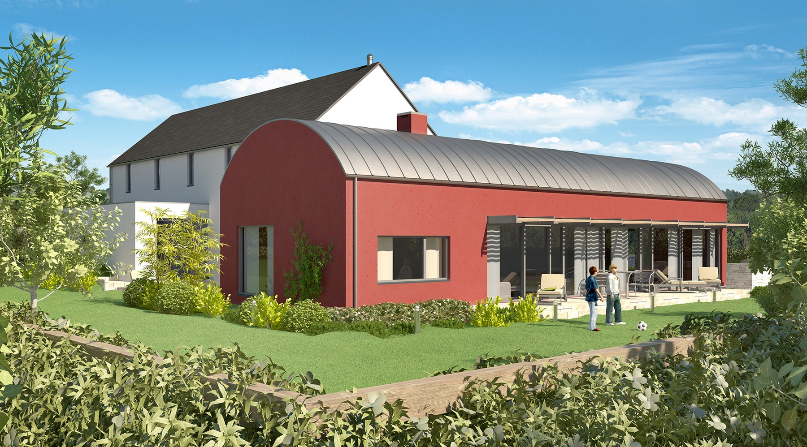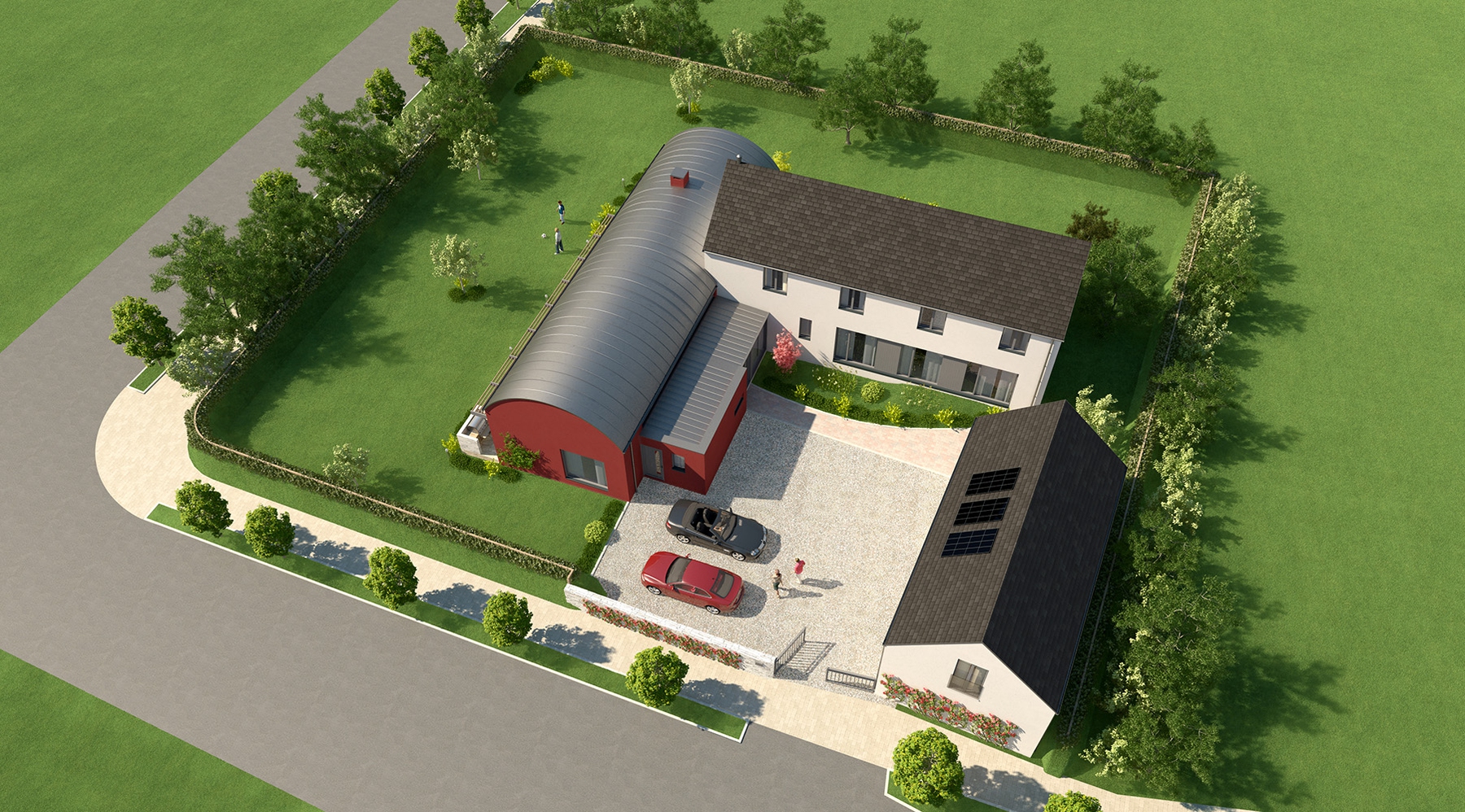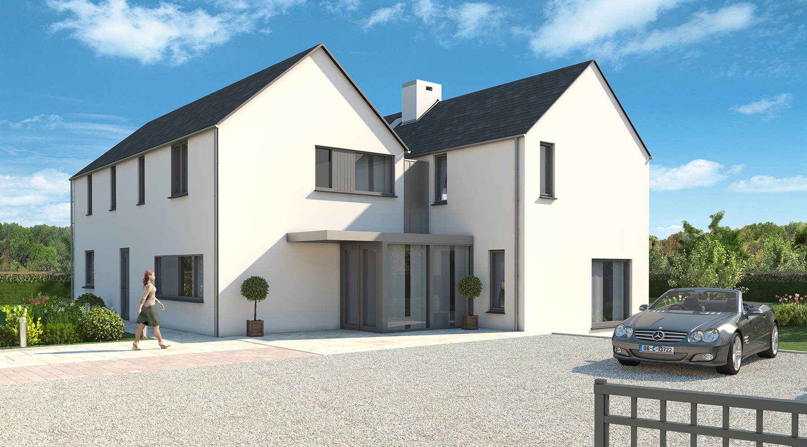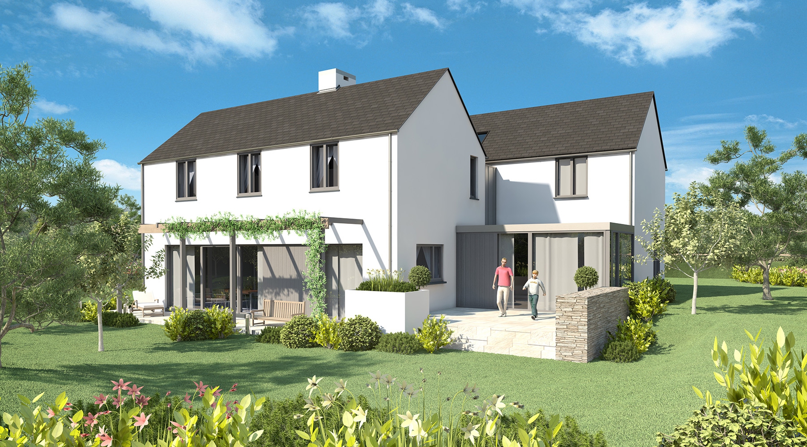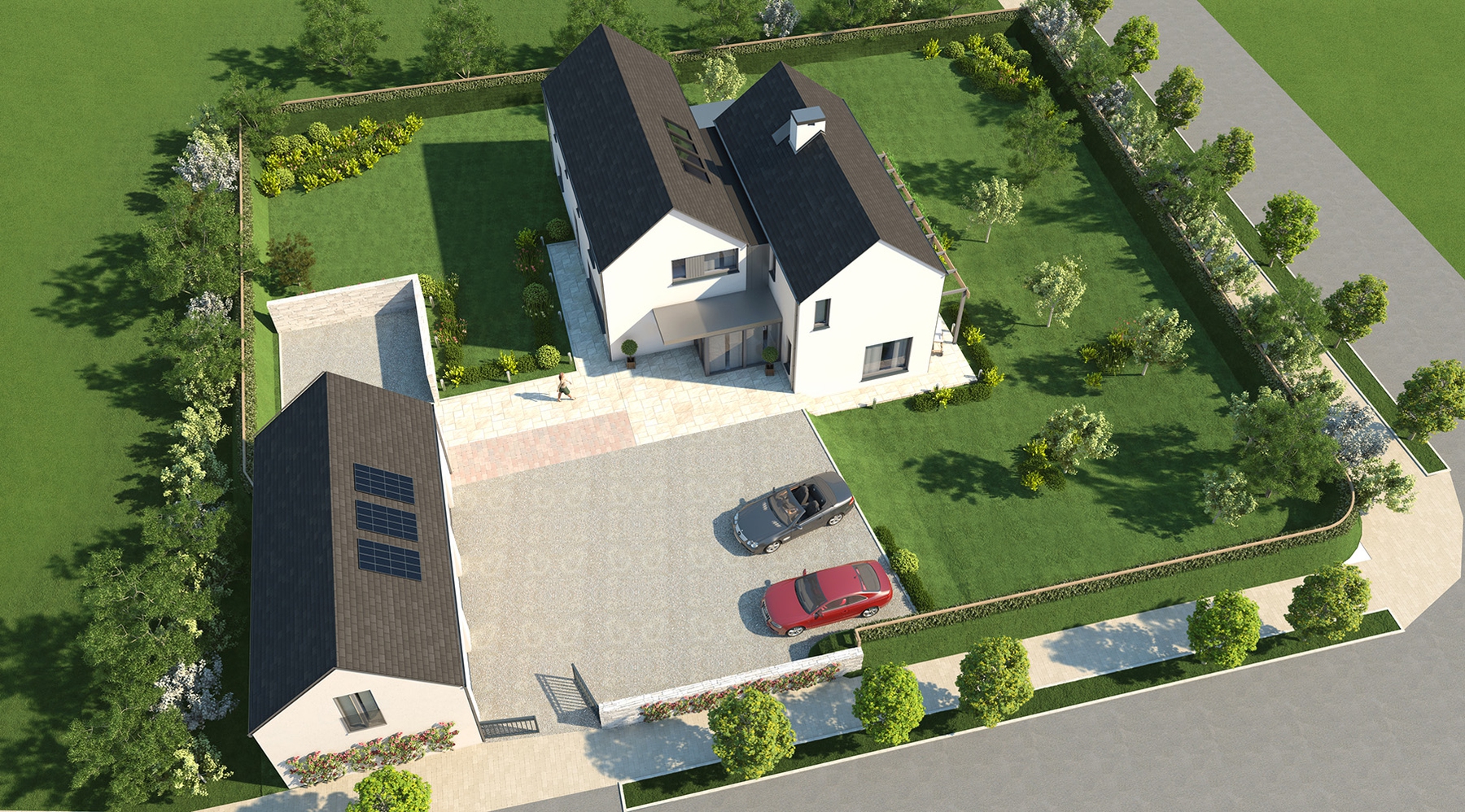Waterfall is a sustainable development of 42 houses on a 10.5 Hectare site, that is sensitive to its rural village context and landscape, whilst also fulfilling the demand for large detached houses in close proximity to the city.
The agricultural characteristics of the site, with its gently sloping topography, triangular geometry, hedgerows, drainage channels and adjacent farmyard, suggested the use of traditional Irish field patterns as a model for subdivision of the lands. This resulted in an organic arrangement of housing clusters within the existing field pattern, thus creating identifiable community groups, with the cul-de-sacs as shared semi-public spaces connecting the surrounding houses.
The dwellings have been designed to be sustainable and energy efficient, achieving an A2 / Code 5 rating under the BRE green guide to specification, while also incorporating passive solar design with large windows to south facing living spaces onto private gardens, and smaller openings to northern elevations.
